Donegal Castle, a historical fortress located in the heart of Donegal Town, County Donegal, Ireland, stands as a monument to the rich and tumultuous history of the region. Built in the 15th century by the O’Donnell clan, the castle was initially constructed as a stronghold for one of the most powerful Gaelic families in Ireland. Over the centuries, it has witnessed numerous conflicts and changes in ownership, reflecting the complex socio-political landscape of Ireland.
Strategically positioned on a bend in the River Eske, near the mouth of Donegal Bay, the castle’s location was chosen for its defensive advantages and control over the surrounding area. The original structure, primarily a rectangular keep, has been augmented over time with additional constructions, including a Jacobean style wing added in the 17th century by English captain Sir Basil Brooke after the castle came under English control.
Restored in the 1990s, the castle now features a suite of information panels that illuminate its storied past, from its origins as a Gaelic fortress to its restoration in modern times, making it a pivotal site for understanding Irish heritage and history.
Contents
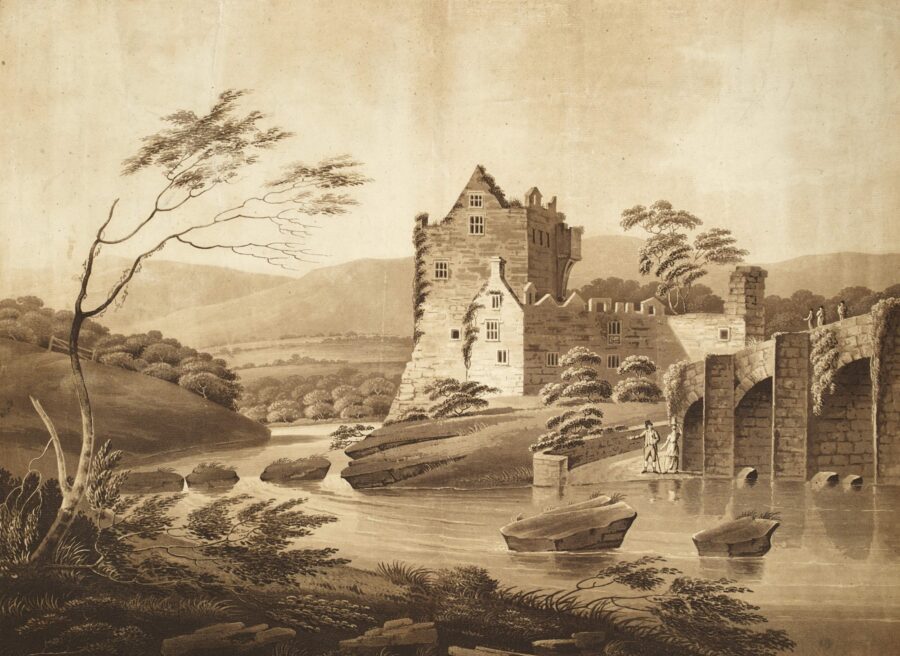
Historical Background
Origins and Construction
Donegal Castle, situated in Donegal Town, was constructed in the mid-15th century by the O’Donnell clan, one of the most influential Gaelic families in Ireland. The clan’s dominance extended from the 5th to the 16th centuries, ruling over the region of Tír Conaill (modern-day County Donegal). The castle was built by Red Hugh O’Donnell I, a powerful chieftain, around 1474, serving as a fortified residence and a symbol of the O’Donnell’s power and authority.
The initial structure of the castle was a rectangular keep, designed for both residential and defensive purposes. This construction utilized local limestone and sandstone, making the building not only robust but also integral to the landscape. The strategic location on the bend of the River Eske allowed the O’Donnells to control the local waterways and monitor the approach from the sea, crucial for both trade and defense.
Role in Gaelic Ireland
Donegal Castle’s significance extended beyond its immediate utility as a fortress. It was a political and administrative center for the O’Donnell clan, hosting councils and meetings where decisions affecting the region were made. The castle was also a cultural hub, reflecting the wealth and power of the O’Donnells through its architecture and the patronage of arts and religious institutions.
During its early years, the castle witnessed the complexities of Gaelic politics, marked by alliances and conflicts with neighboring clans and the English crown. Notably, the O’Donnells were central figures in the resistance against English encroachment, which was intensifying during the Tudor conquest of Ireland.
Enhancements and Modifications
Throughout its early history, the castle underwent various modifications. Notably, in 1474, Red Hugh O’Donnell, alongside his wife Nuala, also founded a Franciscan friary nearby, emphasizing the clan’s role in promoting religious and cultural life in the region. This period marked the castle as one of the finest examples of Gaelic architecture, admired even by English viceroys, such as Sir Henry Sidney in 1566, who noted its impressive stature and strategic location.
The castle’s role as a defensive stronghold was tested during the Nine Years’ War, a pivotal conflict in Irish history that saw the O’Donnells and other Gaelic clans resist the expansion of English rule. The castle’s strategic importance was highlighted during these turbulent times, serving as a base from which the O’Donnells could launch and coordinate military campaigns.
Architectural Overview
The 15th-Century Rectangular Keep
Donegal Castle’s architectural significance begins with its original construction phase, a 15th-century rectangular keep. This structure forms the core of the castle and was typical of medieval Irish fortifications, designed primarily for defense but also serving as the residence for the O’Donnell chieftains. The keep’s design was strategic, with thick walls built from locally sourced limestone, which provided robust protection against attacks and harsh weather. The rectangular shape allowed for a straightforward internal division of space, allocating areas for living quarters, storage, and defensive operations. High, narrow windows served the dual purpose of letting in light and defending against invaders, minimizing the size of the openings through which attackers could enter.
The Jacobean Style Wing
In the early 17th century, following the castle’s acquisition by the English crown, Sir Basil Brooke undertook significant renovations, adding a Jacobean-style wing to the existing medieval keep. This addition reflected the architectural styles popular in England at the time, characterized by symmetry, classical ornamentation, and large windows, which marked a stark contrast to the more austere medieval structures. The Jacobean wing included more comfortable and spacious living accommodations, reflecting its new role as a manor house rather than merely a military fortress. Features such as gables, ornate chimneys, and stone mullioned windows were introduced, enhancing the castle’s aesthetic and functional attributes.
The Gatehouse and Boundary Wall
Accompanying these primary structures is a small gatehouse that mirrors the design of the keep. Positioned at the entrance, the gatehouse was crucial for controlling access to the castle, equipped with features for defense but scaled down in comparison to the main keep. It marked the transition from the outside world into the domain of the castle, serving both a practical and symbolic threshold.
Encircling the castle and its immediate grounds is a 17th-century boundary wall. This wall delineated the limits of the castle’s domain, providing an additional layer of security and demarcating the private space from the surrounding town. Constructed from the same local materials as the castle itself, the boundary wall was an essential component of the defensive strategy, offering protection against unauthorized entry and enhancing the control over the surrounding area.
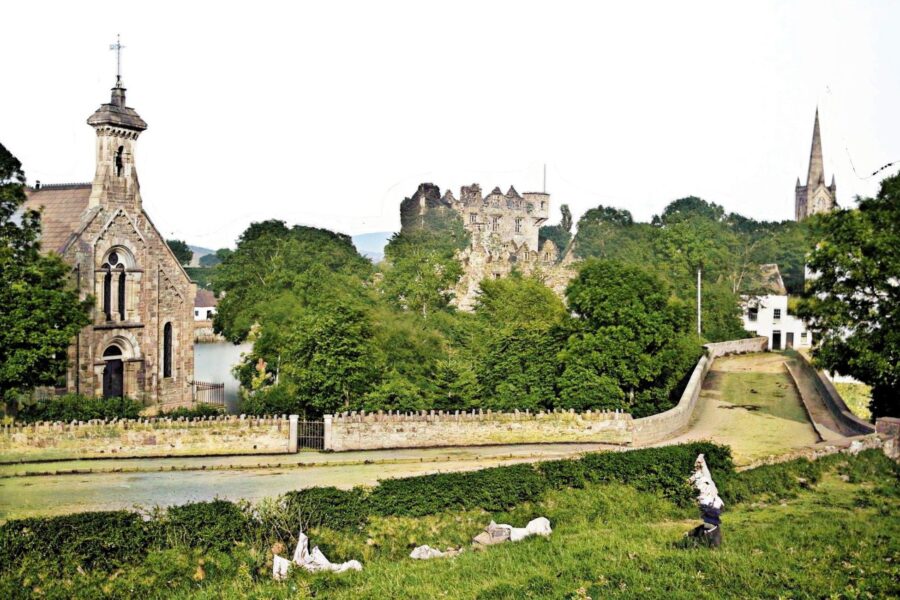
Chronology of Ownership
Ownership by the O’Donnell Clan
Donegal Castle was constructed in 1474 by Red Hugh O’Donnell I, marking the beginning of over two centuries of ownership by the O’Donnell clan. The O’Donnells, a prominent Gaelic family, wielded significant influence throughout the region of Tír Conaill. The castle served multiple roles: a residence, a fortress, and a center for political and administrative power. It remained in the hands of the O’Donnell clan until the early 17th century.
The Flight of the Earls and Transfer to English Control
The turning point in the castle’s history came in 1607 after the Flight of the Earls, when many Gaelic aristocrats, including Red Hugh O’Donnell II, fled Ireland following their defeat in the Nine Years’ War against English rule. This departure marked the end of Gaelic sovereignty in the region. Reports suggest that before fleeing, the O’Donnells attempted to destroy the castle to prevent its use by the English, although significant structures remained.
Sir Basil Brooke’s Tenure
In 1611, shortly after the Flight of the Earls, Donegal Castle was granted to an English captain, Sir Basil Brooke, as part of the Plantation of Ulster. Brooke quickly set about restoring the damaged castle, adding a Jacobean-style wing by 1616 to modernize the structure into a manorial residence reflective of English tastes and requirements of comfort. Brooke’s renovations significantly altered the castle’s appearance and function, marking a new era of English influence.
Transition to the Gore Dynasty
The Brooke family retained ownership of Donegal Castle until the 1670s. It was then that they sold the estate to the Gore family, who would later become the Earls of Arran. Under their stewardship, the castle fell into disrepair, mirroring the political and economic decline of the region under English control. The Gores owned the castle until the late 19th century, with the castle largely neglected and partially in ruins during this period.
Vesting in the Office of Public Works
In a move to preserve the historical structure, the 5th Earl of Arran transferred ownership of the castle to the Office of Public Works in 1898. This transfer marked the beginning of state-led efforts to conserve and restore Donegal Castle. Restoration initiatives, particularly extensive ones in the 1990s, have since revitalized the castle, allowing it to serve as a historical monument open to the public.
Restorations and Renovations
17th Century Renovations by Sir Basil Brooke
Following the transfer of Donegal Castle to English captain Sir Basil Brooke in 1611, significant changes were made to both the structure and the function of the castle. Brooke embarked on an ambitious renovation project to repair and modernize the fortress, which had suffered damage and partial destruction by the departing O’Donnell clan. His renovations, completed around 1616, introduced a new Jacobean style wing to the existing medieval keep. This addition reflected the architectural preferences of the era, characterized by greater comfort and more ornate designs compared to the stark military utilitarianism of the original Gaelic structure.
Brooke’s renovations included the installation of larger, more decorative windows, which were unusual for the time in Irish castles, and the addition of a grand chimney-piece adorned with his coat of arms, symbolizing the new English ownership. The interiors were redesigned to accommodate the needs of an English gentry family, with refined living spaces that included tapestries, wood paneling, and other luxurious elements. These modifications not only transformed the castle’s appearance but also its role in the community, turning it from a fortress into a manorial residence.
20th Century Restoration
The castle fell into ruin after the Gore family took possession in the 1670s and remained largely neglected until the late 19th century. It was not until 1898, when the 5th Earl of Arran vested the castle in the Office of Public Works, that preservation efforts began. However, significant restoration work did not commence until the 1990s. This extensive restoration aimed to repair and preserve the structure for public engagement and education about its historical significance.
During the 1990s, the restoration efforts focused on stabilizing the structure, repairing masonry, and replacing lost features like roofing and flooring in a manner consistent with historical accuracy. The aim was to retain as much of the original character and materials as possible while ensuring the castle’s integrity and safety for visitors. Techniques and materials original to the castle’s various periods of construction were used to maintain authenticity. For example, locally sourced stone was used for masonry repairs, and traditional building methods were employed to match the historical construction techniques.
Modern Enhancements
In addition to structural restoration, modern enhancements were introduced to facilitate the castle’s new role as a tourist and educational site. Information panels detailing the history of the castle and its owners were installed, and public access areas were improved to ensure that visitors could safely explore the castle. These modern additions were designed to be unobtrusive, preserving the historical feel of the castle while providing educational value and accessibility.
Detailed Tour of the Castle
Entrance and Gatehouse
The tour of Donegal Castle begins at the small yet historically significant gatehouse. This structure mirrors the architectural style of the main keep, featuring robust masonry that sets the tone for the medieval elements you will encounter throughout the castle. The gatehouse serves as both a welcoming point and a reminder of the castle’s defensive origins.
The Great Hall
Upon entering the main keep, visitors are ushered into the Great Hall, the centerpiece of the castle’s social and political life. The Great Hall is impressive, with high ceilings and large windows that date back to the Jacobean renovations. This room was used for receiving guests and conducting large gatherings, showcasing the power and prestige of the castle’s inhabitants. The hall’s expansive space is accented by wooden beams and a grand fireplace, which provides a focal point and adds to the room’s imposing character.
The Brooke Fireplace
One of the most noteworthy features in the Great Hall is the Brooke Fireplace. Added during Sir Basil Brooke’s 17th-century renovations, this ornate fireplace is finely crafted with intricate carvings that include Brooke’s coat of arms. The fireplace not only highlights the Jacobean influence but also serves as a symbol of the transition from Gaelic to English ownership.
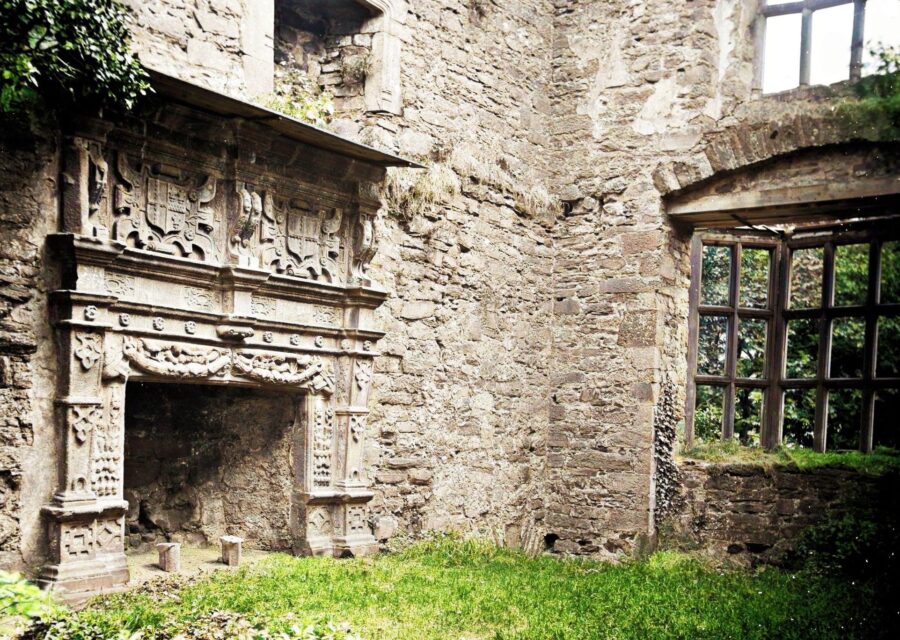
The Tower House
The original 15th-century tower house remains a key feature of Donegal Castle. It consists of several floors, each historically used for different purposes. The lower floors served as storage and utility areas, while the upper floors were reserved for living quarters. Visitors can explore these areas, noting the thickness of the walls that emphasize the defensive purpose of the tower house.
Architectural Details and Original Features
Throughout the castle, significant architectural details and original features have been preserved or meticulously restored. Notably, the stone-built domed ceilings in some sections of the tower house provide not only architectural beauty but also structural integrity. These domes are a testament to the medieval construction techniques that have withstood the test of time.
Another remarkable feature is the original spiral staircase, strategically designed for defense. The narrow, winding stairs made it difficult for attackers to ascend while defending occupants had the higher ground advantage. The staircase also showcases the craftsmanship of the era with its stone construction and functional design.
Other Significant Rooms and Features
As the tour continues, visitors will encounter various other rooms that were integral to the daily functioning of the castle. These include the kitchens, where large fireplaces and ovens highlight the scale of food preparation required for the castle’s inhabitants and guests.
In the Jacobean wing, enhanced features such as larger, more decorative windows and detailed stonework around doorways and fireplaces illustrate the architectural evolution from the purely functional to the aesthetically pleasing.
The Castle Today
Tourist Attraction and Cultural Site
Donegal Castle, once a formidable fortress and seat of power, has transitioned into one of the most cherished historical sites in County Donegal and a key tourist attraction in Ireland. Today, the castle not only serves as a window into the medieval and early modern periods of Irish history but also functions as a vibrant cultural site. It hosts a variety of events, including cultural exhibitions, historical reenactments, and educational programs, all designed to enrich the visitor experience and provide insights into Ireland’s rich heritage.
Visitor Access and Facilities
Donegal Castle is open to the public, welcoming visitors from around the world. The castle operates throughout the year, with varying hours during the summer and winter seasons to accommodate the influx of tourists during peak times. Facilities at the castle are designed to ensure a comfortable and accessible visit. These include a visitor center equipped with restrooms and a small selection of souvenirs and informational materials. The pathways and main areas of the castle are well-maintained, making it accessible for visitors of all ages and abilities, though some parts of the old structure may present challenges for those with mobility issues.
Guided Tours
One of the highlights of visiting Donegal Castle is the availability of guided tours. These tours are led by knowledgeable guides who provide a detailed narration of the castle’s history, architecture, and the various personalities that have shaped its past. The guides take visitors through the key areas of the castle, from the ancient keep to the Jacobean wing, explaining the significance of architectural features, such as the Brooke Fireplace and the original spiral staircase. These tours are invaluable for those looking to gain a deeper understanding of the site’s historical context and architectural details.
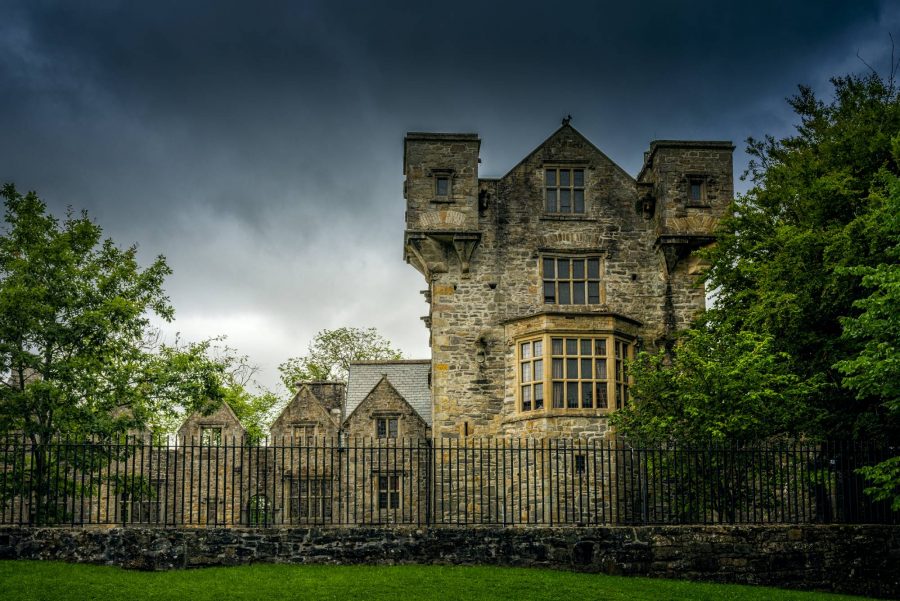


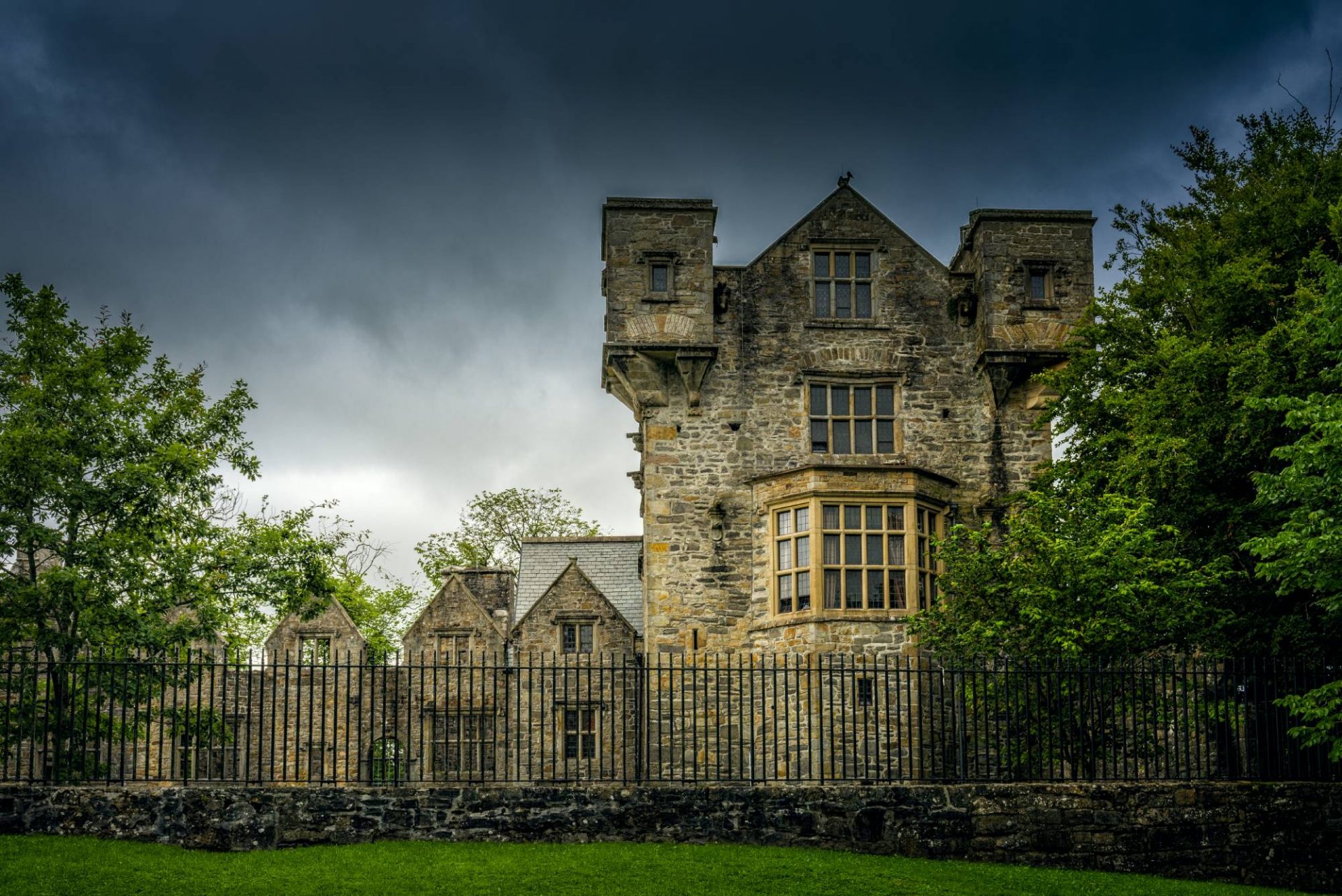
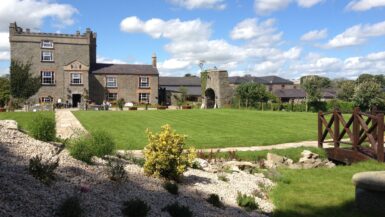
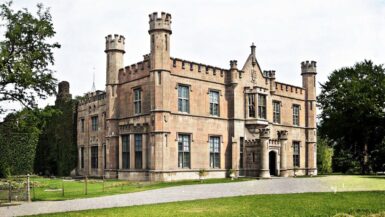
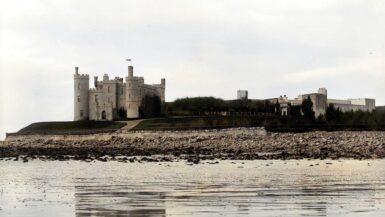
Leave a reply