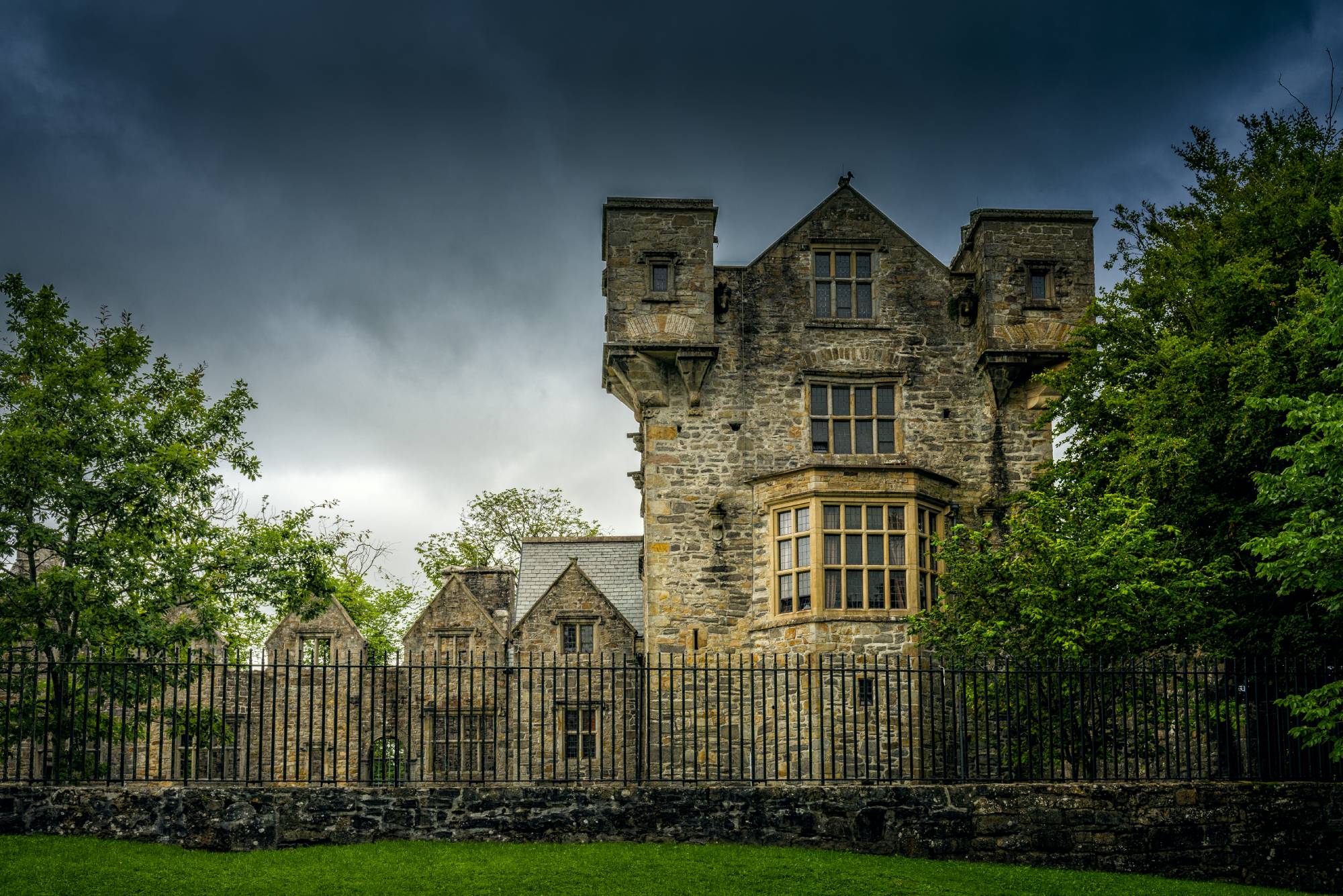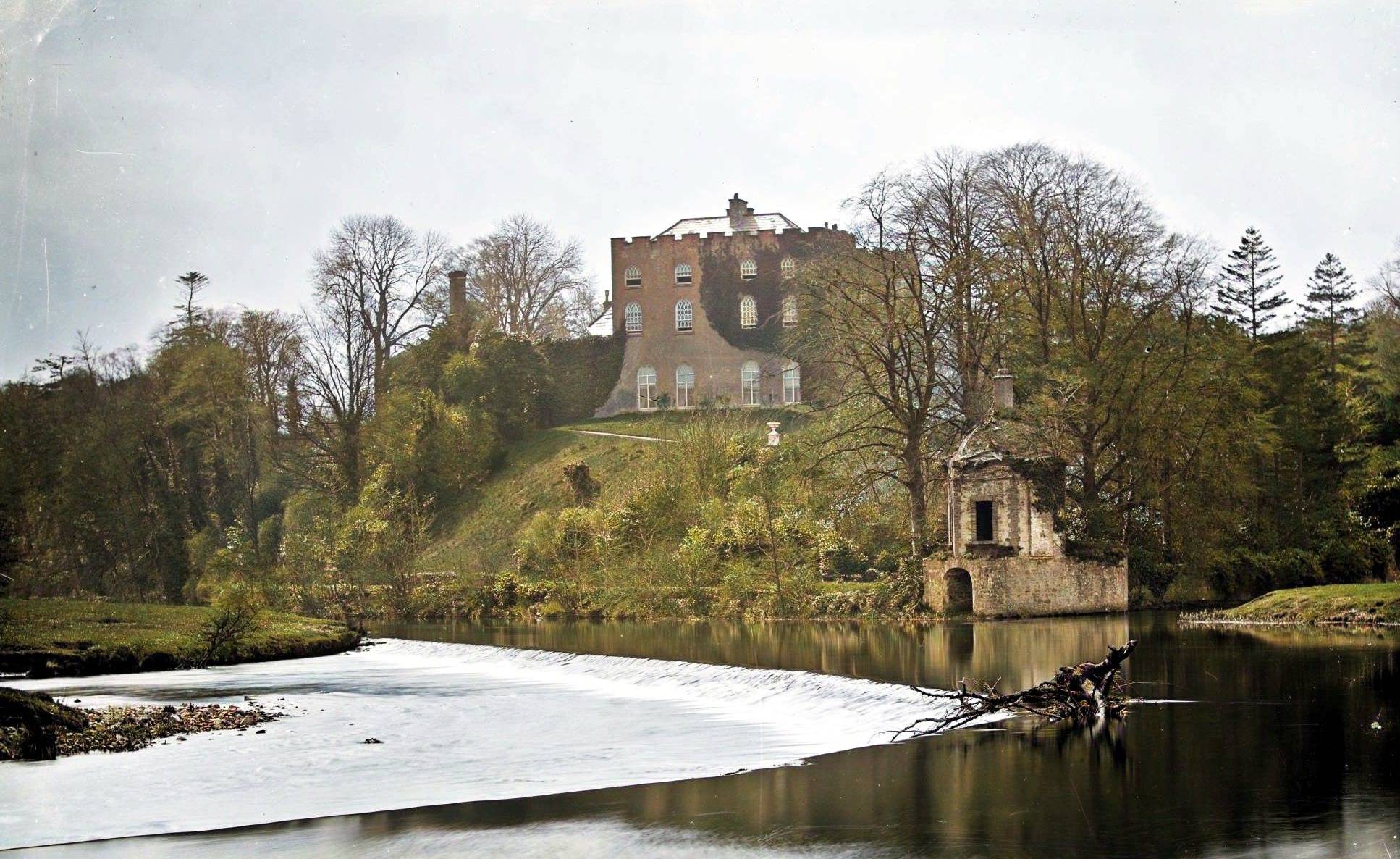Round Tower at Aghadoe, Co. Kerry
Known locally as "the Bishop's Chair" and "the Pulpit," this Kerry tower fragment was built from red sandstone hauled from distant quarries in 1027, only to have its medieval stones pilfered centuries later to mark graves in the very cemetery that surrounds it.
Round Tower at Aghadoe, Co. Kerry
Standing in the northwest corner of a graveyard about 18.7 meters from the church, this fragmentary round tower at Parkavonear represents one of Kerry’s most historically documented examples, despite surviving to just 5.5 meters in height. The site’s alternative name, Aghadoe, reflects its significance as a former bishop’s see, and the tower carries the evocative local names “Bishop’s Chair” (Cathair An Easpuig) and “the Pulpit.”
Construction Materials and Techniques
The tower demonstrates sophisticated medieval masonry using rectangular sandstones bonded with lime and sand mortar. What makes this construction particularly notable is that, according to Hitchcock, “the stones were brought from some distance as none are to be found in the local neighbourhood”—indicating the builders’ commitment to using specific high-quality materials even at considerable transport cost.
The original construction employed stones of varying sizes in a carefully planned system: larger, more uniform stones were well-coursed to provide structural stability, while smaller stones were laid without strict coursing as infill. According to architectural historian Lalor, the tower was originally “constructed of irregularly coursed and joggled red sandstone blocks, well worked and trimmed to the curve,” demonstrating the skilled stone-cutting required to create a circular structure.
Historical Documentation and Decline
When antiquarian Dr. Petrie first examined the tower, it stood “more than twenty feet [6.09m] high, and had a doorway twelve feet [3.65m] above the ground”—typical dimensions for a functioning round tower. This account provides crucial evidence of the tower’s original scale and the elevated entrance characteristic of these structures.
The tower’s decline is well-documented through 19th-century records. The ‘Proceedings’ of the Royal Society of Antiquaries of Ireland noted in 1890 that “many of the blocks…which formed part of the outer facing of the wall have been abstracted, and used as headstones in the cemetery adjoining.” This stone-robbing for practical cemetery use explains the tower’s severely reduced state and demonstrates how medieval monuments were often cannibalized for local building needs.
Construction Dating and Local Names
According to Barrington, construction of the round tower began in 1027, placing it firmly within the classic period of Irish round tower building. This date would make it contemporary with many of Ireland’s finest examples and suggests it was built during the height of monastic power and wealth in medieval Kerry.
The tower’s local names reflect its continued significance in community memory. “Bishop’s Chair” (Cathair An Easpuig) acknowledges Aghadoe’s status as a bishop’s see, while “the Pulpit” suggests it may have been used by clergy to address congregations—either from the elevated doorway or possibly from the interior accessed by portable stairs.
Architectural Analysis and Masonry Characteristics
Lalor’s detailed analysis reveals characteristic medieval building techniques, noting that “the horizontality of the courses is not maintained and they tend to sag noticeably.” Around the eleventh course from ground level, “the horizontal plane has been lost by the masons, but recovered in the courses above”—a common feature in round tower construction that demonstrates the challenges medieval builders faced in maintaining perfect circular geometry over height.
The current appearance differs significantly from the original structure. Lalor notes that “all other facing stonework (the majority of which is now visible), must be considered modern intrusions,” meaning much of what visitors see today represents later repair work rather than medieval craftsmanship.
Archaeological Context
The graveyard wall now undercuts the north face of the tower, indicating changes in the site’s organization since medieval times. The tower’s position relative to the church and its incorporation into the later cemetery layout shows how these ancient structures were adapted to serve evolving community needs.
Lord Dunraven’s historical photograph provides crucial documentation of the tower’s appearance before further deterioration, offering archaeologists and historians a valuable record of stonework and construction details no longer visible.
Good to Know
Location: Parkavonear (Aghadoe), County Kerry (NW corner of graveyard)
Current dimensions: 5.5m height, 4.6m base diameter, c. 2.28m internal diameter
Materials: Red sandstone blocks (transported from distance), lime and sand mortar
Construction date: 1027 (according to Barrington)
Local names: "Bishop's Chair" (Cathair An Easpuig), "the Pulpit"
Historical context: Former bishop's see, stones reused as cemetery headstones
Tags
Visitor Notes
Added by
IrishHistory.com
O’Donovan, J. 1983 The antiquities of the county of Kerry. Cork. Royal Carbery Books.
Allen, J. Romilly 1892 Notes on the antiquities in Co. Kerry visited by the Royal Society of Antiquaries of Ireland and the Cambrian Archaeological Association, August 1891, Parts 1 and 2. Journal of the Royal Society of Antiquaries of Ireland 22, 158-70; 255-84.
Lalor, B. 1999 The Irish round tower. Wilton, Cork. Collins Press.
Hitchcock, R. 1854 Kerry papers: notes on the round towers. Proceedings of the Kilkenny and Southeast of Ireland Archaeological Society, 1-4.
Barrington, T.J. 1976 (new edition 1999) Discovering Kerry. Cork. The Collins Press.
Dunraven, E. the Earl of 1875 Notes on Irish Architecture, 2 vols. London. George Bell and Sons.





