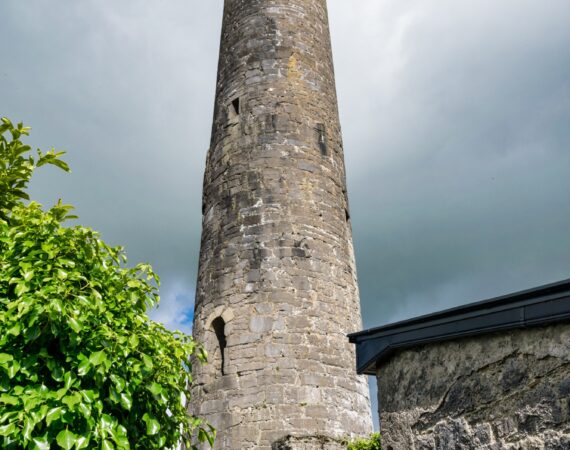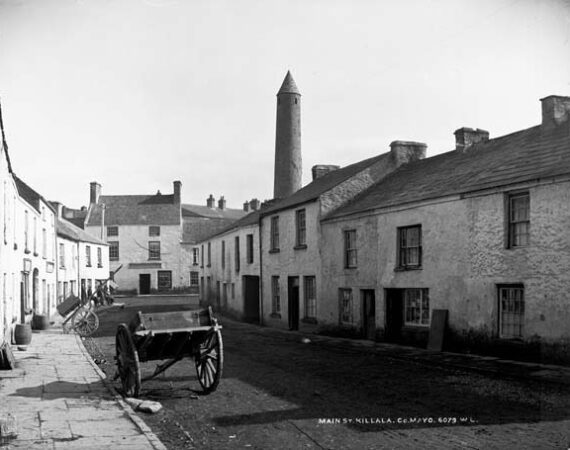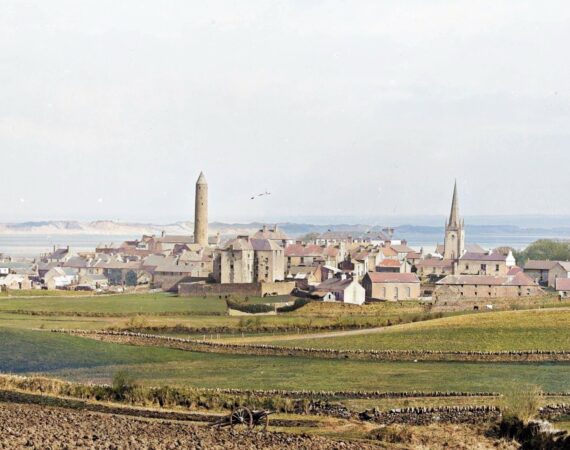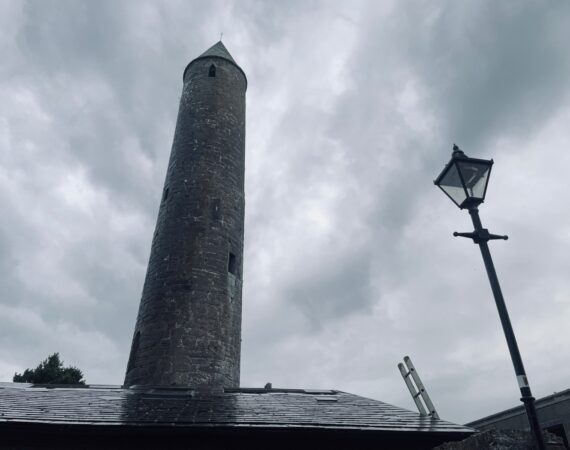Round tower, Killala, Co. Mayo
On a Mayo hilltop overlooking the Atlantic, Ireland's most perfectly preserved round tower rises with its original conical cap intact; a limestone monument to St. Patrick's legendary bishop that survived lightning strikes, medieval storms, and centuries of change to remain exactly as its builders intended.
Round tower, Killala, Co. Mayo
Standing prominently within a small walled enclosure in the center of Killala town, this magnificent round tower crowns a low hill on the southwest shores of Killala Bay and represents one of Ireland’s most complete and well-preserved examples. Rising to its full height of approximately 25 meters with its conical cap intact, the tower serves as the principal surviving remnant of one of Ireland’s most historically significant monastic establishments.
Legendary Foundation and Episcopal Significance
The monastery at Killala holds exceptional importance in Irish ecclesiastical history, traditionally said to have been founded by St. Patrick himself, who appointed St. Muiredach as the first bishop of Killala. This legendary connection places Killala among the most ancient and prestigious Irish ecclesiastical centers, with the round tower serving as a monument to nearly 1,500 years of continuous Christian presence.
The episcopal significance of Killala—as one of the bishoprics allegedly established by St. Patrick—would have made it a site of sufficient wealth and importance to justify the construction of such an impressive round tower during the medieval period.
Exceptional Preservation and Construction
The tower demonstrates outstanding medieval craftsmanship, constructed from coursed limestone blocks that are “cut to the curve”—a sophisticated technique that required skilled stonemasons capable of shaping individual stones to follow the circular profile of the structure. This precision stonework has contributed to the tower’s remarkable survival in complete form, making it one of the few Irish round towers to retain its full height and original conical cap.
The structure measures approximately 5 meters in diameter and rises about 25 meters, creating impressive proportions that dominate the Killala townscape and remain visible from great distances across Killala Bay. The tower sits on a distinctive plinth-like offset composed of large stones, measuring 8-15 centimeters wide and 80-90 centimeters high, which provides both structural stability and visual emphasis for the base.
Architectural Features and Organisation
The doorway, positioned on the south-southeast face at first-floor level, sits 2.98 meters above the offset and approximately 3.8 meters above current ground level. Measuring 70 centimeters wide at the base and 1.7 meters high, the entrance demonstrates mixed-material construction typical of high-quality Irish round towers. Three blocks of pale brown sandstone form the round arch, while the remainder uses limestone, showing the builders’ selective use of different stone types for structural and aesthetic purposes.
The interior originally contained multiple stories separated by timber floors supported on offsets in the internal wall face. The tower’s fenestration follows a carefully planned system: three square-headed windows light the upper stories—one at east-northeast just above the second floor, another at south-southeast on the third floor, and a third at west on the fourth floor.
Bell Chamber and Crown
The uppermost story, just beneath the conical cap, contains four windows facing north-northeast, east-southeast, south-southwest, and west-northwest. These openings are “square-headed internally and angle-headed externally”—a sophisticated design that maximized interior light while providing weather protection and structural strength. This arrangement would have served the tower’s bell-ringing function, allowing sound to carry across the medieval settlement and surrounding countryside.
19th-Century Restoration and Damage
The stone-built conical cap underwent reconstruction in the early 1840s, representing one of the earliest systematic conservation efforts on an Irish round tower. This restoration preserved the tower’s complete medieval profile and protected the internal structure from weather damage.
Evidence of historical trauma appears in “a noticeable bulge in the external wall face, about mid-way up the tower on the SW side,” which appears to result from repairs following possible lightning damage in the 19th century. This bulge represents medieval or early modern repair work, showing how the tower survived natural disasters that might have destroyed less well-built structures.
Strategic Location and Visibility
The tower’s position on a low hill overlooking Killala Bay would have made it a crucial landmark for medieval navigation and communication. Ships approaching the bay would have seen the tower from considerable distance, while its height allowed visual communication with other ecclesiastical centers and settlements throughout North Mayo.
Conservation Status
The tower’s designation as National Monument No. 105 in State guardianship ensures professional conservation and public access. This protection is particularly important for such a complete example, as Killala represents what most Irish round towers would have looked like in their original medieval form.
Archaeological Context
The tower stands within a broader ecclesiastical complex that includes a cathedral and souterrain located in a graveyard 65 meters to the south. This archaeological landscape demonstrates the site’s continuous religious importance from early Christian times through the medieval period and into the modern era.
Architectural and Historical Significance
Killala’s round tower stands as one of Ireland’s most important medieval monuments, combining legendary historical associations with exceptional architectural preservation. Its complete survival with original conical cap makes it useful for understanding how these structures appeared and functioned during their medieval heyday.
Good to Know
Location: Killala town center, County Mayo (within walled enclosure on low hill)
Dimensions: c. 5m diameter, c. 25m height with complete conical cap
Materials: Coursed limestone blocks cut to curve, sandstone arch elements
Historical founder: St. Patrick (traditional), St. Muiredach (first bishop)
Unique features: Complete preservation with original cap, mixed limestone/sandstone construction
Conservation: Conical cap reconstructed early 1840s, evidence of lightning damage repairs
Architectural significance: One of few complete Irish round towers with intact medieval profile
Tags
Visitor Notes
Added by
Pete
Barrow, G.L. 1979 The round towers of Ireland: a study and gazetteer. Dublin. The Academy Press.
Gwynn, A. and Hadcock, R.N. 1970 (Reprint 1988) Medieval religious houses of Ireland. Dublin. Irish Academic Press.





