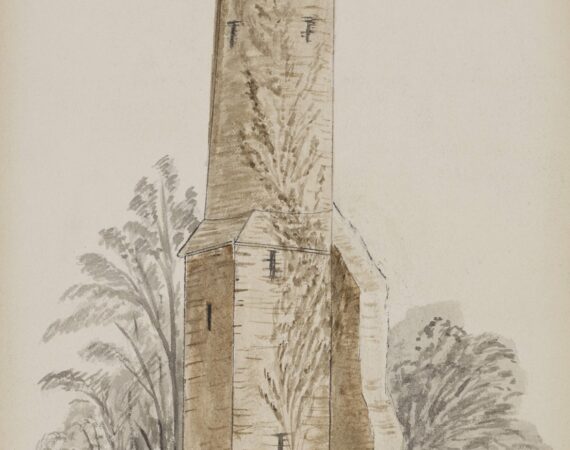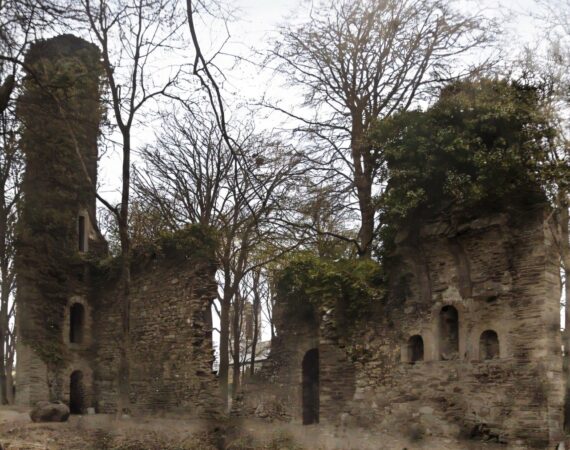Round Tower, Ferns Demesne, Co. Wexford
Ireland's most architecturally rebellious tower defies every convention with its square base morphing into circular stone; a medieval hybrid that challenges the very definition of what makes a round tower "round" while hiding a spiral staircase that leads to abbey galleries above.
Round Tower, Ferns Demesne, Co. Wexford
This unique structure at Ferns represents one of the most architecturally unusual examples in the corpus of Irish round towers, combining traditional circular tower elements with a square base in a hybrid design that challenges conventional understanding of round tower architecture. Attached to the west wall of St. Mary’s Abbey nave, this tower demonstrates innovative medieval building techniques while raising questions about the boundaries of round tower classification.
Hybrid Square-Base and Round-Top Design
The tower’s most distinctive feature is its combination of “a square base” with a circular upper section, creating an architectural form that is essentially unique among Irish ecclesiastical towers. This hybrid design represents either an innovative solution to specific site constraints or an experimental approach to tower construction that departed from established round tower traditions.
The transition from square base to circular upper section would have required sophisticated medieval masonry techniques to manage the geometric change while maintaining structural integrity. This architectural challenge suggests the builders possessed advanced skills and were willing to undertake complex construction to achieve their design goals.
Integration with Abbey Architecture
The tower’s attachment to “the W wall of the nave of St. Mary’s Abbey” demonstrates complete integration with the main ecclesiastical building, contrasting with the typical Irish pattern of freestanding round towers. This integration creates a more continental European architectural arrangement, where towers often formed integral parts of church structures.
The tower is “entered from the nave,” eliminating the traditional elevated external doorway that characterizes Irish round towers. Instead, “a newel stairs rises to a doorway overhead, probably leading to a gallery,” creating an internal circulation system that connects the tower with the abbey’s liturgical spaces.
Functional Adaptation
The internal stair system and gallery access suggest this tower was designed primarily for liturgical functions rather than the defensive or storage purposes typically associated with Irish round towers. The “doorway overhead, probably leading to a gallery” indicates the tower may have provided access to an elevated choir loft or observation gallery within the abbey.
Upper Level Round Construction
“From the roof level the tower is round and divided into two levels, the upper with four square lights,” indicating that the circular portion follows more traditional round tower design principles. The four square windows suggest this level served bell-ringing functions, maintaining one of the primary purposes of Irish round towers even within this unusual architectural form.
National Monument Status and Scholarly Analysis
The structure’s designation as a National Monument recognizes its exceptional architectural significance within Irish ecclesiastical building traditions. O’Keeffe’s scholarly analysis places this tower within the broader context of Romanesque architecture in Leinster, examining how continental European influences affected Irish building practices.
Classification Challenges
The Ferns tower raises fundamental questions about round tower definition and classification. While it incorporates circular construction and may have served bell-ringing functions, its square base, internal access, and integration with the abbey challenge the typical characteristics used to define Irish round towers.
This hybrid nature suggests the structure represents either an evolutionary development within round tower traditions or an entirely different type of ecclesiastical tower that happened to incorporate some round tower elements.
Historical Context
The association with St. Mary’s Abbey at Ferns, an important Anglo-Norman ecclesiastical foundation, places this tower within the period of architectural innovation that followed the Anglo-Norman invasion. The unusual design may reflect continental European influences brought by Norman ecclesiastical architects who adapted traditional Irish forms to new liturgical and architectural requirements.
Architectural Significance
Despite its unusual characteristics, the Ferns tower provides valuable evidence about the flexibility and evolution of Irish ecclesiastical architecture during the medieval period. The successful combination of square and circular elements demonstrates sophisticated engineering capabilities and willingness to experiment with traditional forms.
Good to Know
Location: Ferns Demesne, County Wexford (attached to W wall of St. Mary's Abbey nave)
Status: National Monument
Access: Internal entry from nave with newel stair to upper doorway/gallery
Upper level: Two circular levels with four square lights in top section
Architectural context: Anglo-Norman period abbey construction
Tags
Visitor Notes
Added by
IrishHistory.com
Anon. 1864-8 Proceedings and papers. Journal of the Royal Society of Antquaries of Ireland, vol. 8, 109-39.
Anon. 1909-10 78th annual report of the Office of Public Works. Unpublished report.
O’Keeffe, T. 1997 Diarmait Mac Murchada and Romanesque Leinster. Journal of the Royal Society of Antiquaries of Ireland, vol. 127, 52-79.
Leask, H.G. 1955 (Reprint 1977 and 1987) Irish churches and monastic buildings, vol. I. The first phases of the Romanesque. Dundalk. Dundalgan Press.
Harbison, P. 1975 (2nd. ed. 1992 reprint) Guide to the national monuments in the Republic of Ireland. Gill and Macmillan, Dublin.
Ffrench, Rev. J. F. M. 1895 Excursions in County Wexford. Journal of the Royal Society of Antiquaries of Ireland, vol. 25, 403-11.
Lennox Barrow, G. 1979 The round towers of Ireland: a study and gazetteer. Dublin. The Academy Press.







