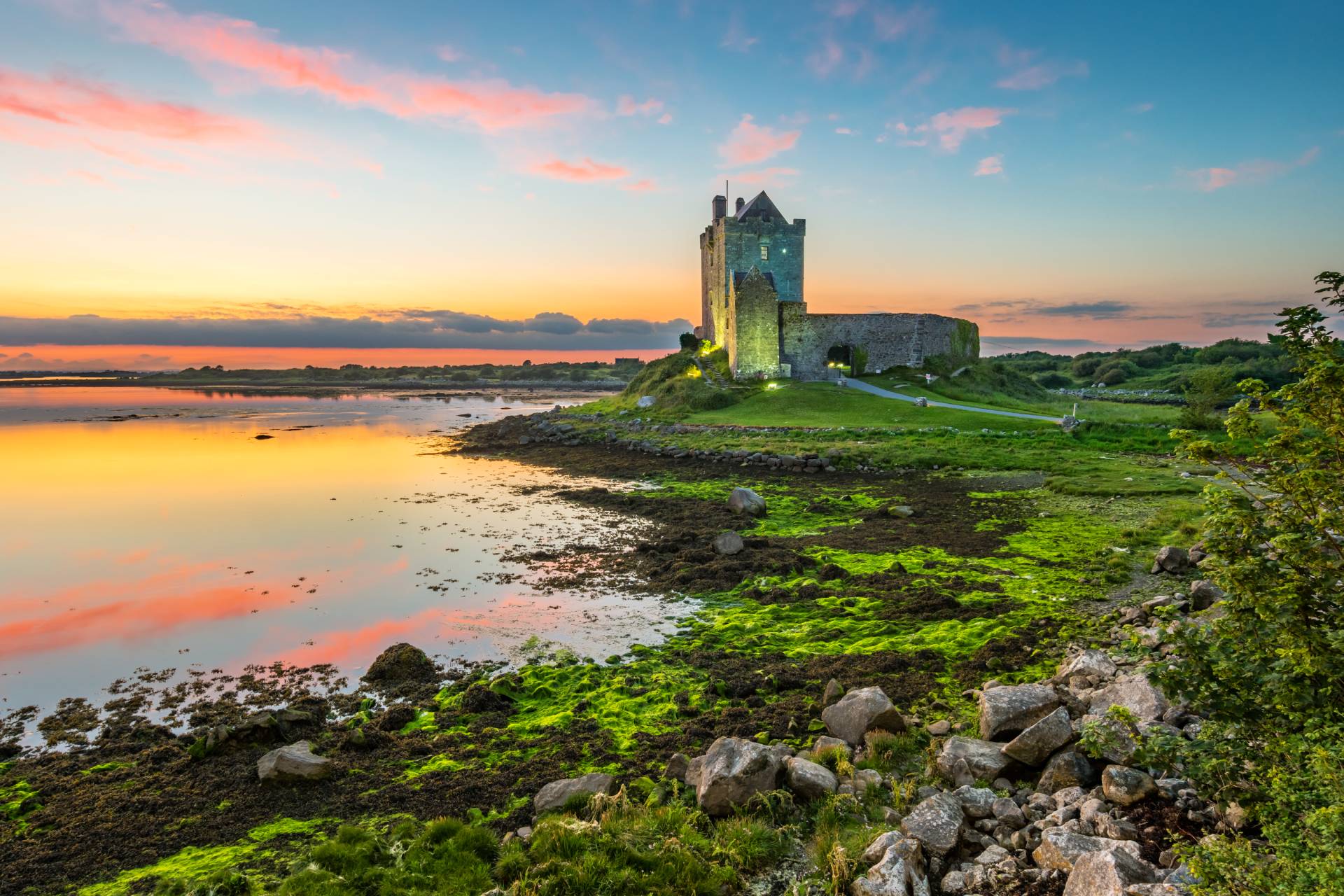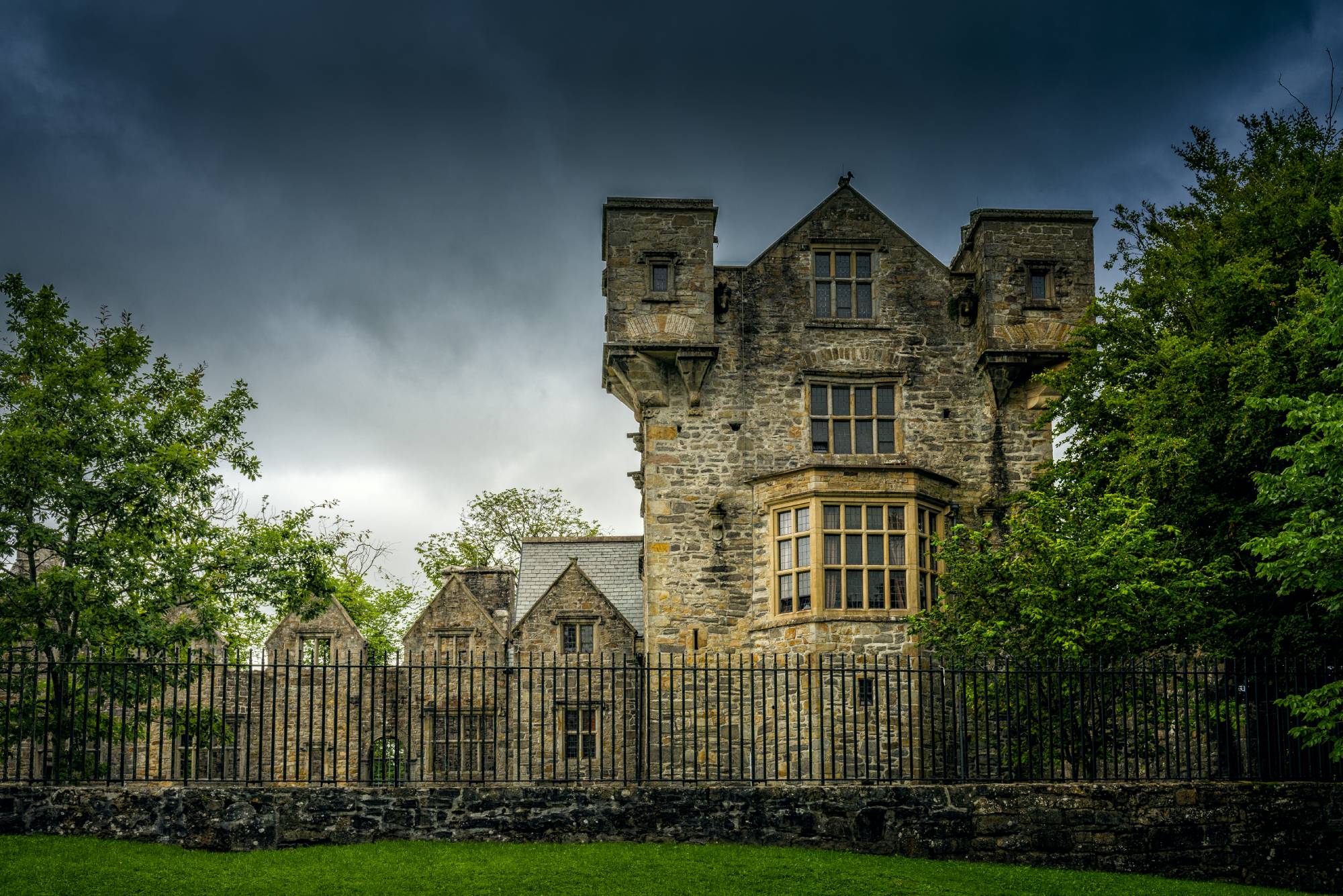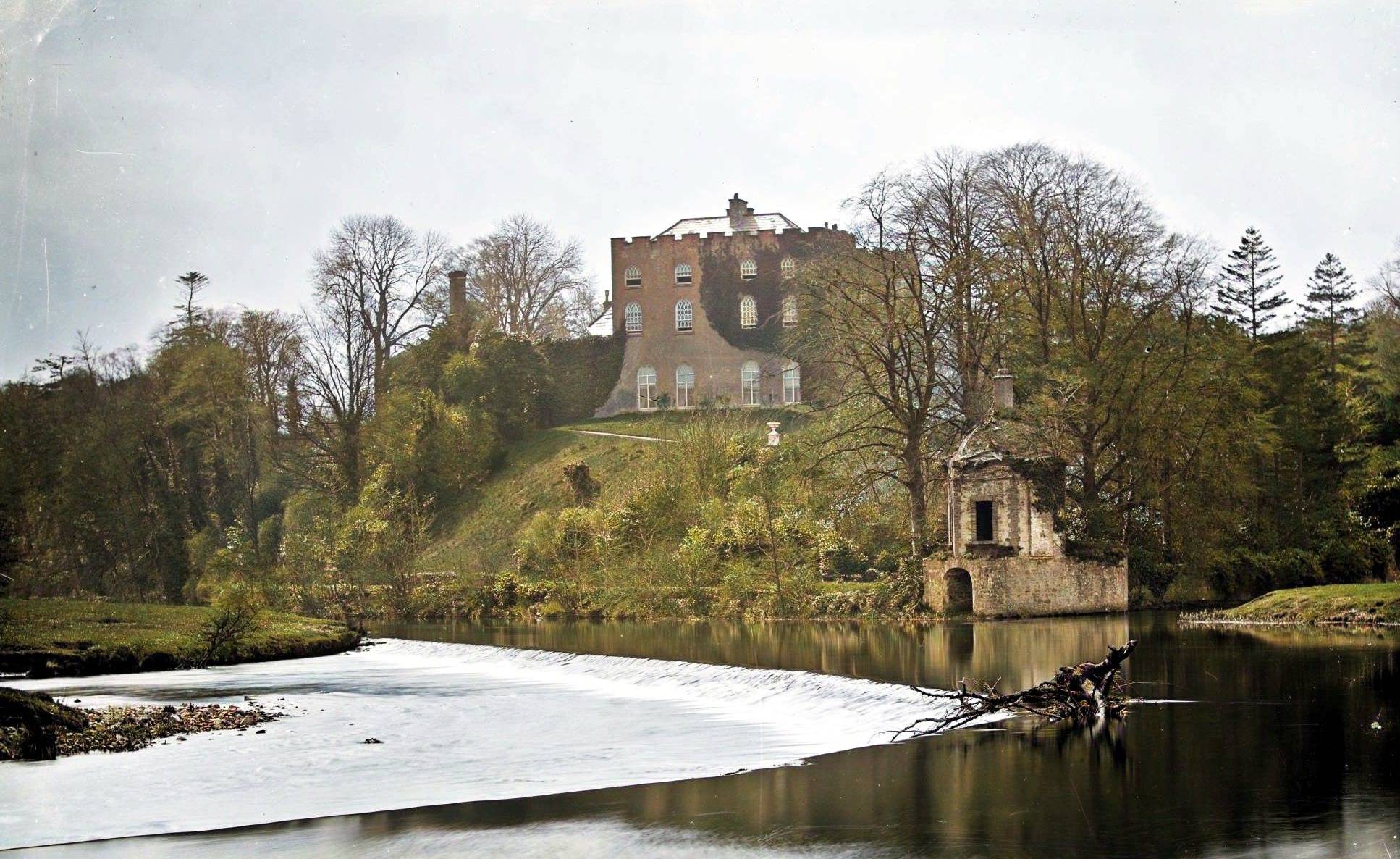Ballyderown Castle, Ballyderown, Co. Cork
Perched dramatically on a cliff edge above the Araglin River near its meeting with the Blackwater, Ballyderown Castle stands as a testament to Anglo-Norman power in medieval Cork.
Ballyderown Castle, Ballyderown, Co. Cork
Built by the Condons, one of the major Anglo-Norman landholding families in northeastern Cork, this ruined stronghold dates back to the late 12th or early 13th century. What remains today is a rectangular three-storey hall measuring approximately 18.7 metres north to south and 12.8 metres east to west, though time has claimed the southeast corner along with portions of the eastern and southern walls.
The castle’s architecture tells a fascinating story of medieval defensive design and later modifications. The original hall features a ground floor lit by narrow slit windows with splayed embrasures in the western wall, their segmental vaults still visible, one even retaining its original plank centring. A straight mural staircase, capped with a round-vaulted roof, rises from the southern wall to a small lobby on the first floor, from which visitors would have accessed both the main hall chamber and the tower. The first-floor chamber was considerably grander, illuminated by pairs of large windows in both the western and northern walls; the northern windows still display their original chamfered jambs and roll-moulded stonework on the exterior arches, topped with projecting hoods of plain rectangular section.
Perhaps the most intriguing addition is the three-storey tower at the southwest corner, added during the late medieval period. This tower demonstrates the evolving defensive needs of the castle, with its ground floor constructed of solid masonry pierced only by latrine chutes and outlets. The tower’s upper floors correspond cleverly with the first floor of the main hall, creating interconnected defensive spaces. The fourth floor of the tower contains a vaulted chamber with slit windows on three sides and a double latrine at its southern end, accessible via a mural passage in the hall’s south wall. These architectural details reveal not just the military considerations of the Anglo-Norman lords but also their attention to practical matters of daily life within a fortified residence.





