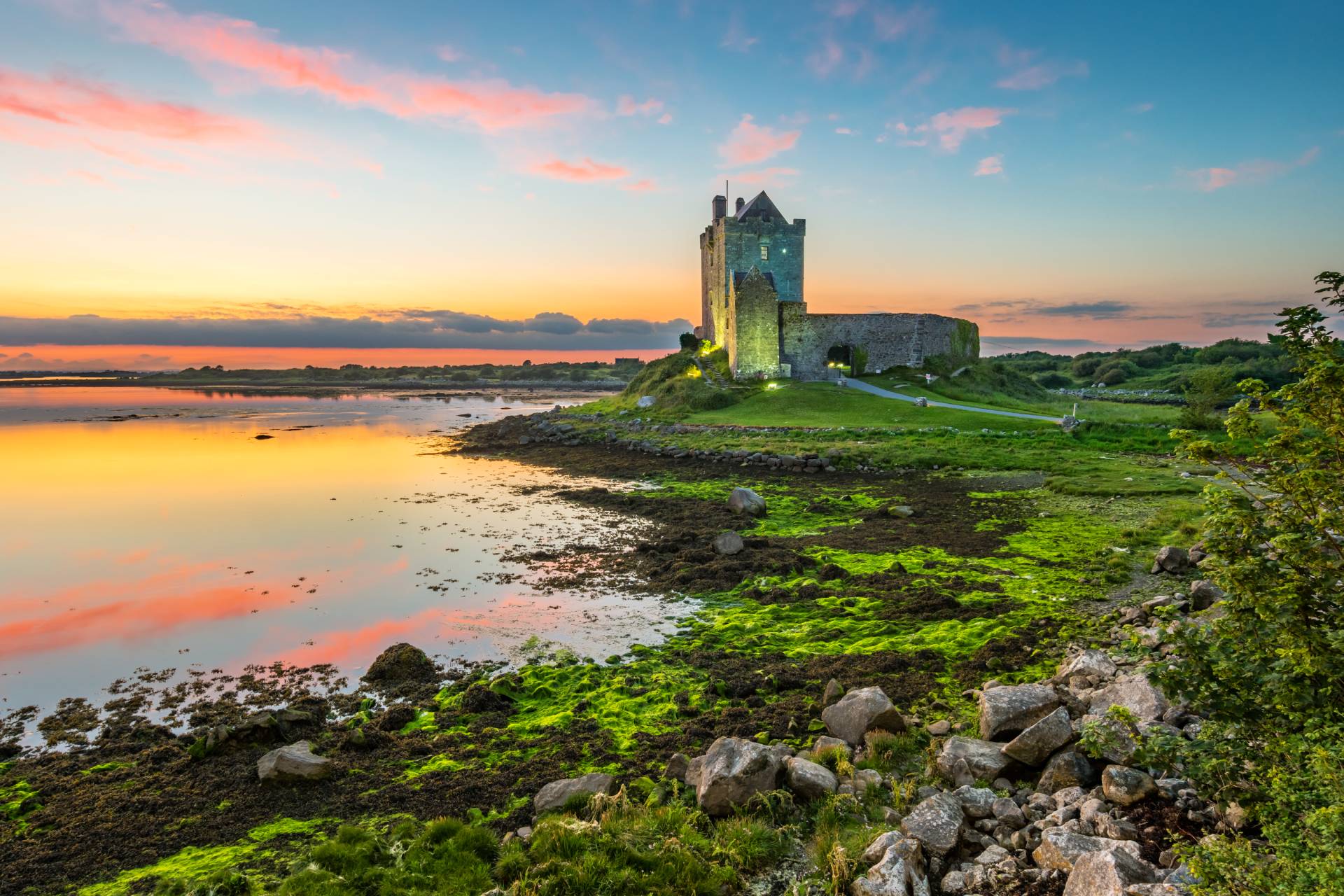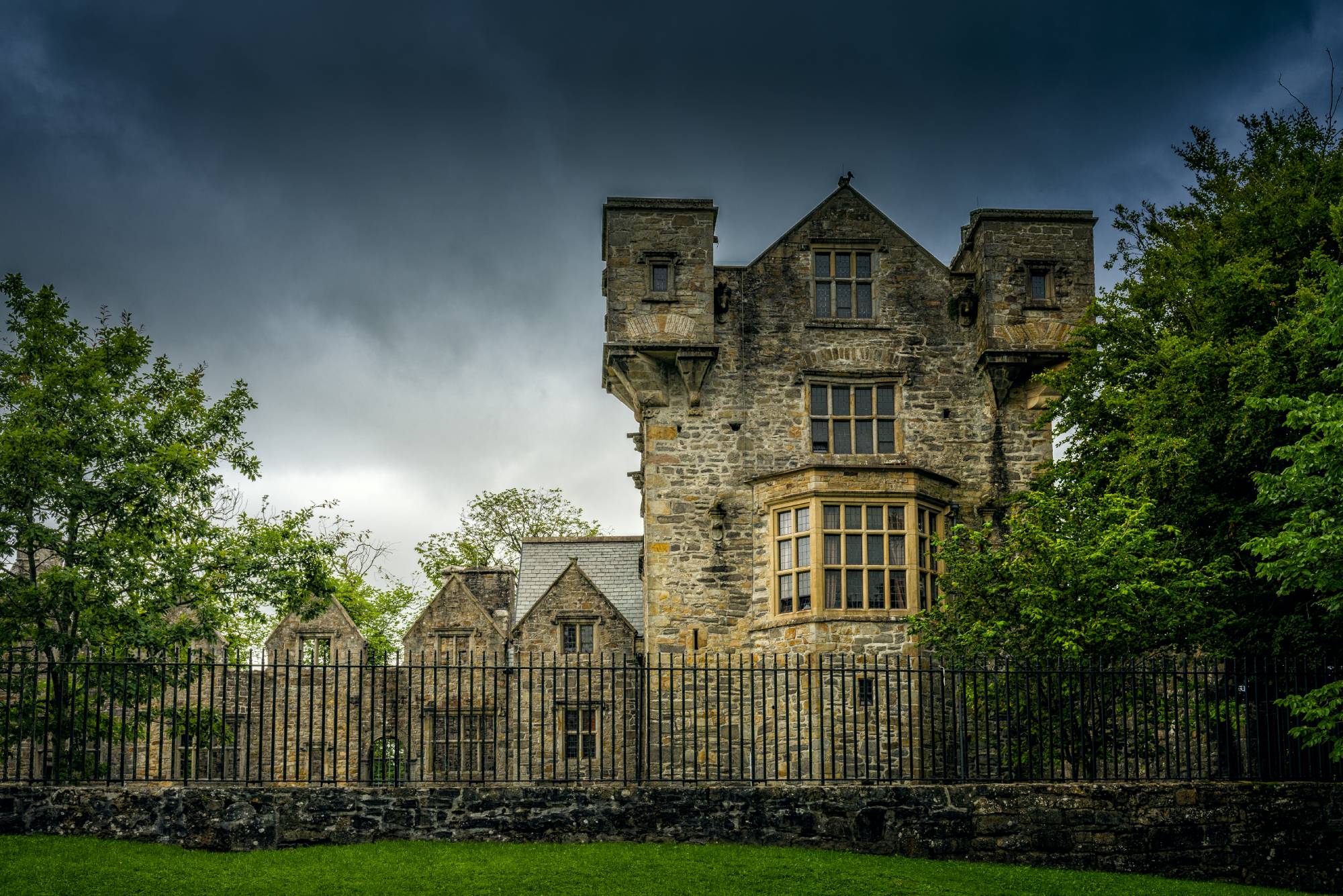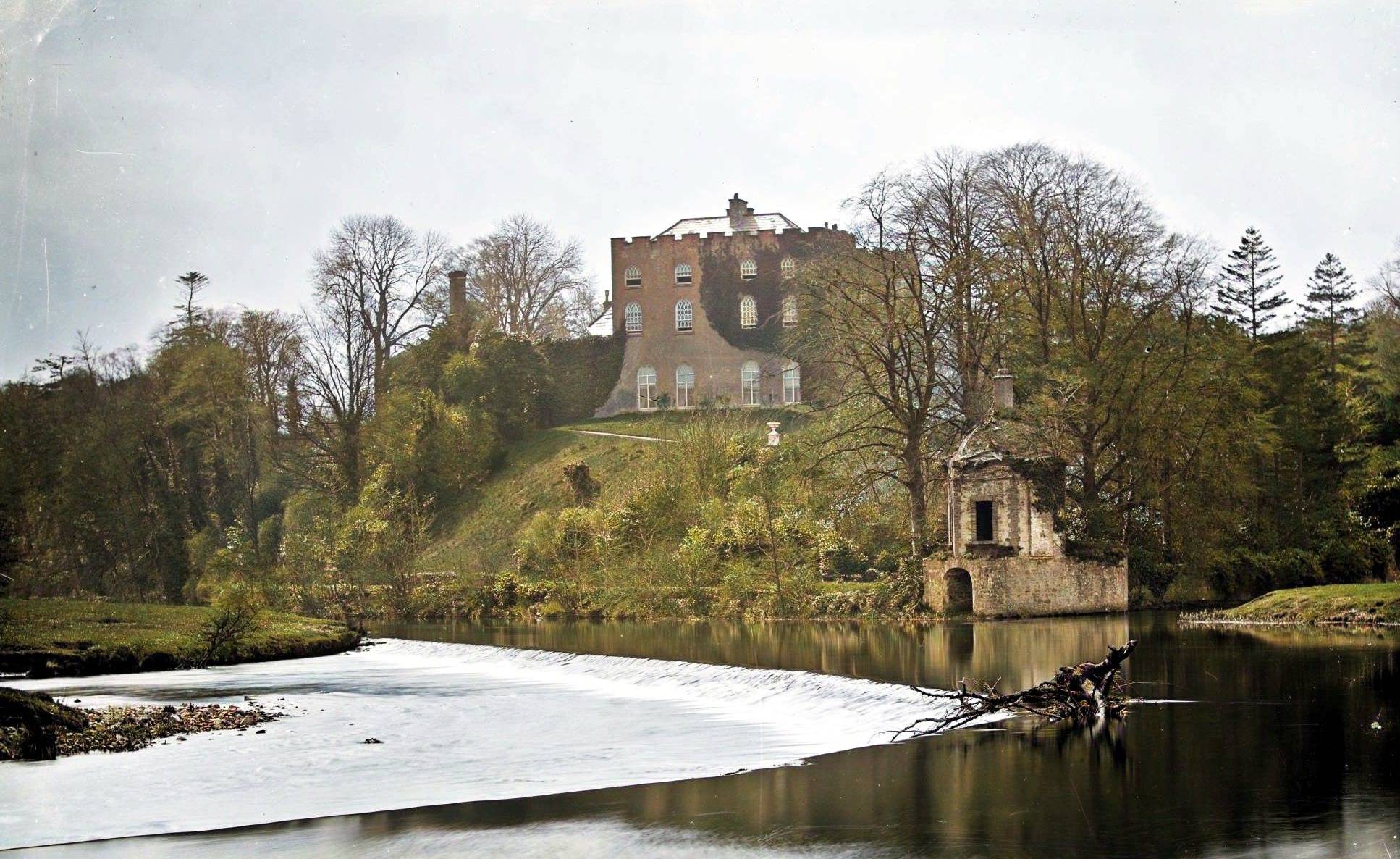Ballylin Castle, Ballylin West, Co. Galway
Ballylin Castle, Ballylin West, Co. Galway
This nearly square fortification, measuring 8.6 metres east to west and 8.3 metres north to south, showcases the defensive architecture typical of Irish tower houses. Built from mortared rough stones with dressed quoins, the structure features a slight base batter and visible plinth along its southern wall, though many of the corner quoinstones have been robbed out at ground level over the centuries. Heavy ivy growth now cloaks much of the exterior, adding to its romantic ruins aesthetic.
The eastern entrance reveals sophisticated defensive features that would have protected the tower’s inhabitants. A partially robbed doorway leads into a small lobby, complete with a murder hole overhead; a grim reminder of the castle’s military purpose. The doorway’s southern side displays exceptional craftsmanship in its hanging eye, beautifully dressed with three bands of decorative punching work. From this lobby, separate doorways lead south to a guardroom and north to a spiral staircase. The guardroom, roofed with a flat arched vault running north to south, still shows traces of its original wickerwork centring, whilst the main ground floor chamber beyond was well appointed with windows in three walls and a fireplace set into the northern wall.
The tower’s upper levels demonstrate clever medieval engineering, with wooden floors originally supported by corbels at each corner of the ground floor chamber, and a pointed vault running east to west separating the first and second floors. Though the spiral staircase has been robbed out above ground level, making upper floor access impossible today, doorways at first and second floor levels remain visible. The castle’s builders included practical amenities such as garderobes, with exit chutes still visible on the exterior at ground floor level near the eastern end of the south wall and western end of the north wall. Natural light entered through various window types, including flat headed slits and round headed single lights, whilst a distinctive cross loop illuminated the stairwell between ground and first floors.





