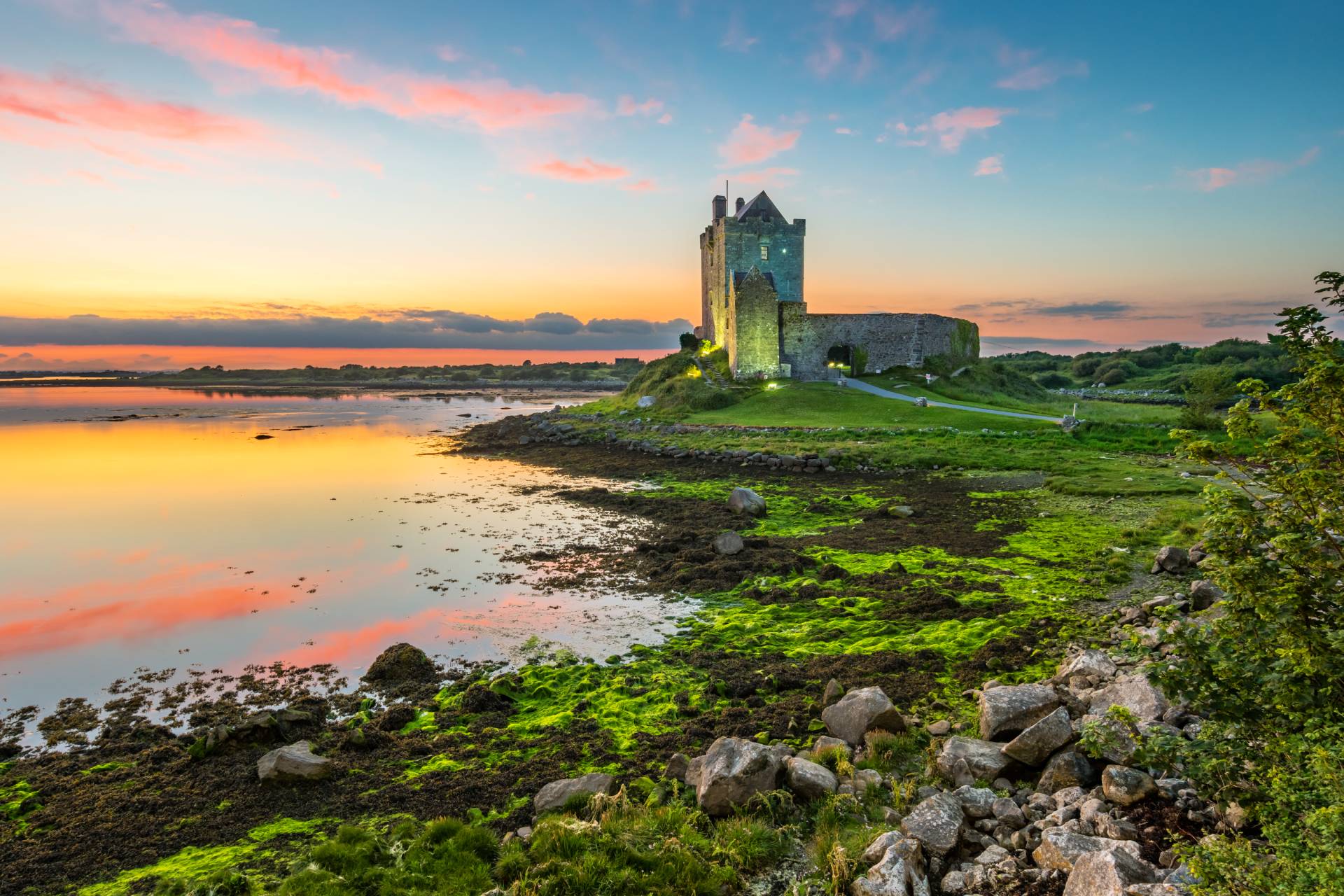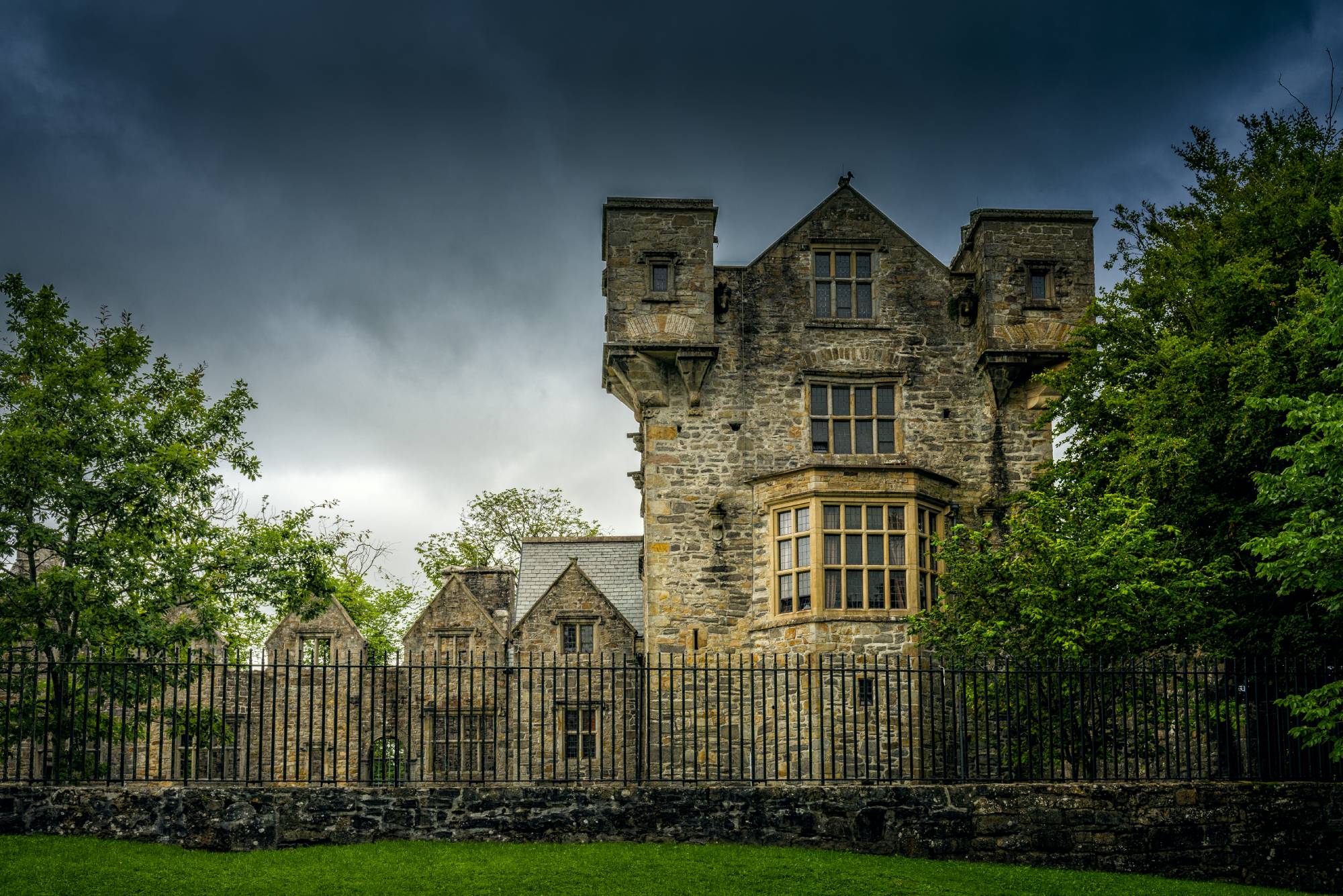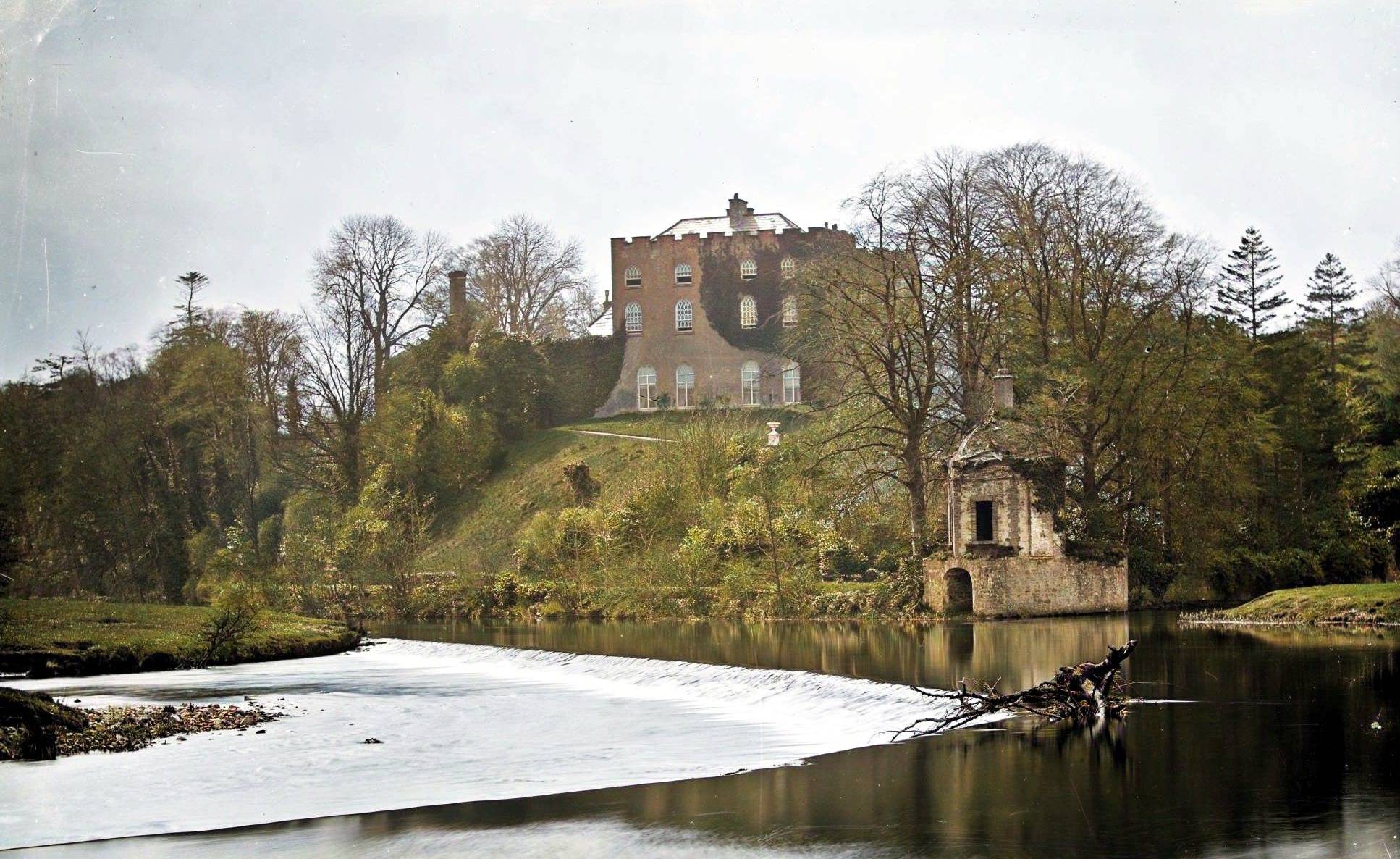Ballyteige Castle, Ballyteige North, Co. Kildare
Ballyteige Castle stands as a remarkably well-preserved four-storey tower house in the open pastures of County Kildare, its limestone rubble walls rising almost square from the landscape.
Ballyteige Castle, Ballyteige North, Co. Kildare
Built without the typical defensive base batter, the structure measures approximately 5.1 metres east to west and 4.4 metres in width internally, with walls averaging 1.2 metres thick. The most striking architectural feature is the barrel vault running north to south over the first floor, a testament to medieval construction techniques that has survived centuries of use, including habitation right up to the late 1970s.
The castle’s interior reveals a complex arrangement of chambers and passages that speak to both its defensive origins and later domestic adaptations. Entry through the north wall leads immediately into the ground floor chamber, where a large fireplace with a red brick arch dominates the space; this may have been inserted into what was originally a small guard room flanking the entrance. A narrow intramural staircase, barely 67 centimetres wide, winds upward through the walls, connecting all four levels through a series of plain, square-headed doorways. Each floor served distinct purposes, with the first floor lit by three defensive loops, whilst the second floor featured both a brick-lined fireplace and a substantial alcove measuring 2.3 metres wide. The presence of joist holes in the walls marks where floor levels once divided these spaces, and small opposing loops high in the eastern and western walls suggest there may have been an attic level above.
Modern alterations tell their own story of the castle’s evolution from fortress to farmhouse. The entrance doorway has been raised and cased in timber, accessed through a later shed, whilst a cast iron fireplace on the third floor and various blocked doorways reveal how the building was adapted over time. The battlements have been reconstructed in heavily rendered brick, a far cry from their original stone construction, yet they maintain the castle’s imposing silhouette. Outside, a post-medieval inscribed stone once lay near the entrance, adding another layer to this building’s long history of continuous occupation and adaptation in the Irish countryside.





