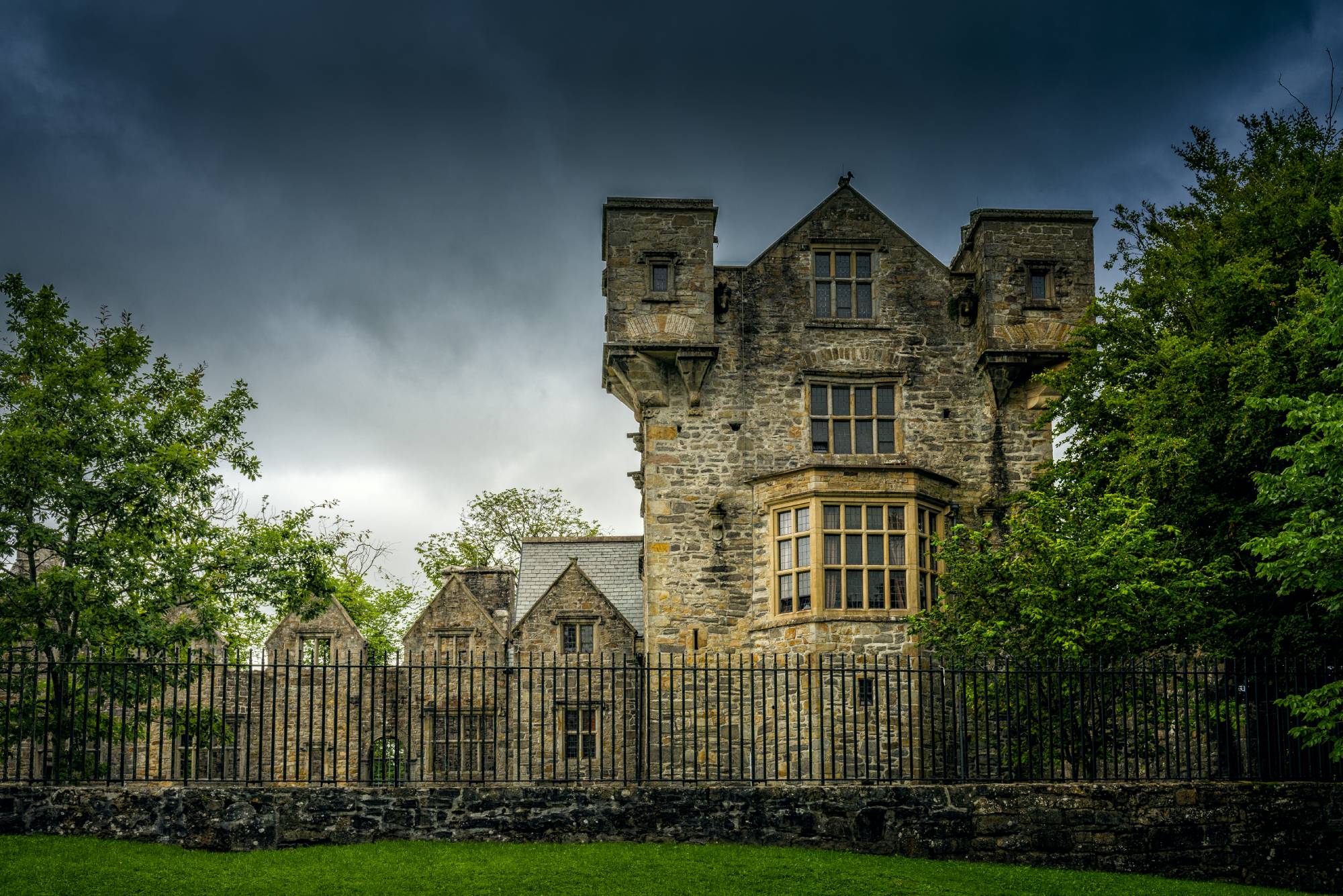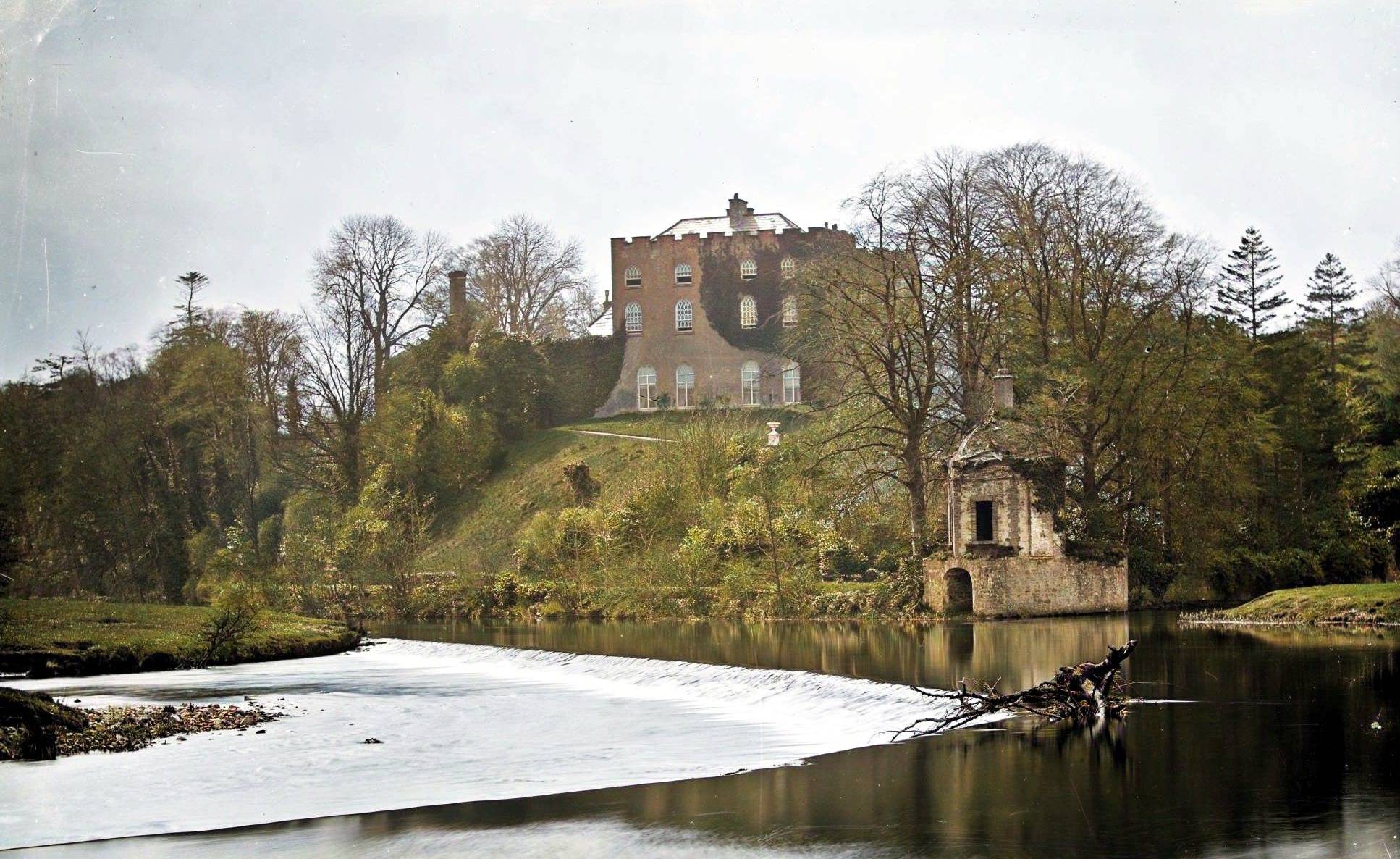Benduff Castle or Castle Salem, Benduff, Co. Cork
Castle Salem, also known as Benduff Castle, presents a fascinating study in architectural evolution spanning four centuries.
Benduff Castle or Castle Salem, Benduff, Co. Cork
The original medieval tower house, built by Catherine MacCarthy Riabhach (née FitzGerald) before her death in 1560, stands as a rectangular structure measuring approximately 6.8 metres east to west and 5 metres north to south internally. Positioned on a rocky ridge at the western end of a valley, just north of a stream, the tower originally rose at least three storeys high with entrances at ground and first floor levels in the eastern wall. The interior features a sophisticated layout including a spiral staircase in the southeast corner, mural passages, garderobe chambers at the northeast corners, and main chambers with window embrasures topped by segmental vaulted heads. Notably, single ogee headed lights pierce the western wall at the first and second floor levels, whilst a fireplace warms the northern wall of the second floor chamber.
The Morris family transformed this medieval stronghold during the late 17th century, constructing an L-shaped country house directly against the tower’s eastern side. This addition displays characteristic features of its period, including large square chimney stacks crowning the end gables and a distinctive stack projecting from the northern wall at first floor level, similar to contemporary houses like Reenadisert Court. The family also created terraced gardens to the southeast and established a Quaker burial ground to the east of the house. The original tower entrances were incorporated into the new structure; the blocked ground floor door and the first floor entrance now providing access to the house’s landing via the medieval spiral stairs.
The 19th century brought further modifications with the addition of surrounding farm buildings, including a pair of kiln recesses built into the outer northern farmyard wall, likely used for lime burning and measuring 1.8 metres high by 2 metres wide, though now partially blocked. The tower itself underwent significant alteration when its upper storeys were removed and replaced with a slate gabled roof, with the spiral staircase blocked before reaching what would have been the third floor level. Despite these centuries of change, Castle Salem remains a remarkable example of how Irish tower houses evolved from defensive structures into comfortable country residences, preserving medieval architectural elements whilst adapting to changing social and domestic needs.





