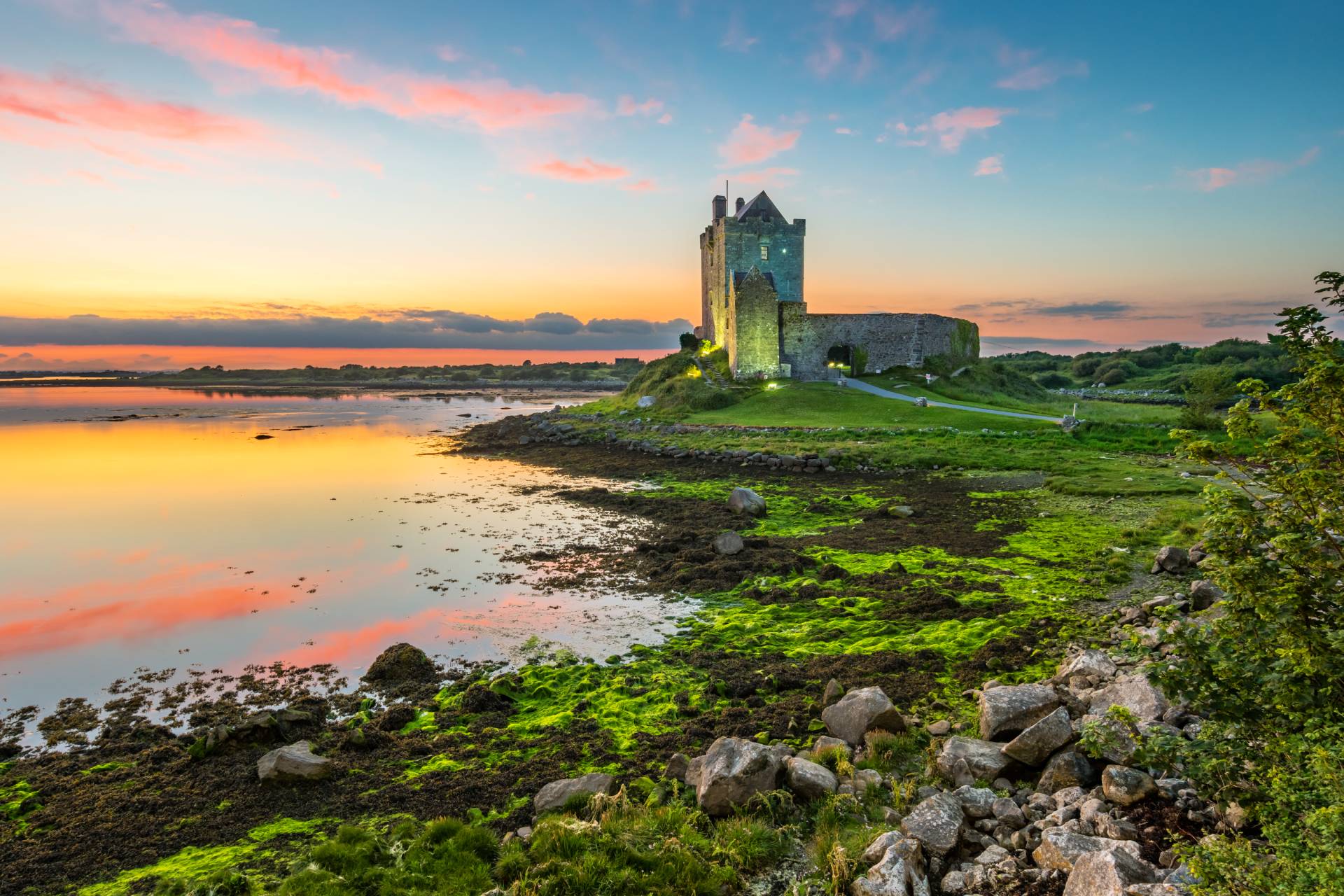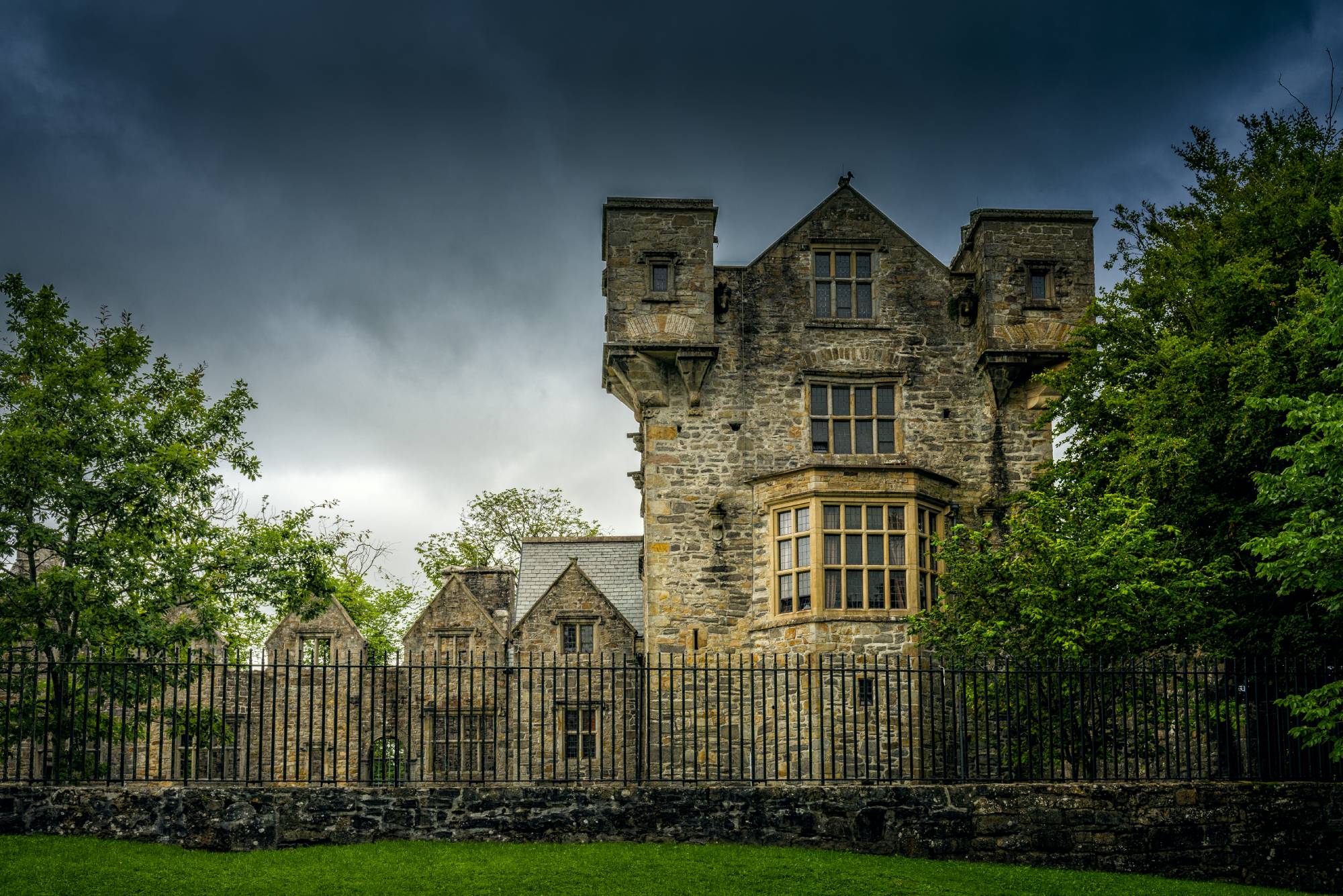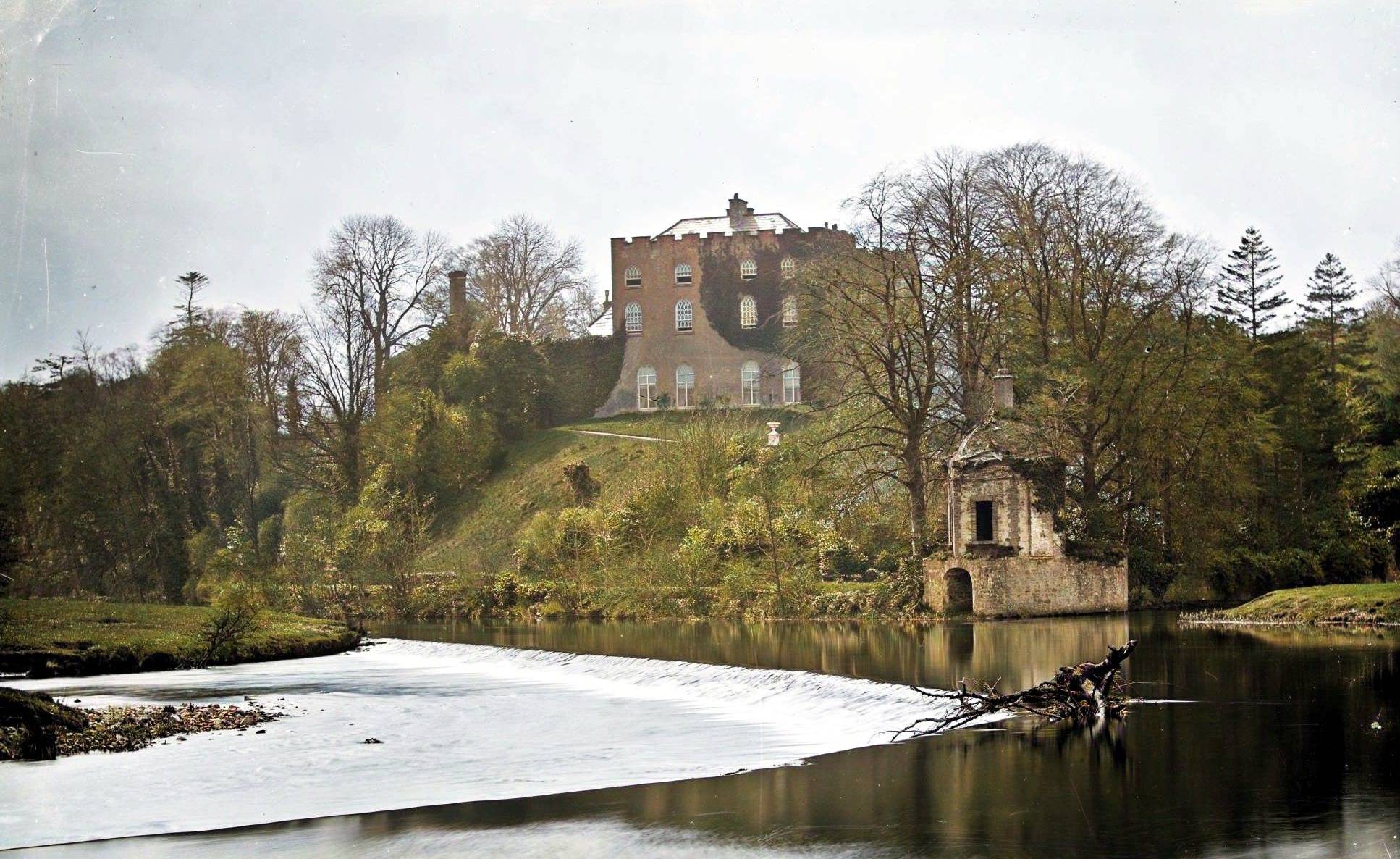Blackrath Castle, Blackrath, Co. Kildare
Tucked away in a farmyard on the western edge of a low pasture ridge in County Kildare stands the modest remains of Blackrath Castle.
Blackrath Castle, Blackrath, Co. Kildare
This small, two-storey rectangular tower measures roughly 7.5 metres east to west and 6.4 metres north to south, with walls built from thin, randomly coursed flagstones that have weathered the centuries since its construction. Historical records indicate the castle and its lands were leased by the Eustace family in 1536, placing it firmly within the turbulent period of Tudor Ireland when such defensive structures were essential for protecting estates from raids and local conflicts.
The castle’s ground floor, accessed through a plain lintelled doorway on the north wall, features a barrel-vaulted ceiling that rises to just over 2 metres in height. Two narrow loops in the eastern and western walls would have provided both light and defensive positions for archers. Curiously, there’s no internal staircase connecting the ground floor to the upper level, though a filled-in square opening in the vault suggests there may once have been some form of internal access, possibly a wooden ladder or steep stair. The upper floor retains evidence of a rectangular window opening in the south wall, now partially obscured by the ivy that cloaks much of the exterior.
The castle’s compact dimensions and limited access between floors suggest it may have served as a defensive tower within a larger bawn complex; a fortified enclosure typical of Irish settlements during the plantation period. Today, a later building abuts the western wall, and whilst the structure has clearly seen better days, it remains a tangible link to the complex history of land ownership and defence in medieval Kildare. The site was documented by local historian Tickell in 1960 and more recently compiled for archaeological records by Gearóid Conroy in 2013.





