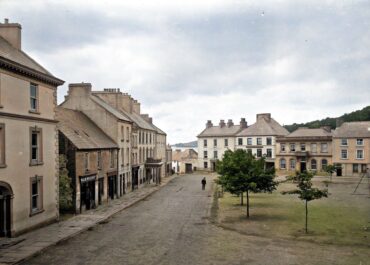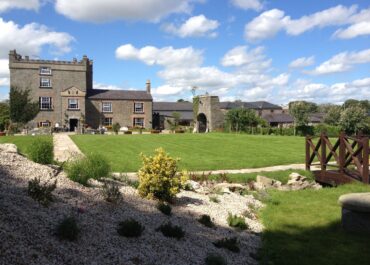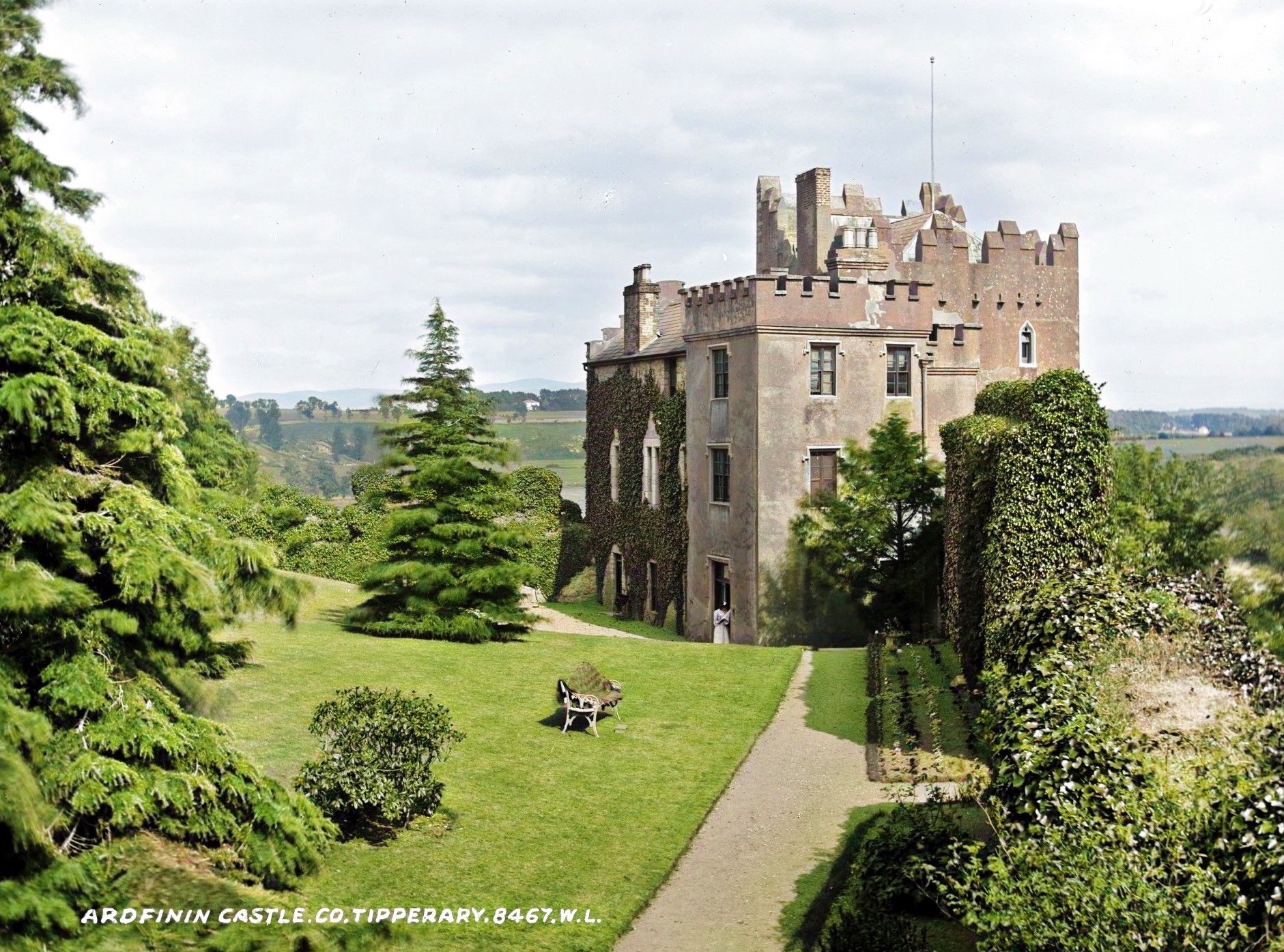Blackwood Castle, Blackwood, Co. Kildare
Blackwood Castle stands as a weathered testament to 16th century Irish tower house architecture, its ivy-clad walls rising from level pasture just 30 metres west of the Slate River in County Kildare.
Blackwood Castle, Blackwood, Co. Kildare
Built or rebuilt in 1584 by Pyers and Elinor Fitzgerald of Ballyshannon, as evidenced by a date stone bearing the Fitzgerald coat of arms above the entrance, this rectangular fortification once commanded the surrounding landscape. The upper two storeys were demolished in more recent times, their stones repurposed as foundations for the Bórd na Móna village at nearby Coill Dubh, leaving behind a two-storey structure that measures roughly 12.8 metres long by 8.4 metres wide.
The castle’s defensive features reveal the turbulent times in which it was constructed. Entry is gained through a semi-pointed limestone doorway in the southwest wall, flanked by a musket loop and leading into a small lobby with a flat-arched ceiling that still bears traces of its original wickerwork centring. From here, visitors would have encountered three options: a guardroom to the right, an intramural staircase to the left, and straight ahead, the main ground floor chamber accessed through another limestone doorway complete with a deep drawbar socket for securing the entrance. The ground floor chamber, now converted into a barn with a cobblestone floor, features strategically placed musket loops at the north and east corners, angled cleverly to protect the building’s vulnerable external corners.
Built from red conglomerate sandstone rubble masonry with walls averaging 1.3 metres thick, the castle demonstrates the typical construction methods of its era. The walls taper gently inward toward the top, particularly noticeable on the northeast and southwest gable walls, whilst rounded external corners add both structural strength and aesthetic appeal. A barrel vault spans the ground floor, and evidence of corbel stones and beam slot holes suggests there was once a loft or intermediate floor level beneath it. Though the narrow intramural staircase, lit by a small rectangular loop, once provided access to the upper levels, it now lies partially robbed out and blocked, leaving the first floor inaccessible and shrouded in dense ivy that obscures much of the upper wall detail.




