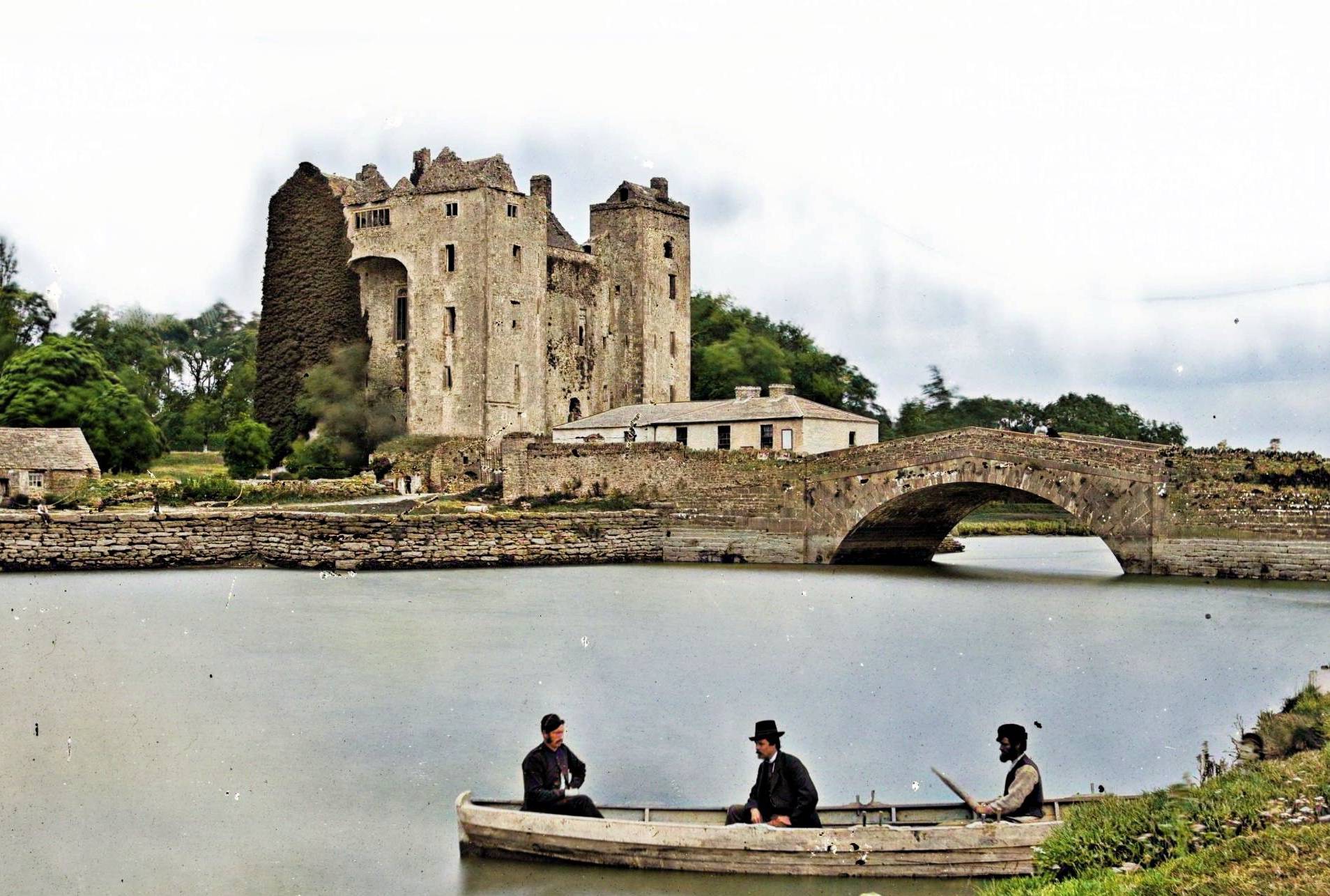Bunratty Castle, Bunratty East, Co. Clare
Bunratty Castle stands on low ground west of the Owenogarney River, its imposing rectangular keep and corner towers concealing a remarkably layered history.
Bunratty Castle, Bunratty East, Co. Clare
The site has hosted four different castles since 1251, when Anglo-Norman Robert de Muscegros first fortified the area with what was likely a wooden palisade. Thomas de Clare built the first stone castle here in 1277, which survived Irish attacks in the 1290s but was burnt by 1306 and reportedly destroyed in 1332. Despite claims of complete destruction, evidence of this 14th-century structure, probably a hall-house, survives within the fabric of today’s castle; stone vaults with plank-centring marks, remnants of a moulded cornice above an earlier fireplace, and a sloping masonry joint in the west wall all suggest the current structure incorporates substantial medieval remains behind its later façade.
The castle as it appears today was largely constructed by Maccon MacNamara in the 15th century, cleverly incorporating the earlier structure into a formidable keep with a central block and four six-storey corner towers. The O’Briens took possession around 1500, with Donough O’Brien, the ‘Great Earl’, making it his headquarters between 1583 and 1588, adding redbrick vaulting to the corner towers and elaborate plasterwork throughout. The castle saw action during the Confederate Wars when it was surrendered to parliamentary forces in 1646, then quickly besieged and retaken by the Confederate army. The Studdert family moved in during 1725, building a multi-storey house against the north face and later adding a police station to the west wall, which became an RIC barracks in the 19th century before being burnt during the War of Independence.
The castle’s modern restoration began in 1954 when Lord Gort purchased it, working with antiquarian John Hunt and architect Percy Le Clerc to create something ‘faintly 14th century’. This involved stripping away most later additions, including the Studdert home and RIC barracks, whilst adding medieval-style fireplaces, wood panelling, and nearly 100 stained glass panels dating from the 14th to 19th centuries, sourced from England, Switzerland, Germany and the Low Countries. The main block contains fascinating defensive features including murder-holes protecting both ground and first-floor entrances, windowless oubliettes in each corner tower accessed through trap-doors, and a particularly grim ‘dungeon’ in the southeast tower reached via stairs hidden in a window embrasure. The first-floor ‘paved hall’, now used for medieval banquets, features a soaring pointed vault lit by elegant ogee-headed windows, whilst evidence of the original 15th-century drawbridge mechanism survives above the north doorway.
Good to Know
Tags
Visitor Notes
Added by
IrishHistory.com
Westropp, T.J. 1915 The earthworks and castle of Bunratty, Co. Clare. North Munster Antiquarian Journal 3, no. 4, 314-28.
Salter, M. 2004 The castles of North Munster. Worcestershire. Folly Publications.
Bradley, J., Halpin, A. and King, H.A. 1988 Urban archaeological survey – county Clare. Unpublished report commissioned by the Office of Public Works, Dublin.
Sherlock, R. 2011 An introduction to the history and architecture of Bunratty Castle. In Stalley, R. (ed.) Limerick and south-west Ireland, medieval art and architecture, 202-218. British Archaeological Association Conference Transactions 34.
Scott, H.G. 2011 ‘It would be famous if it was on an island in the Rhine’: the stained glass of Bunratty castle, Co. Clare. In Stalley, R. (ed.) Limerick and south-west Ireland, medieval art and architecture, 219-232. British Archaeological Association Conference Transactions 34.
Bradley, J. 1988 The medieval borough of Bunratty. North Munster Antiquarian Journal 30, 19-25.
Ua Cróinín, R. and Breen, M. 1997 The castles and tower-houses of Co. Clare, 6 vols. Unpublished report submitted to the National Monuments Service, Department of Culture, Heritage and the Gaeltacht, Dublin.






