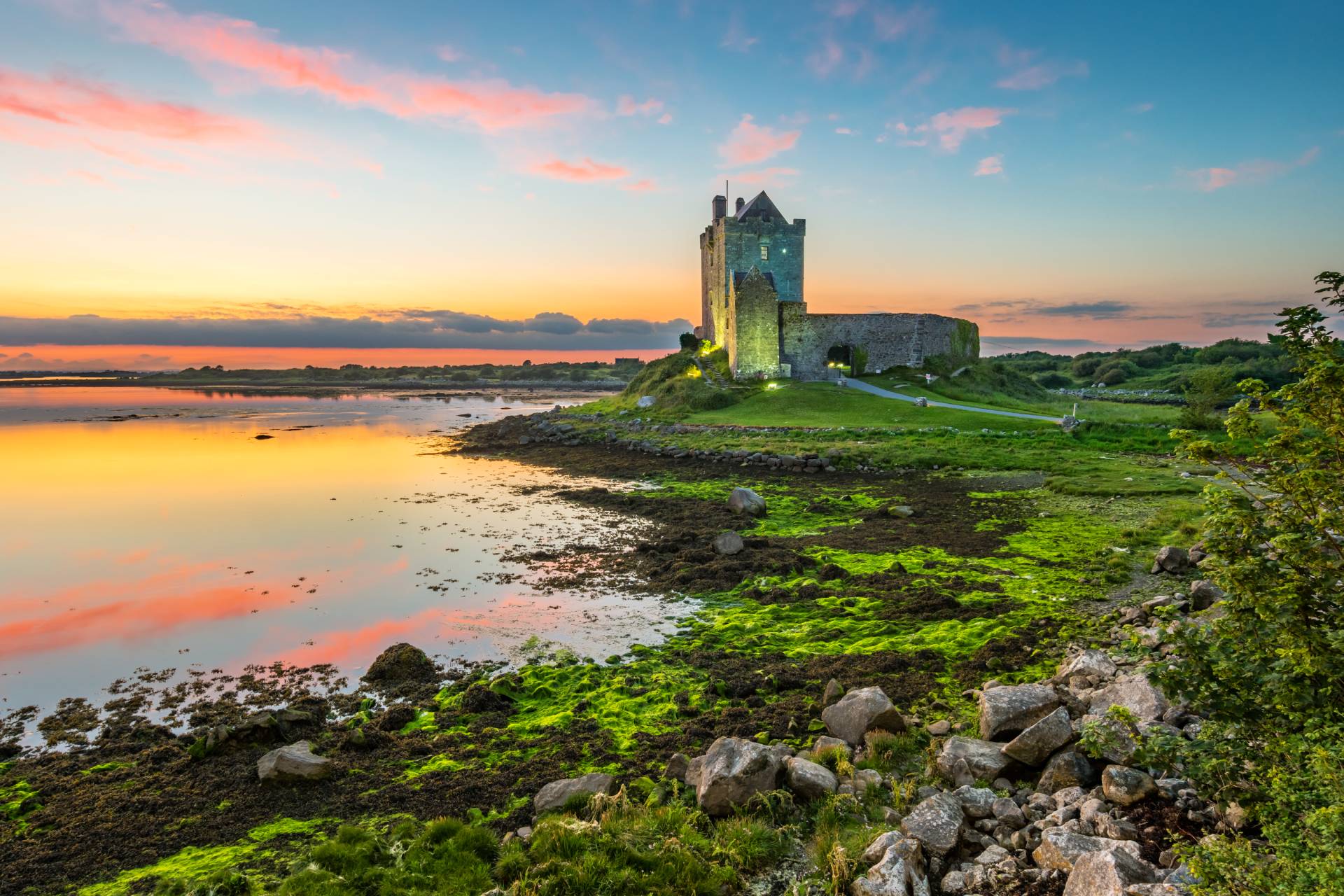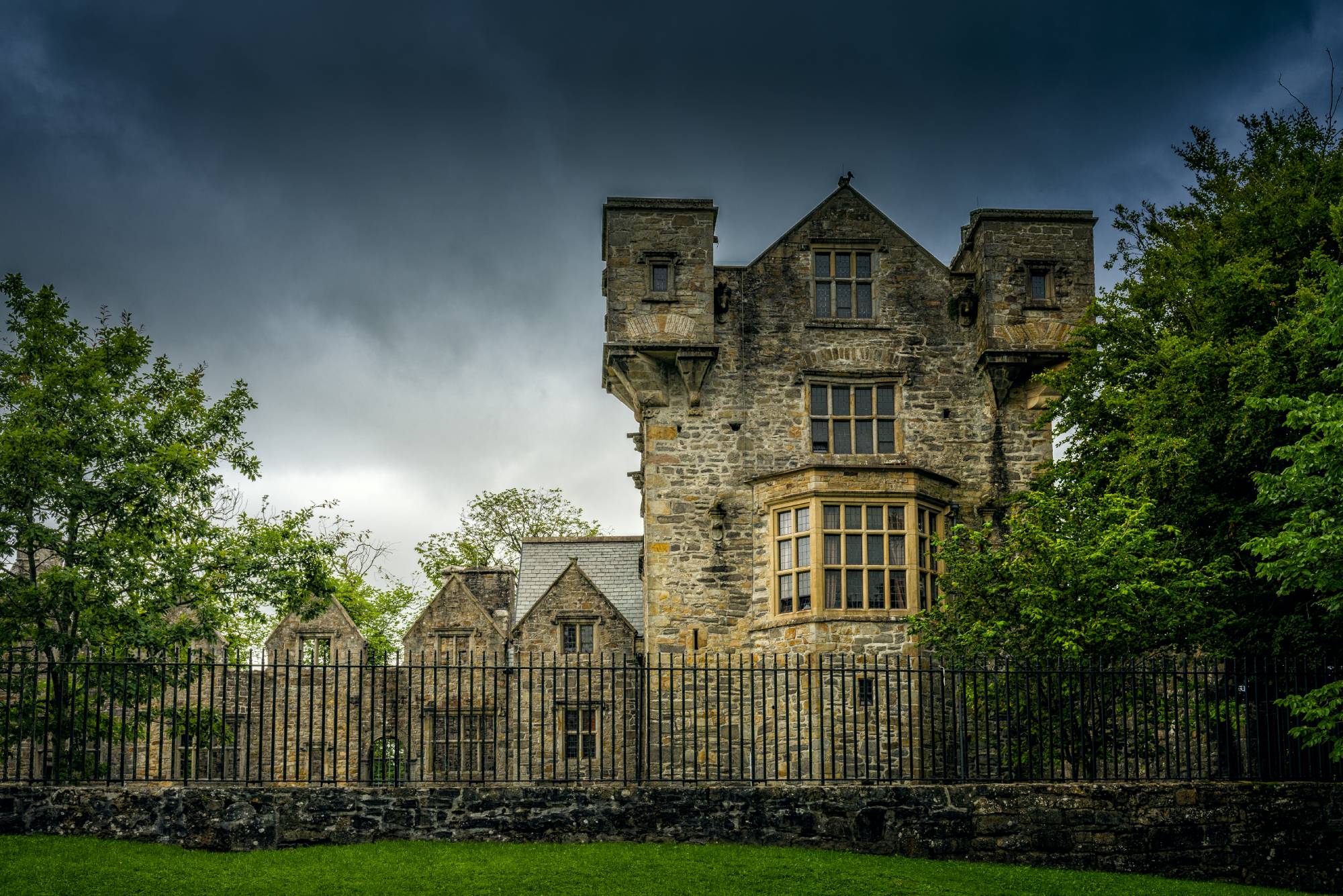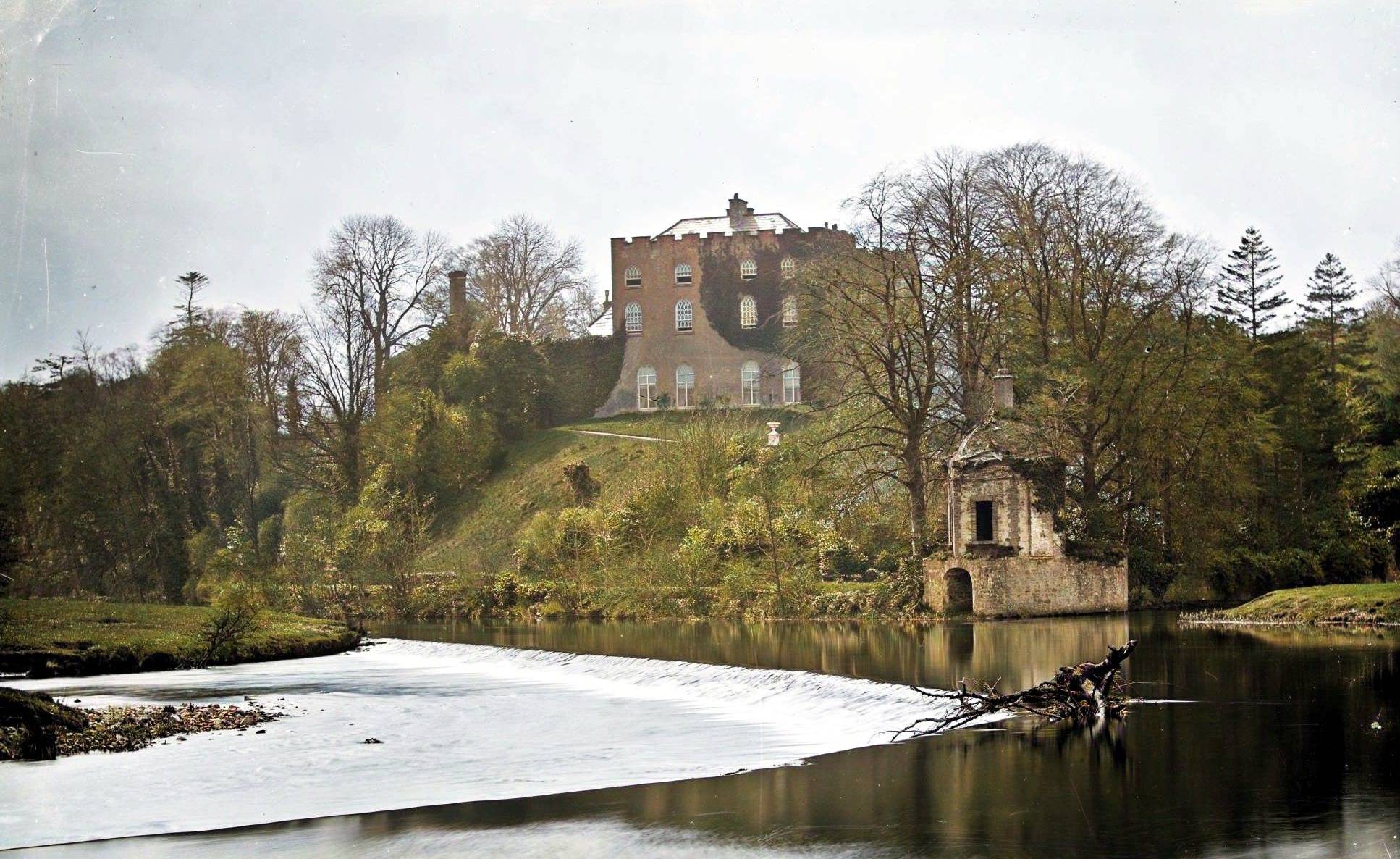Carrignamuck Castle, Carrignamuck, Co. Cork
Perched on the western shoulder of the Dripsey River valley, Carrignamuck Castle rises five storeys from the Cork countryside, its distinctive L-shaped footprint a testament to 15th-century defensive architecture.
Carrignamuck Castle, Carrignamuck, Co. Cork
Known locally as Carrig na Muc Castle, tradition holds that it was built by Cormac Láidir MacCarthy, who ruled as lord of Muskerry from 1455 to 1495. The tower’s main rectangular block measures 12.8 metres north to south and 9.75 metres east to west, whilst a smaller projection on the eastern side houses the spiral staircase and various chambers. Though repaired in 1866 with additions including a slate roof and wooden front door, the castle retains much of its medieval character, from the pointed arch doorway set in a recessed frame to the murder-hole chamber cunningly positioned above the entrance.
The interior reveals a complex arrangement of spaces designed for both comfort and defence. Each floor contains a main chamber within the rectangular block, accessed via the spiral stairs in the eastern projection. Notable features include multiple garderobe chambers, testament to medieval sanitation practices; a murder-hole chamber on the first floor where defenders could attack intruders below; and various fireplaces, some original and others inserted during later renovations. The second-floor chamber even contains a window frame with wooden tracery that was salvaged from the former Aghabulloge Church of Ireland parish church. Window embrasures throughout the tower are square-set with segmental vaults in the main chambers, whilst those elsewhere feature splayed and lintelled designs typical of the period.
The castle’s military history includes an attack by Lord Broghill in 1650, when cannon fire breached the eastern wall; evidence of the repair can still be seen today. Adjacent to the tower, overgrown terraces cascade down towards the river, including a bastion-shaped lower terrace topped with a small rounded pinnacle on a moulded corbel. Whilst these features were once thought to be remnants of a bawn enclosure, they’re more likely the result of 18th or 19th-century landscaping when the castle grounds were incorporated into a demesne. Though the battlements have long since vanished, the wall-walk atop the tower remains intact, offering commanding views across the Dripsey valley where this formidable fortress has stood watch for over five centuries.





