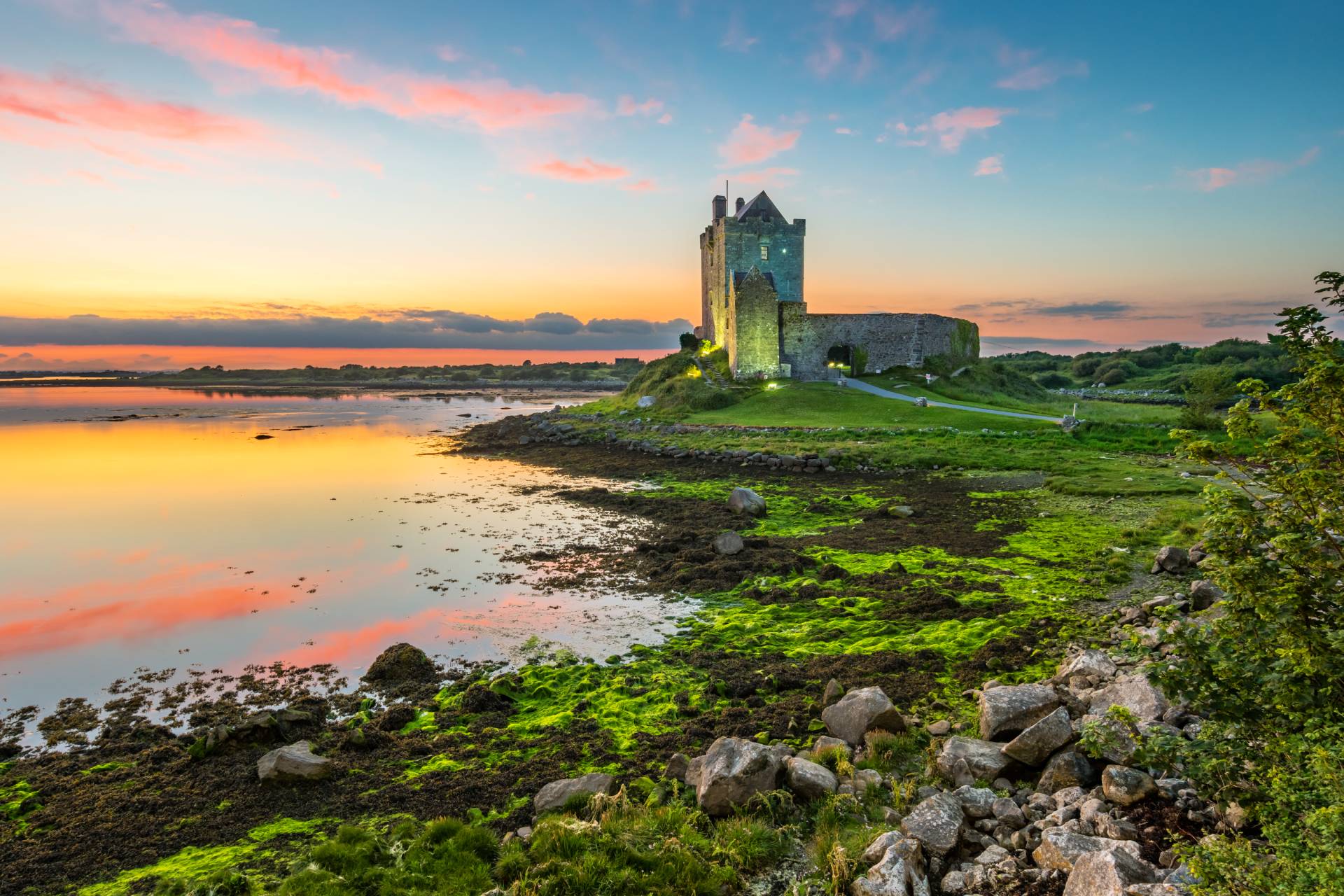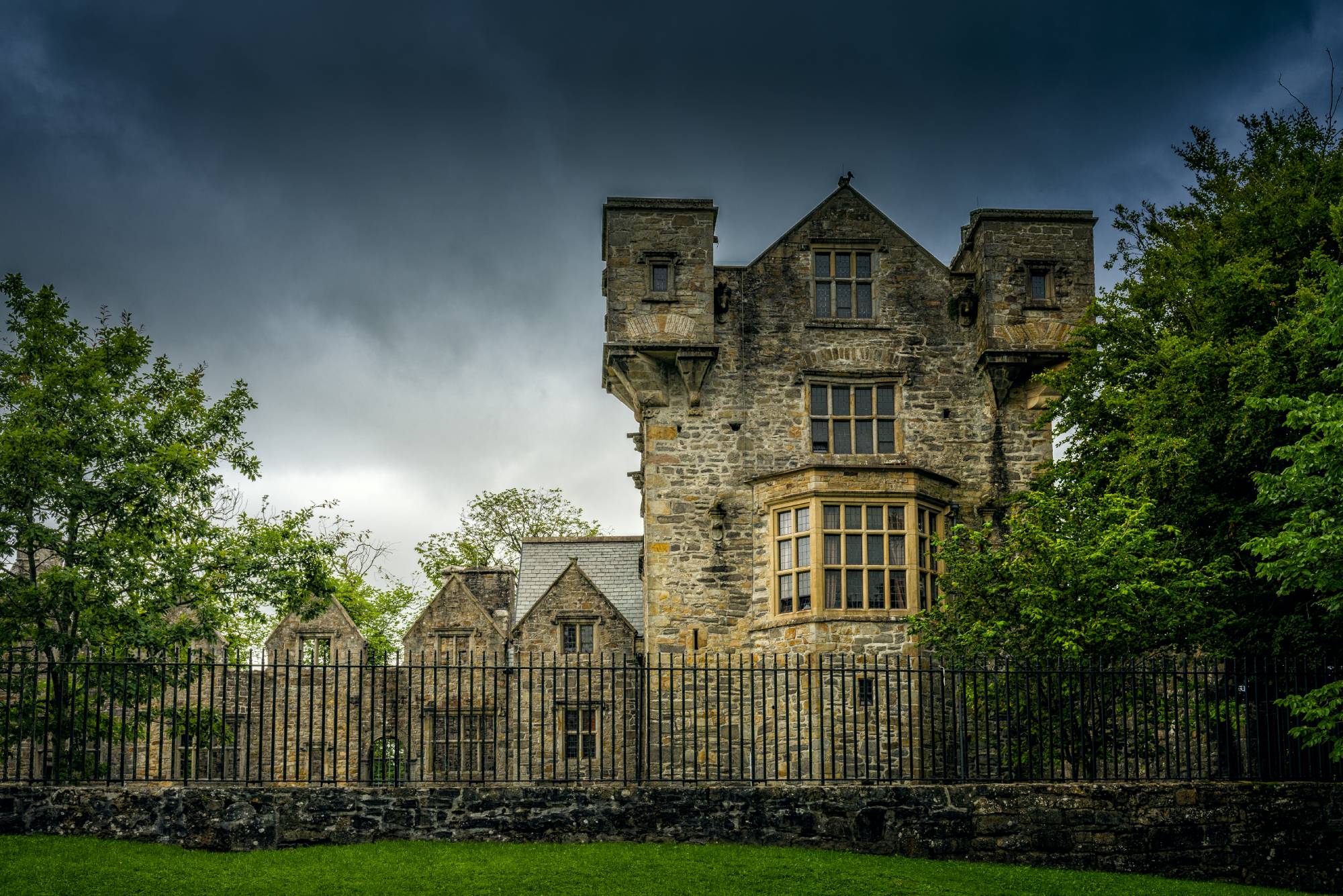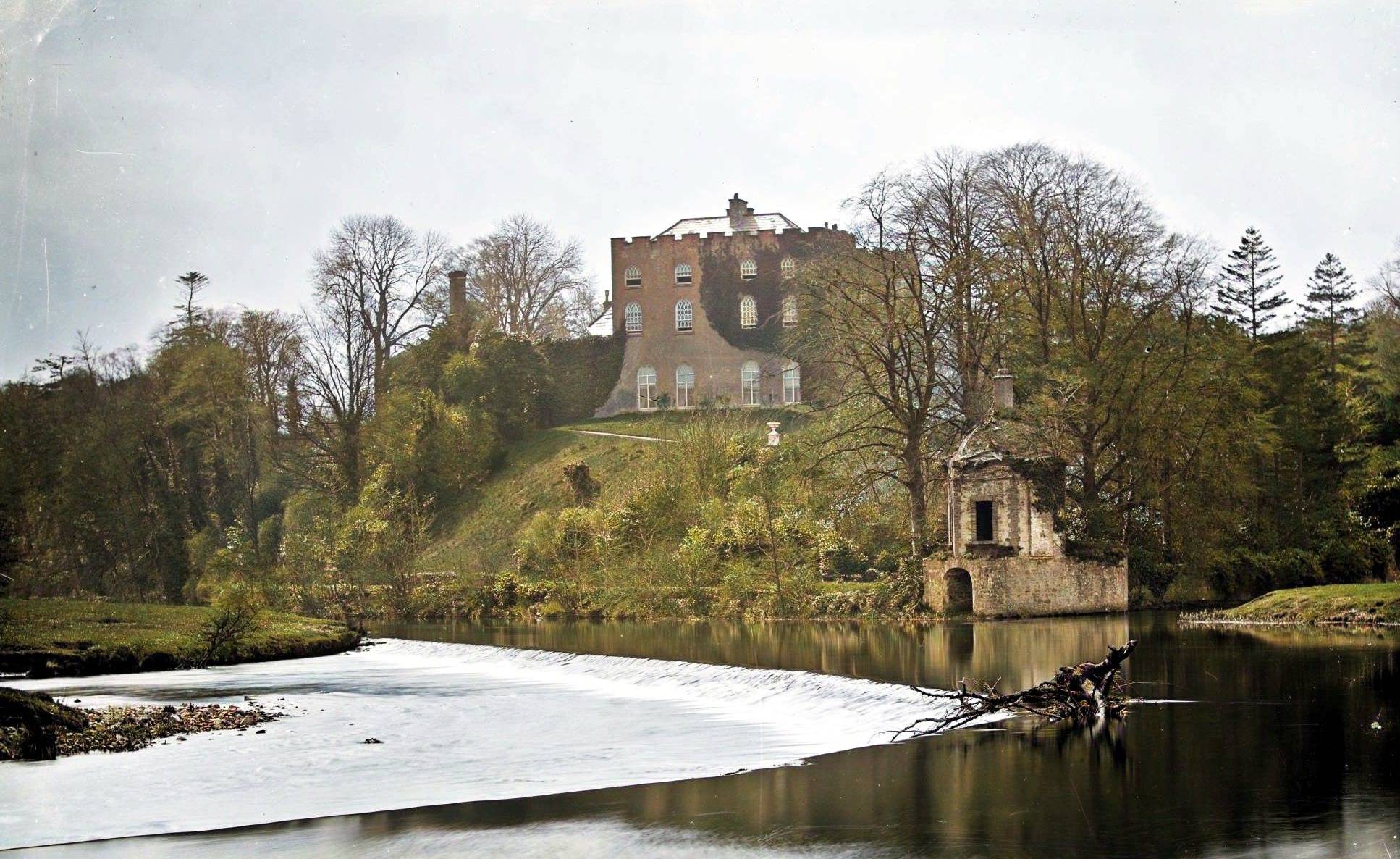Castle, Ballymaloe More, Co. Cork
Ballymaloe House in County Cork presents a fascinating architectural puzzle, with buildings spanning several centuries now functioning as a renowned restaurant and guesthouse.
Castle, Ballymaloe More, Co. Cork
The complex sits on level parkland and comprises structures from different periods, the oldest being a mid-15th century tower erected by the Fitzgeralds of Imokilly. The main house consists of two distinct sections: a southern half featuring a six-bay, two-storey entrance front built around 1820, and a northern half with seven bays rising to three storeys over a semi-basement, likely constructed in the 18th century. A small square tower, partially projecting from the western elevation where these two sections meet, rises just above the roof level and connects to the house’s intriguing defensive past.
The original tower on the west side, though now accessed only through a hatch from the main house, reveals its medieval origins through its construction. Its ground floor chamber features a pointed vault and what appears to be a blocked original entrance in the south wall, whilst a quarried mural passage in the west wall leads to wooden stairs ascending to the first floor. The tower’s defensive nature is evident from the spiral staircase rising in the northeast corner, lit by slit windows, and the presence of what was likely a garderobe chute. A stone plaque now set into the north wall of the house commemorates John FitzEdmund FitzGerald’s enlargement of the castle in 1602, bearing his initials and coat of arms. Another low square tower in the present yard, probably once standing at the northeast corner of a bawn wall, has been modernised but retains its defensive gun loops with circular openings designed to provide flanking fire.
The property’s complex history includes occupation by Lord Broghill after the 1641/2 rebellion and acquisition by Hugh Lumley before 1734, who added buildings to the original structure. The L-shaped block attached to the southeast corner of the house, with its four-bay, three-storey front facing east, features a distinctive triangular gable framed by brick; documentary evidence suggests bricks were produced on the estate in the 1660s. The concave stone cornice along the top of the side walls, which stops just short of the corners, mirrors similar architectural details found at Ballinterry House, another late 17th-century building in the area. Since 1948, the house has been in the hands of its present owners, who have transformed this remarkable collection of buildings into one of Ireland’s most celebrated culinary destinations, whilst preserving elements like an early 18th-century fireplace relocated from Sunville.





