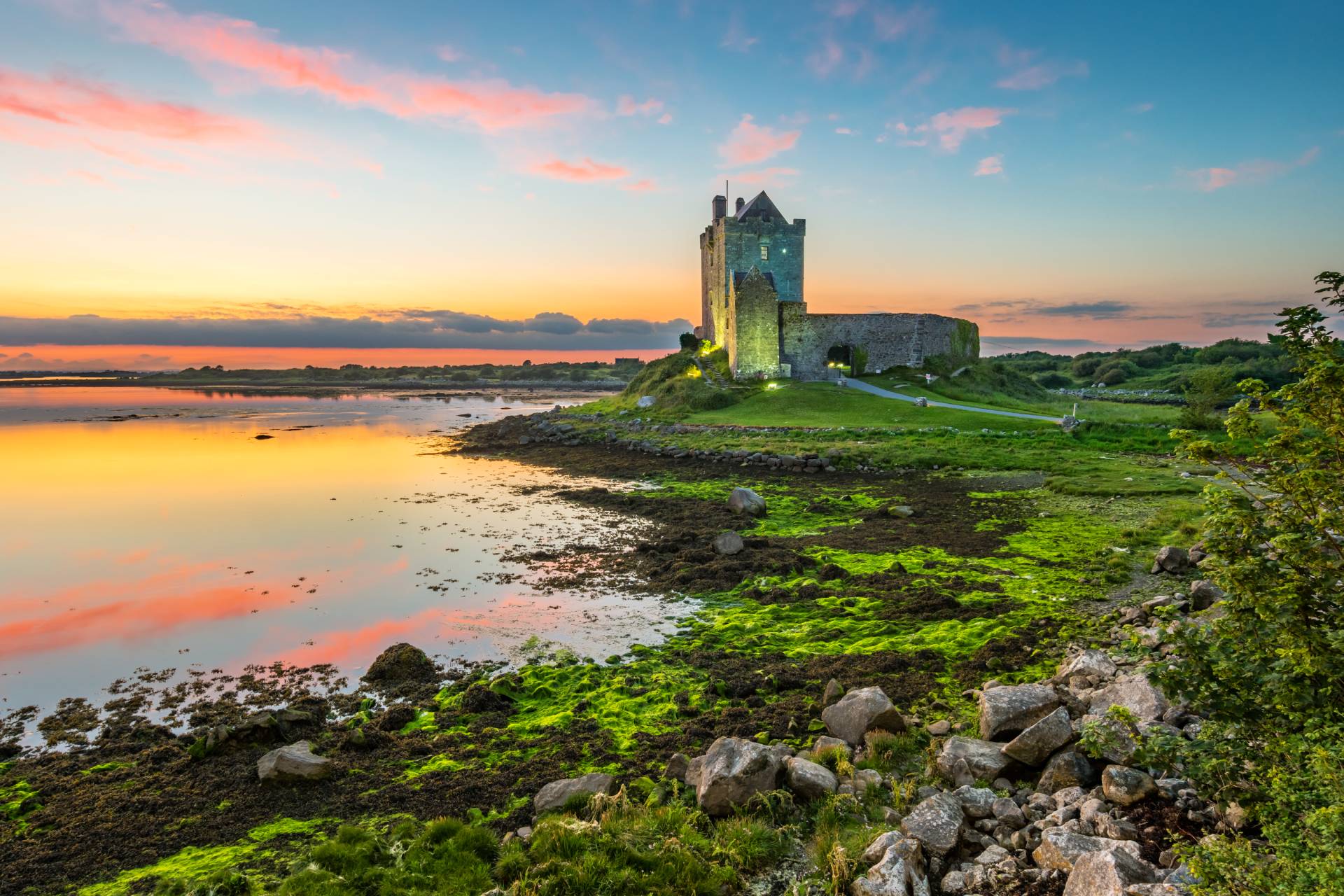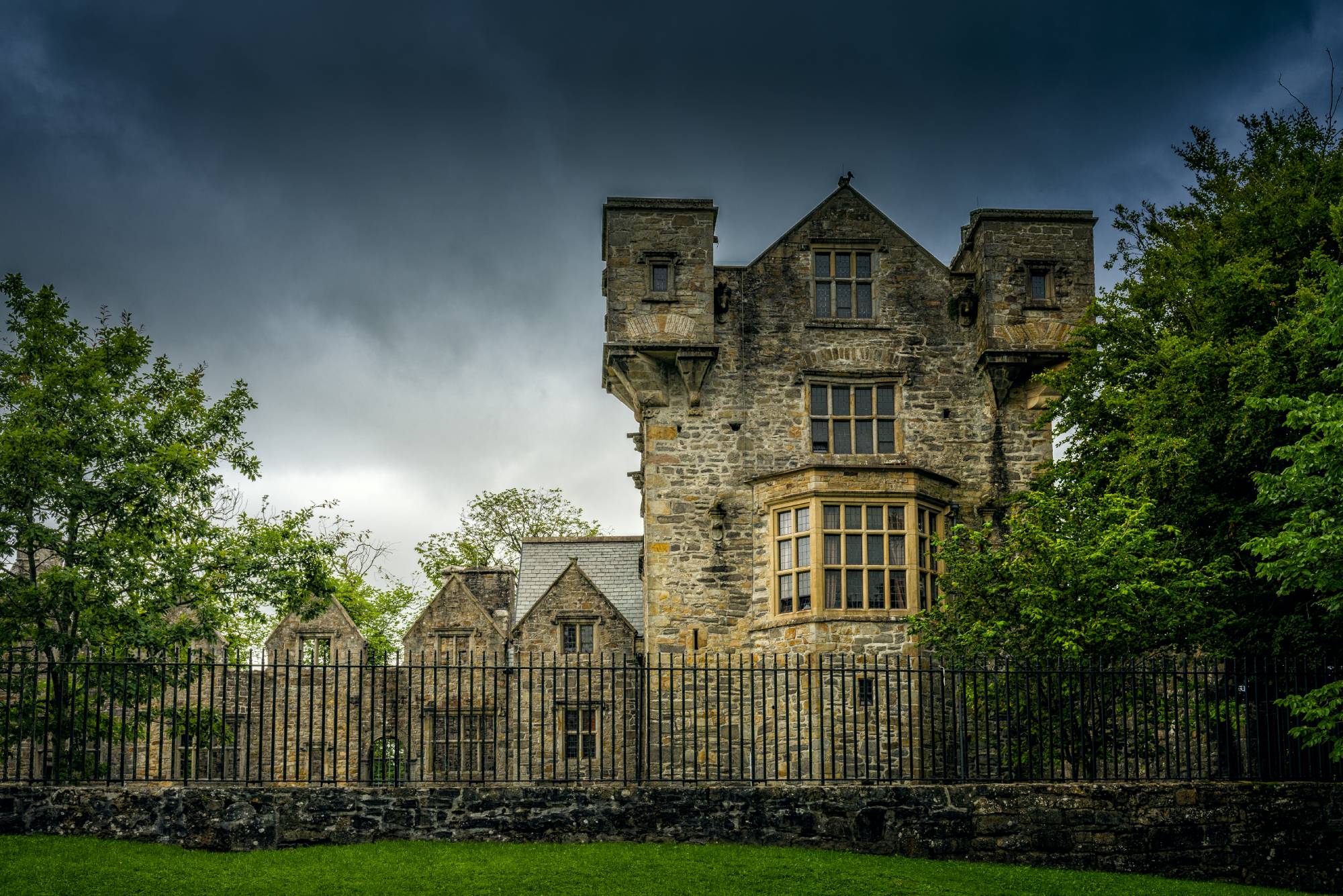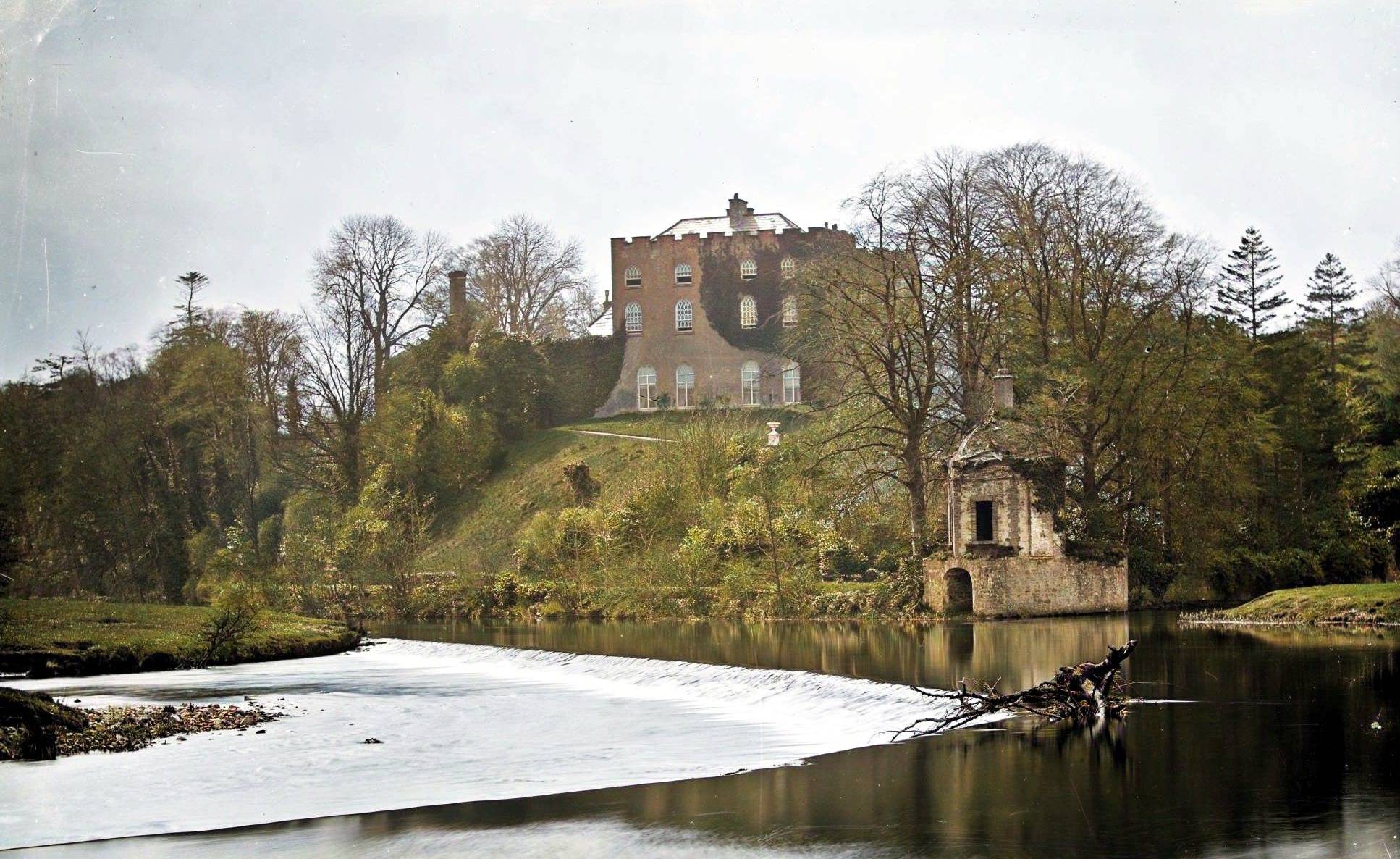Castle and Turret, Drishane More, Co. Cork
Standing at the southern end of Drishane House in County Cork, this MacCarthy castle presents a striking example of medieval Irish tower house architecture built directly on a rock outcrop.
Castle and Turret, Drishane More, Co. Cork
The complex consists of a rectangular five-storey tower paired with an adjacent circular two-storey tower. According to tradition, the main tower was constructed in 1450, whilst the circular turret appears to be a later addition, likely built in the late 16th or early 17th century to provide flanking fire for defenders through its gun loops. The structures underwent complete restoration sometime after 1879 and have seen more recent repairs, including the addition of battlements, wooden floors, slate roofs, and replacement door and window frames.
The rectangular tower measures 8.8 metres east to west and 7.7 metres north to south, with slightly rounded corners typical of the period. Entry is through a ground-floor door on the eastern wall, leading to a short lobby that provides access to both the main chamber and mural stairs. These stairs wind upward through the southeast corner, connecting all five floors and two garderobe chambers built into the eastern wall. Each floor reveals careful medieval planning; the ground floor chamber spans roughly 4.85 by 3.85 metres and features windows with square-set embrasures covered by segmental vaults, whilst upper floors showcase a progression of architectural styles, from simple flat-headed lights to elaborate ogee-headed windows. The fourth floor boasts particularly fine details, including a southern window decorated with geometric designs, a hood moulding with stepped terminals, and carved human heads flanking the light.
The circular tower, measuring 2.9 metres in internal diameter with walls nearly a metre thick, stands just 0.9 metres from the rectangular tower’s southeast corner and was originally connected by a straight wall, now lost. Its defensive purpose is evident in the gun loops positioned to cover approaches from the east, south, and west, with later modifications including an inserted window and fireplace. The adjacent Drishane House itself was built by the Wallis family in the 18th century, then enlarged and castellated during the mid-19th century Gothic Revival period. After serving as a convent school, the entire complex has returned to private ownership, standing as a remarkable survival of both medieval defensive architecture and later romantic reimaginings of Ireland’s castle-building tradition.





