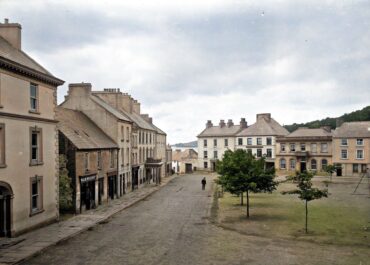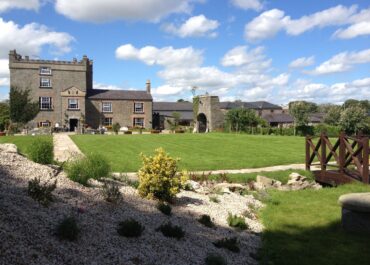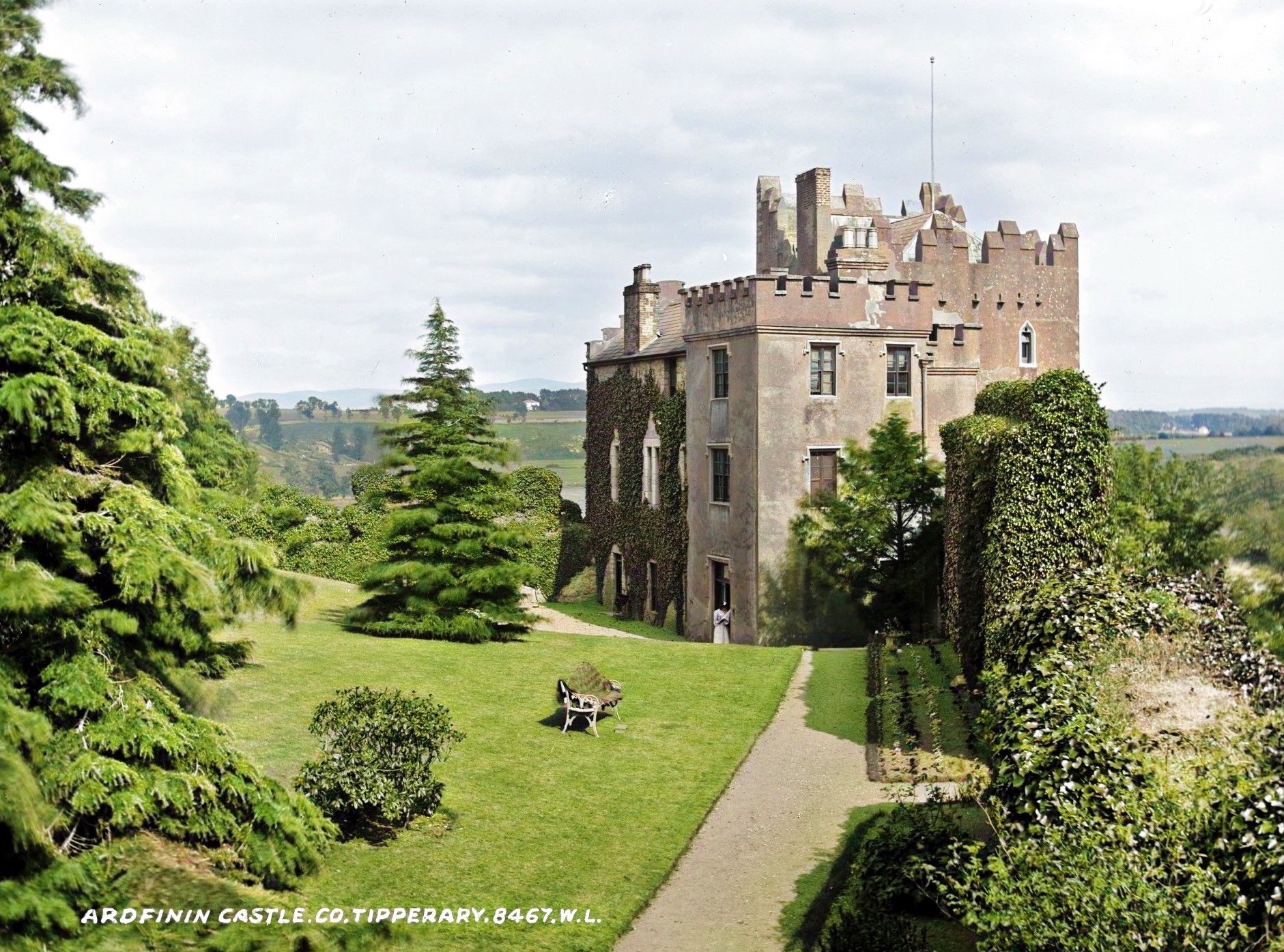Castle, Castle Ellen, Co. Galway
In the flat pastureland southwest of Castle Ellen House, a 19th-century country house in County Galway, stand the remnants of what was once a formidable tower house.
Castle, Castle Ellen, Co. Galway
The 1838 Ordnance Survey map marks this structure as ‘Castle (in ruins)’, and today only its southwestern half survives, rising four storeys high with characteristic base-batter walls. The remaining structure comprises the southwest wall, measuring 6.1 metres in length with walls 1.2 metres thick, along with partial returns of the southeast and northwest walls, each extending about 3.1 metres. The exterior features pebble dash rendering with visible ashlar quoinstones, whilst the upper sections are heavily cloaked in ivy.
The interior reveals several architectural details despite the collapsed floors and plastered walls. A ground floor fireplace in the southwest wall features a particularly intriguing corbel inscribed with the letters ‘MB’ and the number ’16’, which research suggests was originally part of a pair bearing either the date 1672 or 1691; its companion corbel has since vanished. Additional fireplaces appear on the first floor, alongside rectangular doorways on both the first and second floors that once provided access to rooms above the bawn’s vaulted gateway. The structure shows evidence of two breaches in the wall: one at ground level where a lintelled doorway once stood, and another on the first floor near its southern end.
The tower house originally stood within a bawn, a fortified enclosure typical of Irish defensive architecture, traces of which are still visible. A section of the bawn wall adjoins the southwest wall of the tower at approximately its midpoint, and historical mapping suggests this enclosure was roughly subrectangular with internal divisions. Today, both the tower house and bawn remnants sit within a modern rectangular enclosure that serves as something of a folly, standing isolated in the pastoral landscape as a testament to centuries of Irish history.




