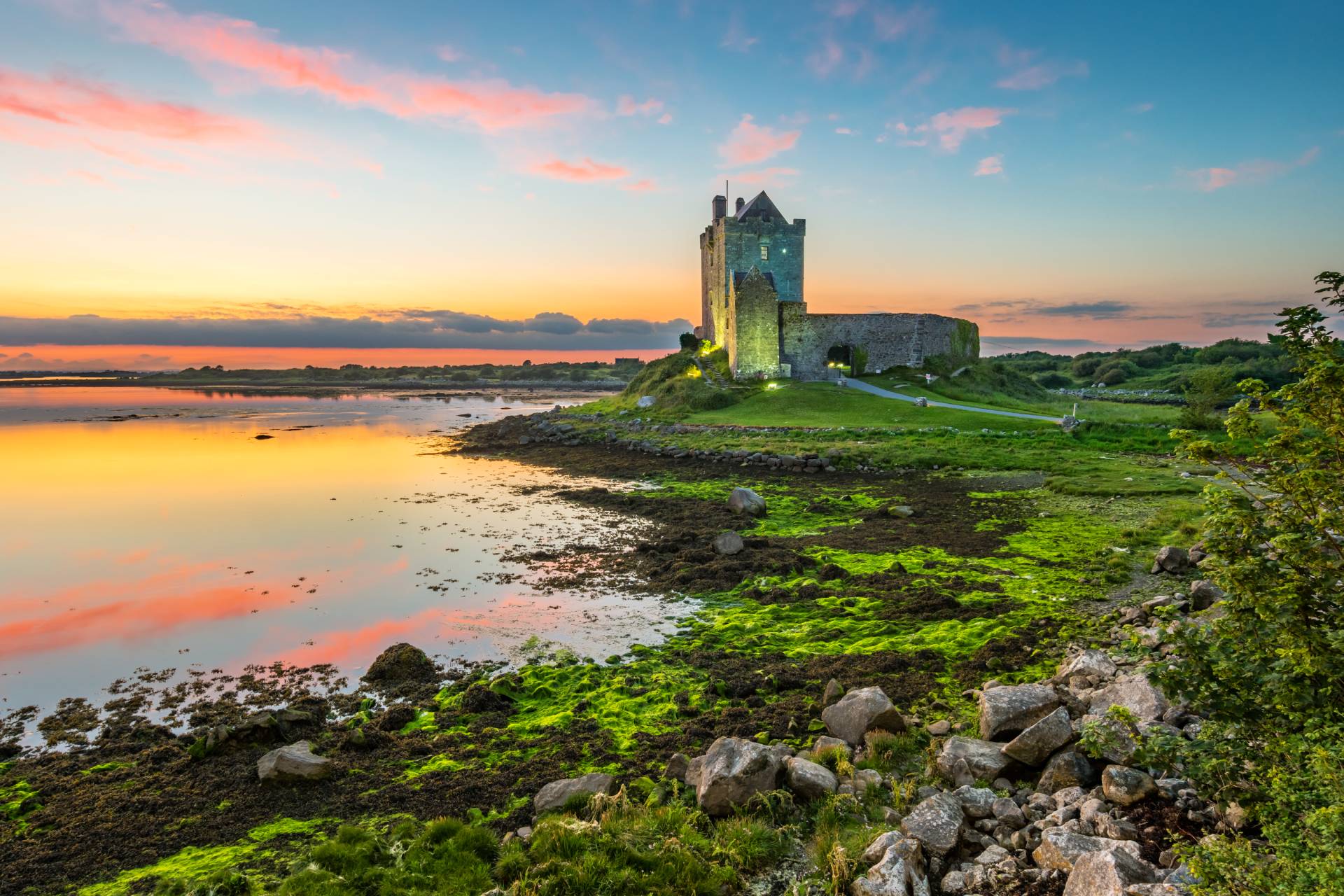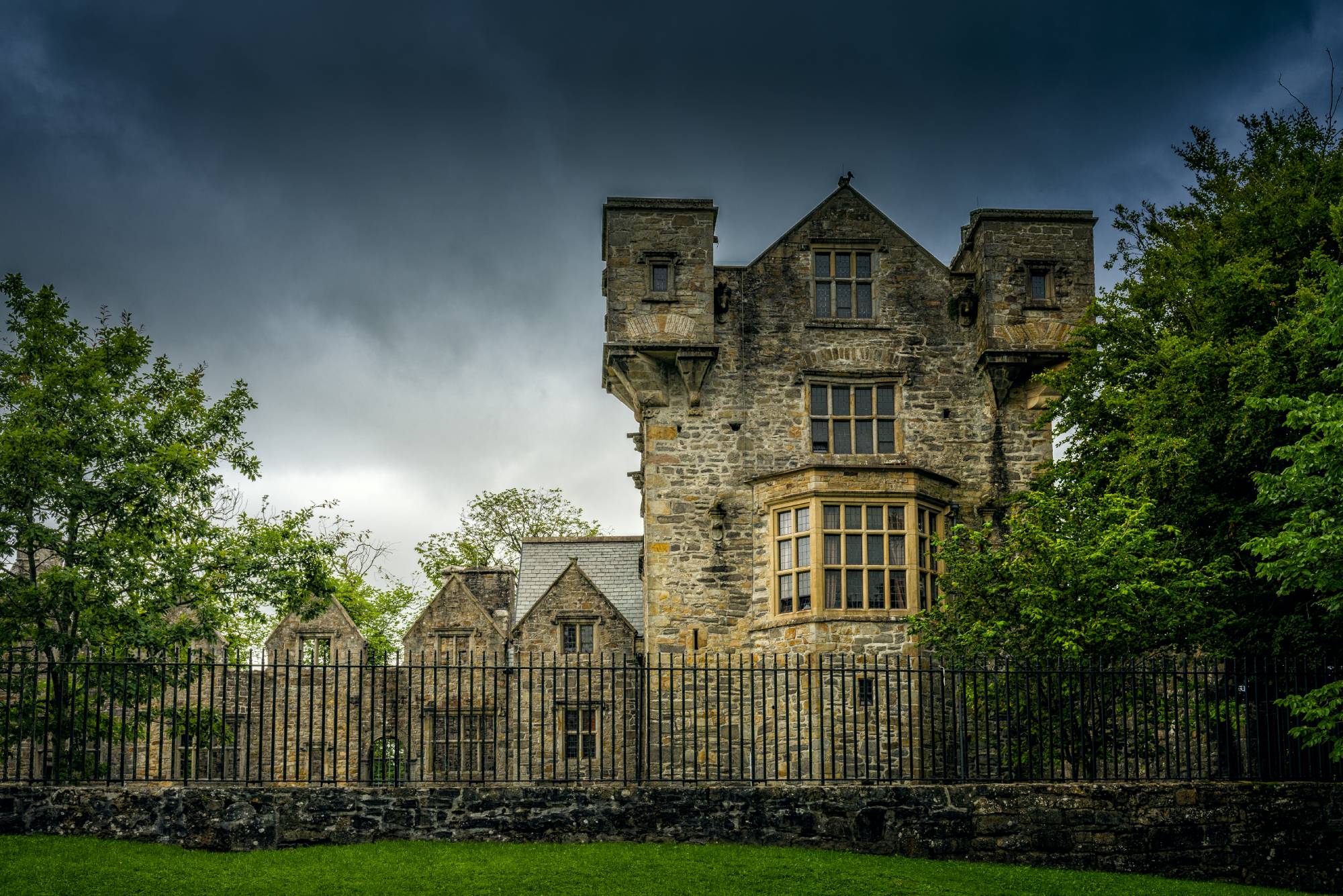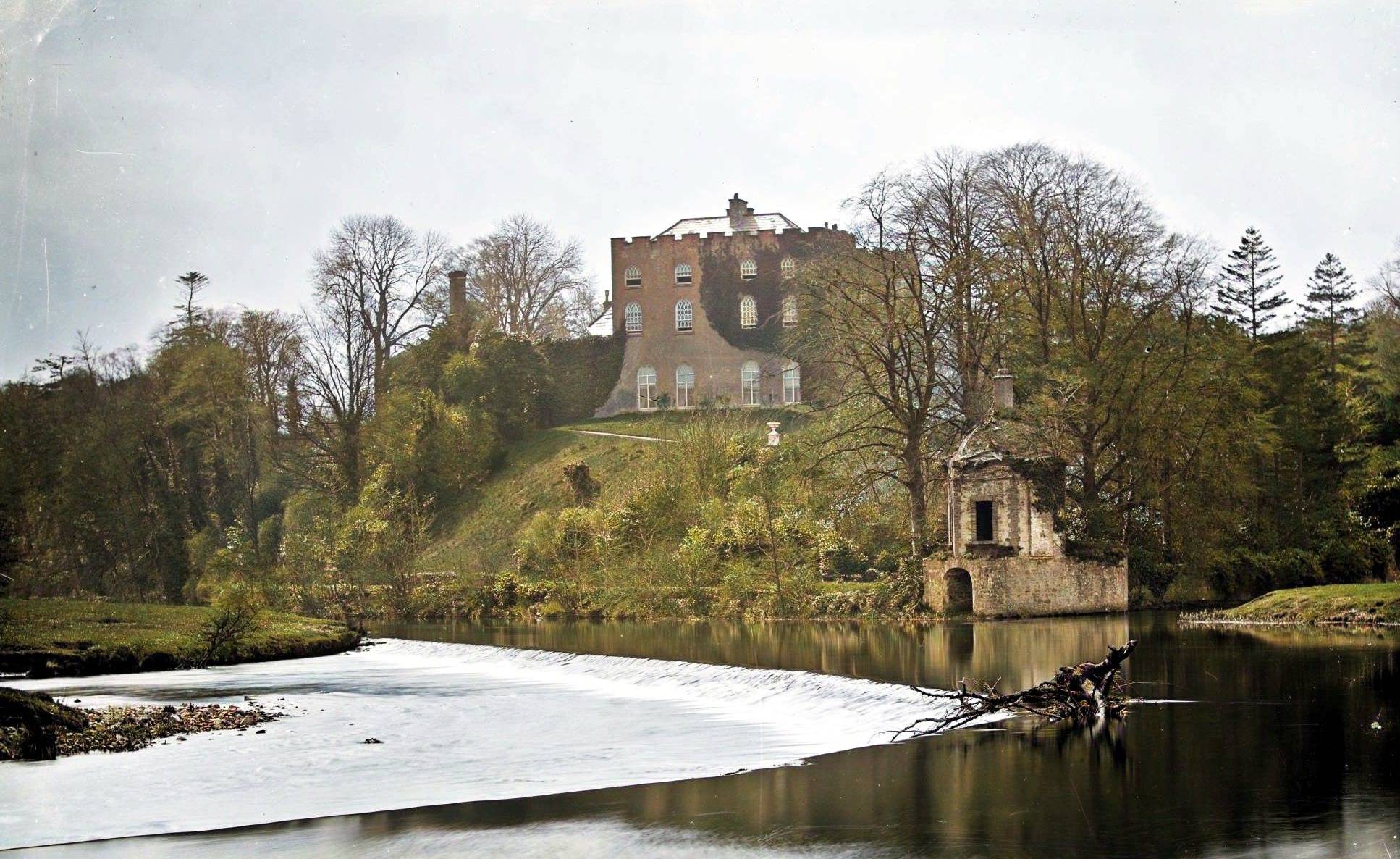Castle, Caherkinmonwee, Co. Galway
Nestled in pastureland about 60 metres northwest of a tributary of the Craughwell River, Caherkinmonwee Castle stands as a remarkably preserved example of a medieval tower house.
Castle, Caherkinmonwee, Co. Galway
Records show the castle, then known as ‘Caherkynvoncoy’, existed as early as 1574 when it was owned by one Moyler McShane Oge. After centuries of decline, the structure underwent extensive conservation and restoration work following 1996, transforming it from a well-preserved ruin into a private residence whilst maintaining its historical character.
The tower house itself is an impressive five-storey limestone structure, measuring 10.5 metres northeast to southwest and 8.7 metres northwest to southeast, built from roughly coursed boulders and flagstones with a characteristic base-batter. The original pointed arch entrance on the northeast wall leads into a small lobby that cleverly divides into a guardroom to the south and spiral stairs to the north. The internal layout reveals sophisticated medieval design; the first and second floors were divided into main chambers with subsidiary chambers positioned above the doorway, whilst stone vaulted arches with traces of original wickerwork centring covered the second-floor chambers. The third floor opened into one large room, and though the fourth floor lost its roof long ago, traces of the original gable remain visible on the northeast wall.
What makes Caherkinmonwee particularly fascinating are its defensive and domestic features, which paint a vivid picture of medieval life. Machicolations project from each corner and above the main entrance, ready to rain down defence on attackers below. Inside, intramural passages wind through the southeast walls on multiple floors, leading to garderobes with chutes visible in the base-batter; a practical solution to castle sanitation. The windows tell their own story of status and security, progressing from simple defensive slits in the lower subsidiary chambers to elegant ogee-headed windows with decorated spandrels in the main chambers, and finally to large square windows with mullions on the upper floors where defence gave way to comfort and light. A robbed-out fireplace on the third floor and chimney above speak to the domestic comforts once enjoyed here, whilst the well-inclined gutter stones along each wall face show the careful attention paid to drainage in this often rain-soaked landscape.





