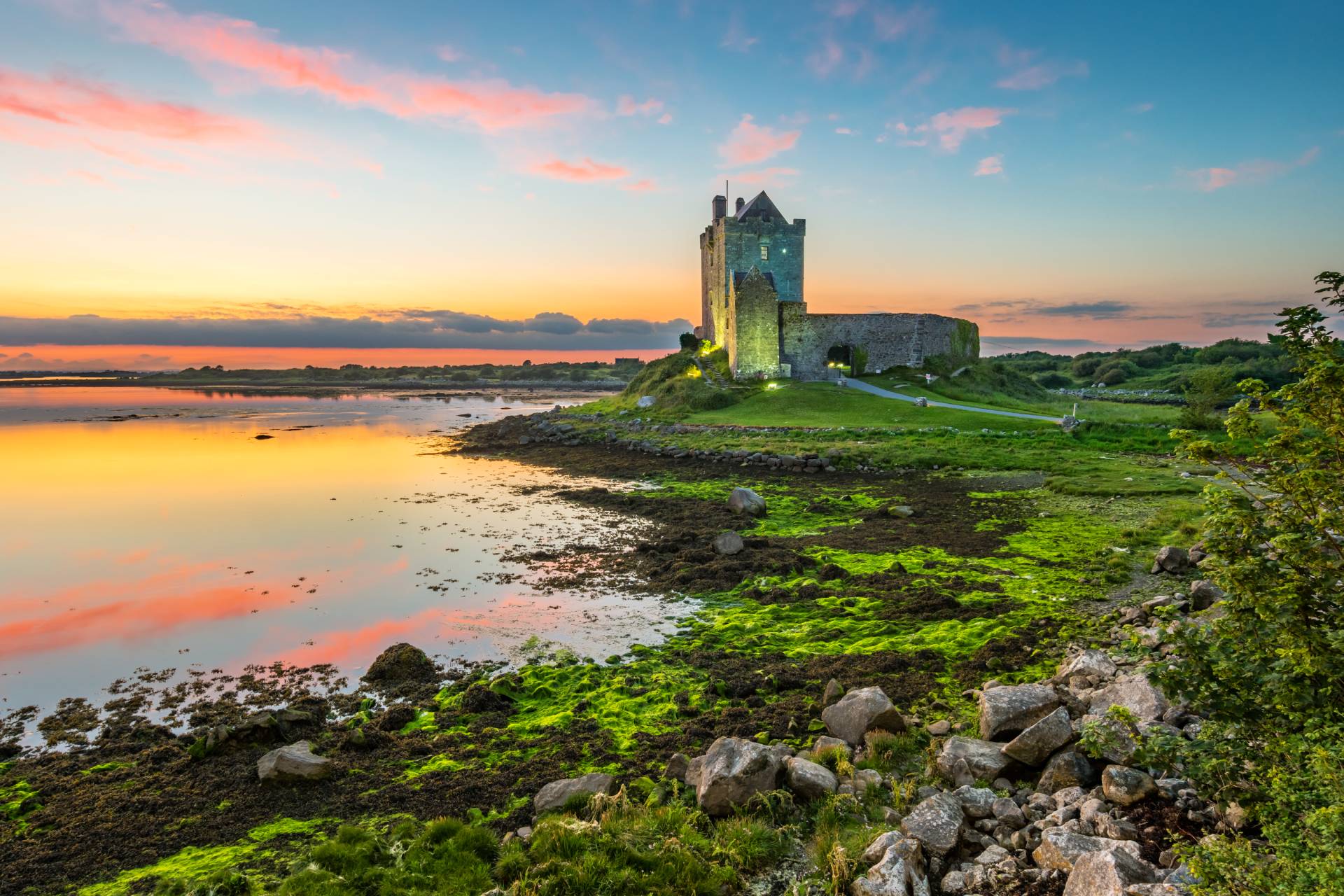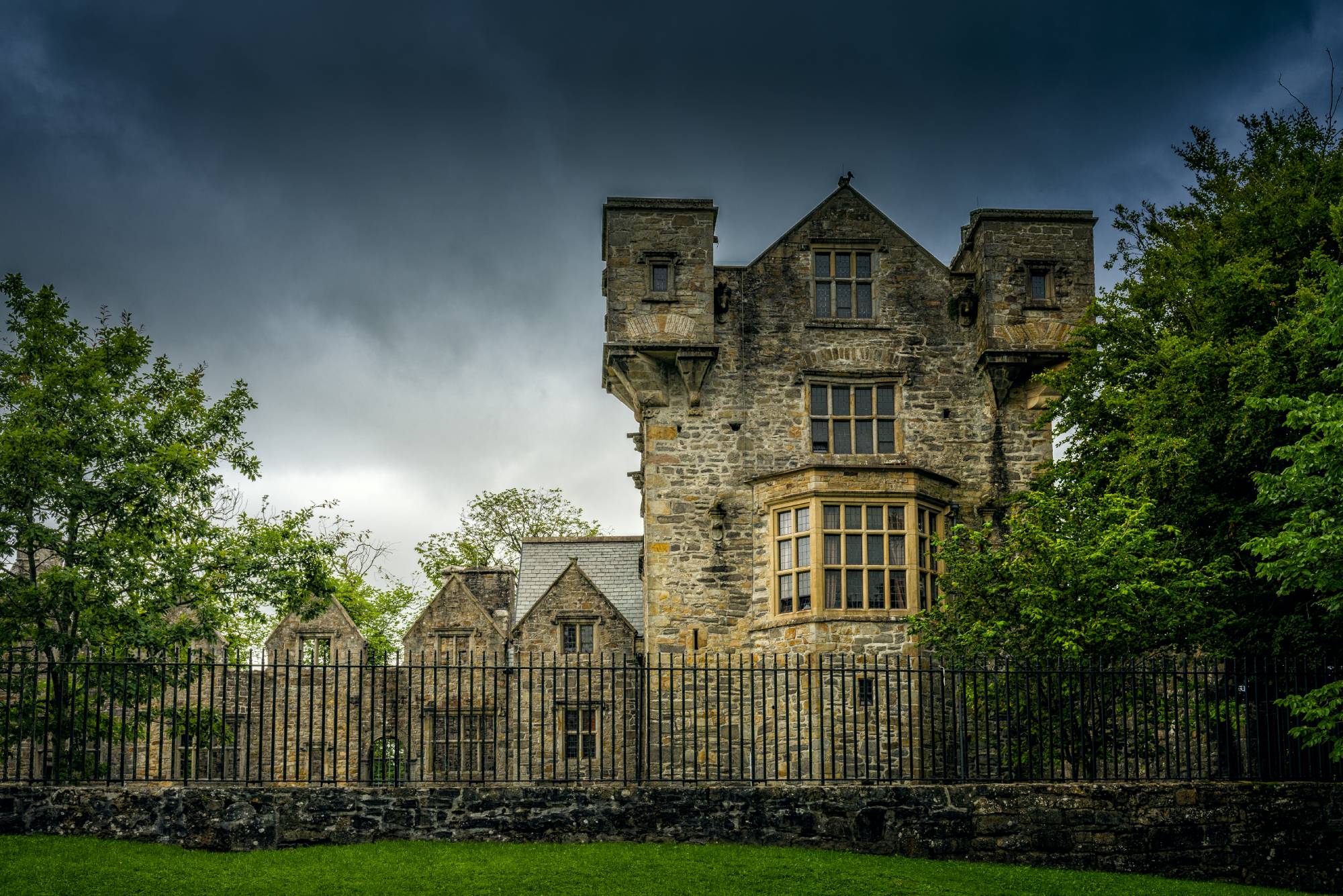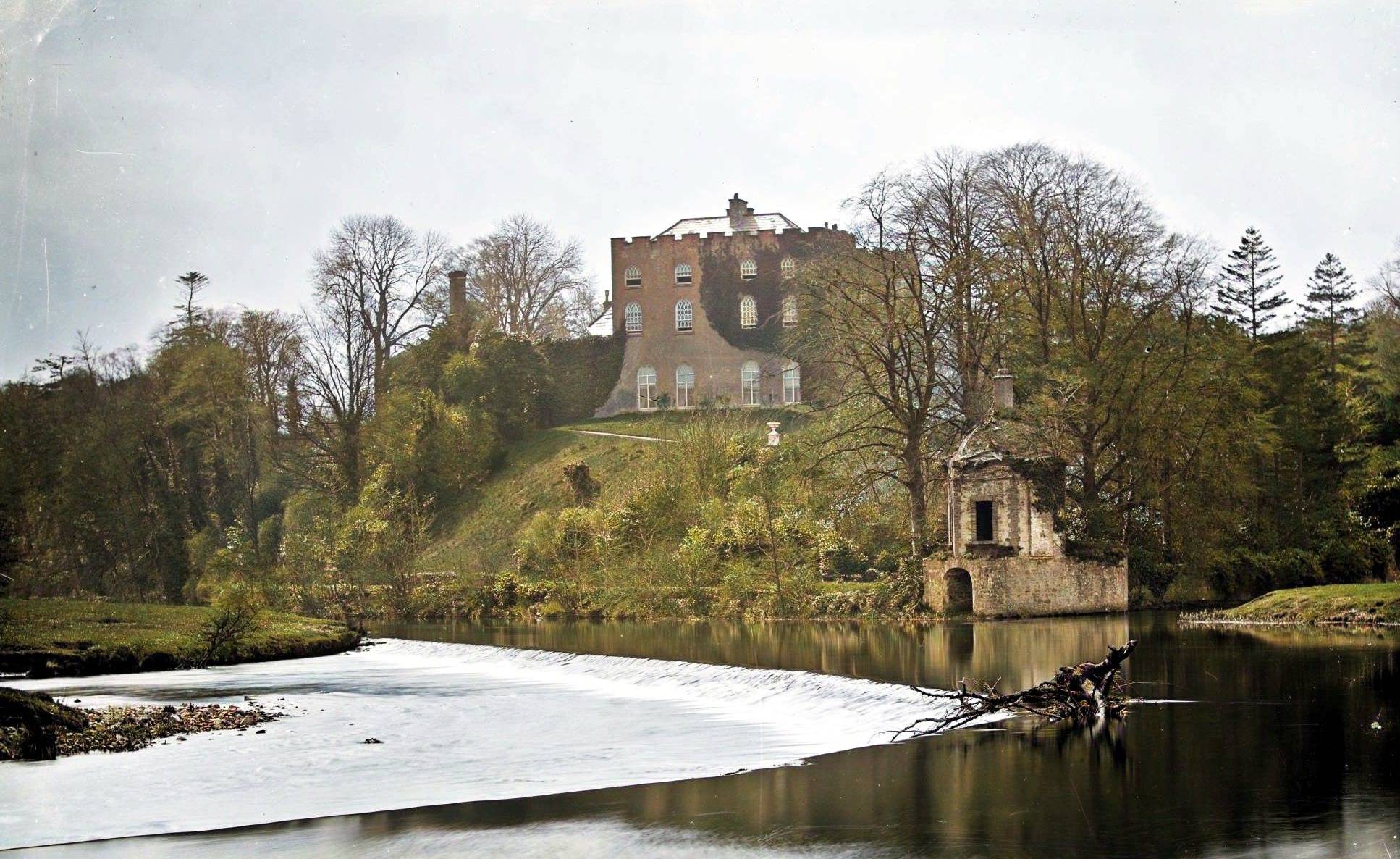Cloghballymore Castle, Cloghballymore, Co. Galway
On a southeast-facing rise overlooking Cloghballymore Lough, a seasonal turlough lake, stands an imposing six-storey tower house that has witnessed centuries of Irish history.
Cloghballymore Castle, Cloghballymore, Co. Galway
This rectangular limestone fortress, measuring approximately 9 metres in length and 7 metres in width, now finds itself rather awkwardly sandwiched between Cloghballymore House, an 18th to 19th-century mansion, and its outbuildings. The tower’s northwest and southeast walls are partially obscured by these later additions, though its commanding presence remains unmistakable. Historical records confirm it was already standing in 1574, when it belonged to one Shane McBrene McGilkely.
The tower’s construction showcases skilled medieval craftsmanship, built from coursed limestone blocks with carefully dressed quoinstones at the corners. Its original round-arched entrance, positioned centrally in the northeast wall, opens into a lobby that branches off into three directions: the spiral staircase in the eastern corner, a guardroom to the north, and the main ground-floor chamber to the southwest. An intriguing architectural quirk presents itself as you approach the stairs; a tiny chamber accessed through a low pointed doorway, its purpose lost to time. Between the first and second floors, a stone vault provides structural support, whilst the floors above retain their original wooden construction, though time has taken its toll on some.
The tower reveals its defensive nature through various features, including the remnants of four machicolations, one centred on each wall at parapet level, their corbels still visible despite the roof and parapets being rebuilt in the early 19th century. Windows throughout the structure display a variety of styles; single lights with flat, round, and ogee-headed designs, along with defensive angle loops. Particularly noteworthy are two cross-shaped openings on the second and fourth floors, and a pair of elegant twin-light transomed windows on the sixth floor, one ogee-headed and the other square-headed. A fireplace on the sixth floor, featuring jogged voussoirs, appears to be a 17th-century addition for comfort, whilst at the base of the southwest wall, a garderobe chute serves as a reminder of the practical considerations of castle living.





