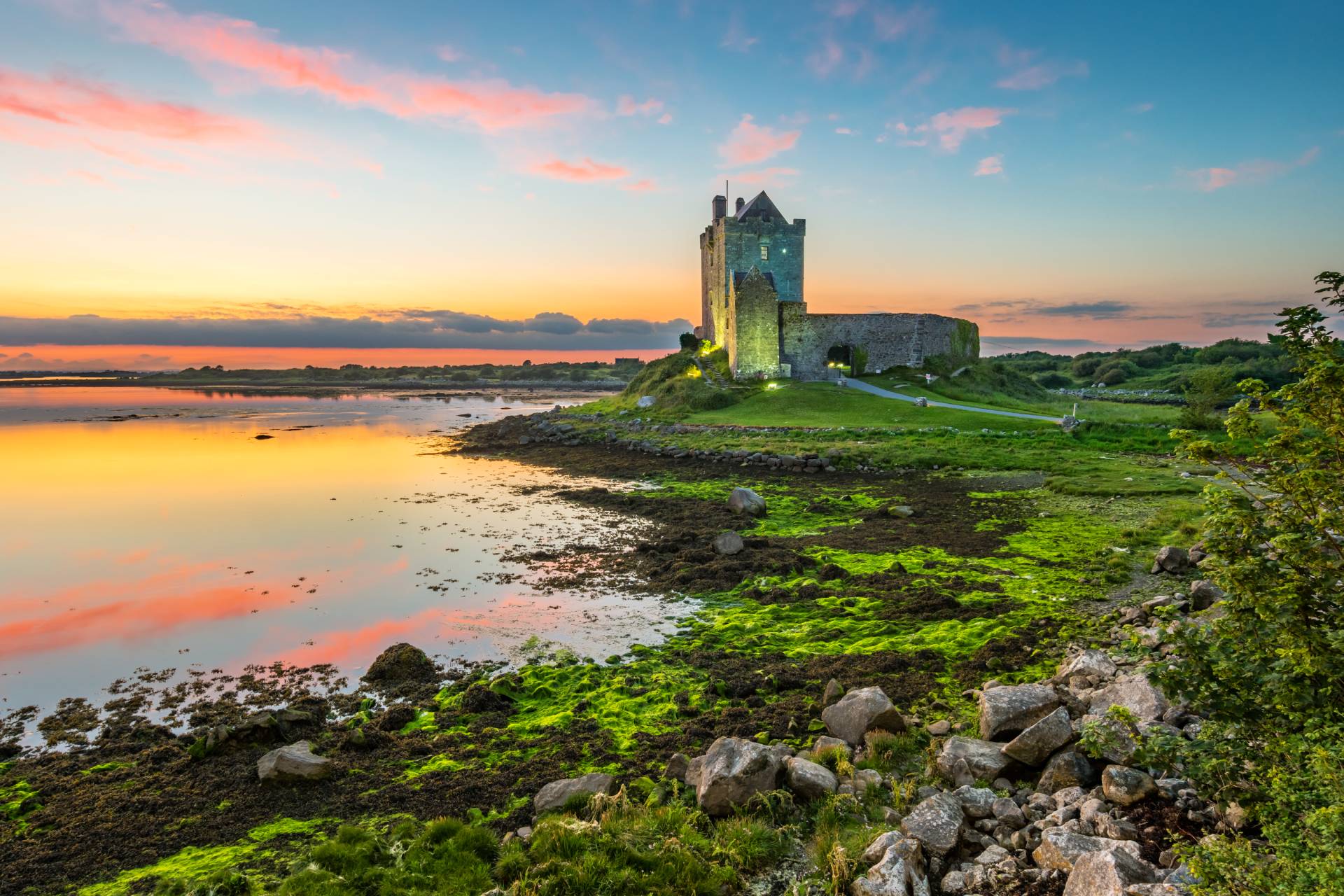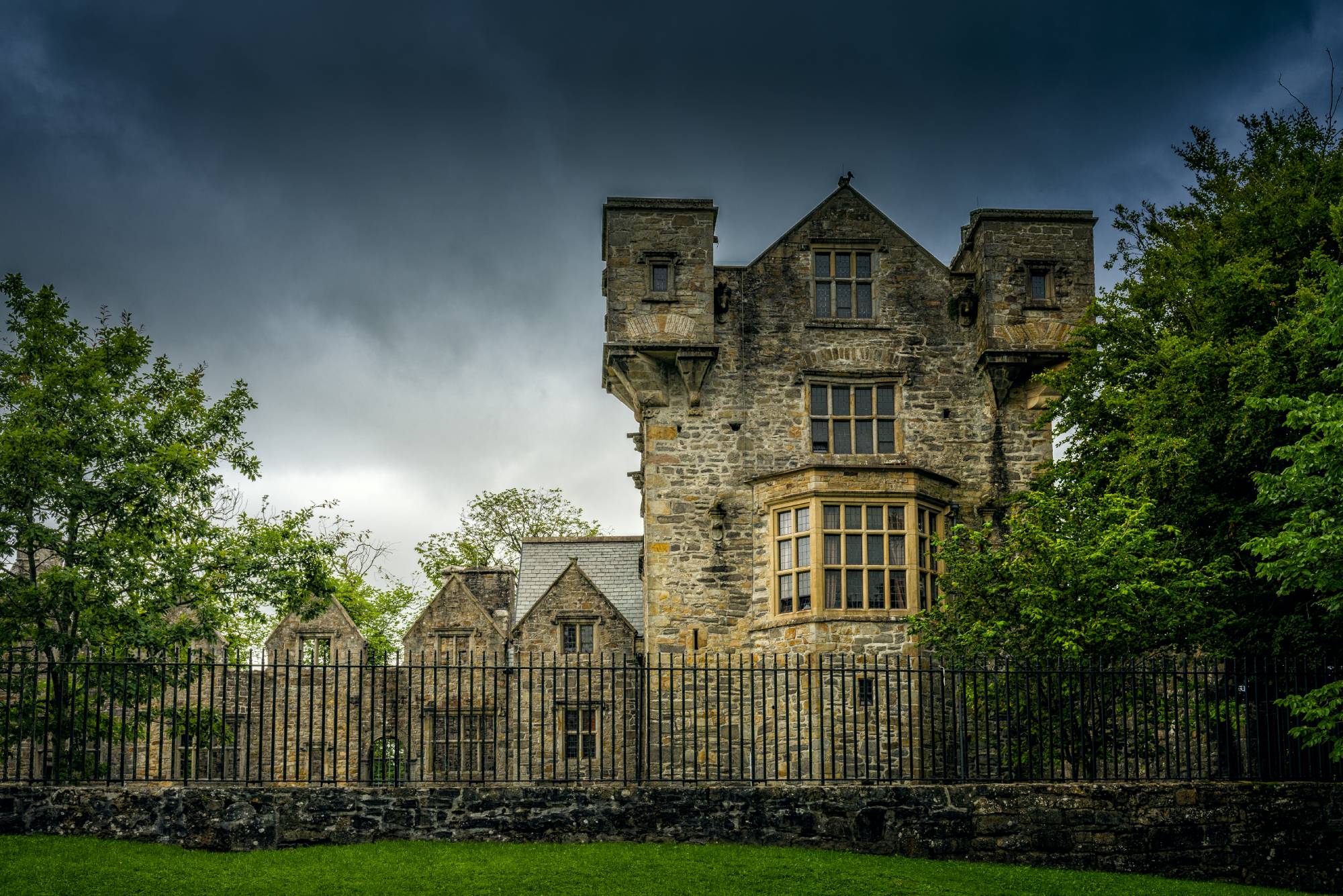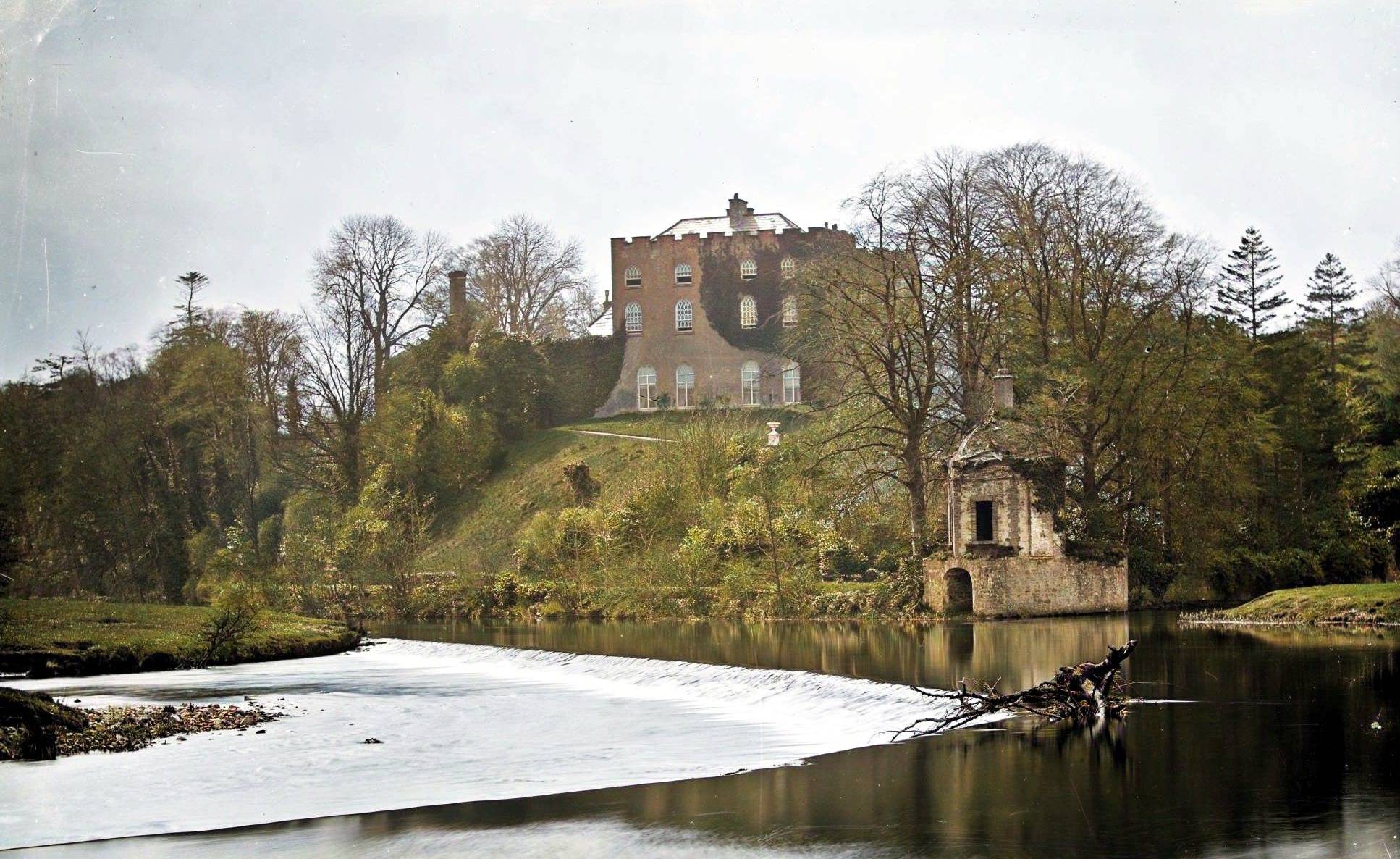Derrymaclaughna Castle, Derrymaclaughna, Co. Galway
Standing on a low hill amongst the rolling farmland of County Galway, Derrymaclaughna Castle is a five-storey rectangular tower that has weathered centuries of Irish history.
Derrymaclaughna Castle, Derrymaclaughna, Co. Galway
The castle dates back to at least 1574, when records show it belonged to one John Burke fitz Tho. Measuring roughly 11.2 metres long by 8.2 metres wide, this tower house remains in fair condition despite the passage of time. Its south-facing entrance, now largely blocked, once led through a rounded archway into a lobby area, with a guardroom on one side and spiral stairs on the other.
The tower’s interior reveals the typical layout of an Irish castle of its era, with each floor above ground level containing a main chamber and a smaller subsidiary room to the west. Architectural details hint at both defensive and domestic functions; the remains of a stone vault can still be seen between the second and third floors, whilst an intramural passage runs through the southern wall on the third floor. Fireplaces survive in various locations throughout the tower, including the east wall on the first and third floors and the south wall on the fourth floor. The windows range from simple defensive slits to more elaborate designs, including single and twin lights with ogee heads and three-light mullioned windows topped with hood mouldings.
Historical records mention a two-storey mansion with a gabled roof that was once built against the western wall of the tower, though no trace of this structure remains today save for telltale marks on the tower’s wall face. About 130 metres to the west-southwest stands an associated church, suggesting this was once the centre of a small but significant estate. In 2014, local historian K. Bergin discovered an intriguing carved face on a corbel in the tower’s western wall, adding another layer of interest to this already fascinating structure.





