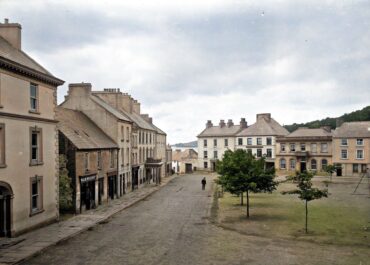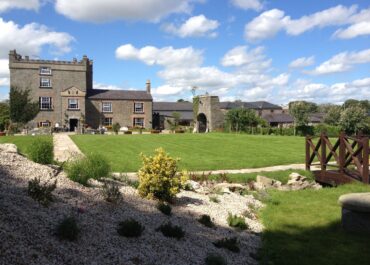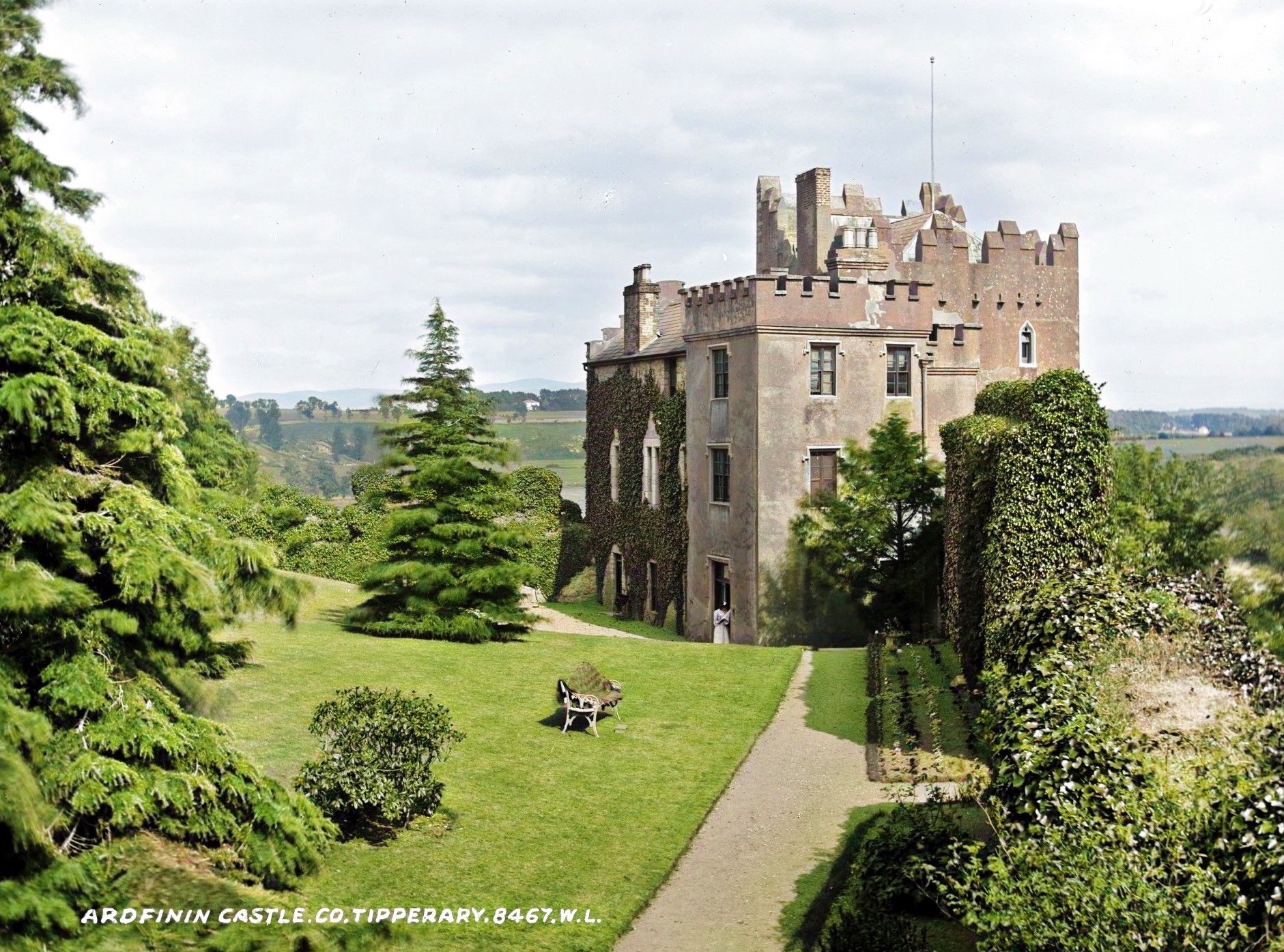Donadea Castle, Donadea Demesne, Co. Kildare
In the Coillte-owned Donadea Forest Park in County Kildare, the ruins of Donadea Castle tell a complex story of Irish architectural evolution spanning six centuries.
Donadea Castle, Donadea Demesne, Co. Kildare
What began as a 15th-century tower house has been absorbed into successive building campaigns, creating a fascinating palimpsest of defensive architecture, domestic comfort, and aristocratic ambition. The castle sits on a low, east-facing rise that was once Birmingham manor land in the 14th century before passing to the Aylmer family, who held it from the 15th century until the 20th century. Just 100 metres north, the remnants of what may be an Early Christian church site, a post-medieval church, and a 17th-century effigial tomb within an old graveyard hint at the site’s long religious significance.
The original tower house forms the western portion of the later complex, a robust rectangular structure measuring 13.5 metres east to west and 10.2 metres north to south, with walls averaging 1.7 metres thick. Built from rubble masonry with dressed quoins, it features an unusually tall and narrow base batter, though this defensive slope is now only visible on the south wall; red brick facing has replaced it elsewhere. The tower’s original entrance, a pointed arch doorway with chamfered jambs cut from limestone, has been blocked, and entry is now through a similar doorway inserted into the north wall, possibly recycled from a former guardroom. Inside, the ground floor has been dramatically altered with two narrow, barrel-vaulted chambers inserted during the 19th century, likely for use as cellars, though portions of the original wicker-centred vault that once covered the entire ground floor remain visible above the central dividing wall.
The castle’s tumultuous history is written in its stones and mortar. After being incorporated into a 17th-century fortified house, commemorated by an armorial plaque still visible on site, the building was destroyed during the 1641 rebellion, rebuilt, extended in the 18th century, and extensively remodelled in the 19th century with red brick lining, cast iron columns, and a full balcony connecting the first and second floors. By 1936, when its contents were auctioned, the castle had evolved into a sprawling country house with drawing rooms, a library, eleven bedrooms, and even a chapel with gallery, all accessed through a warren of halls and corridors. Though the battlements and wall walks survive, time and neglect have rendered them inaccessible, leaving visitors to imagine the views once commanded from these defensive heights over the Kildare countryside.




