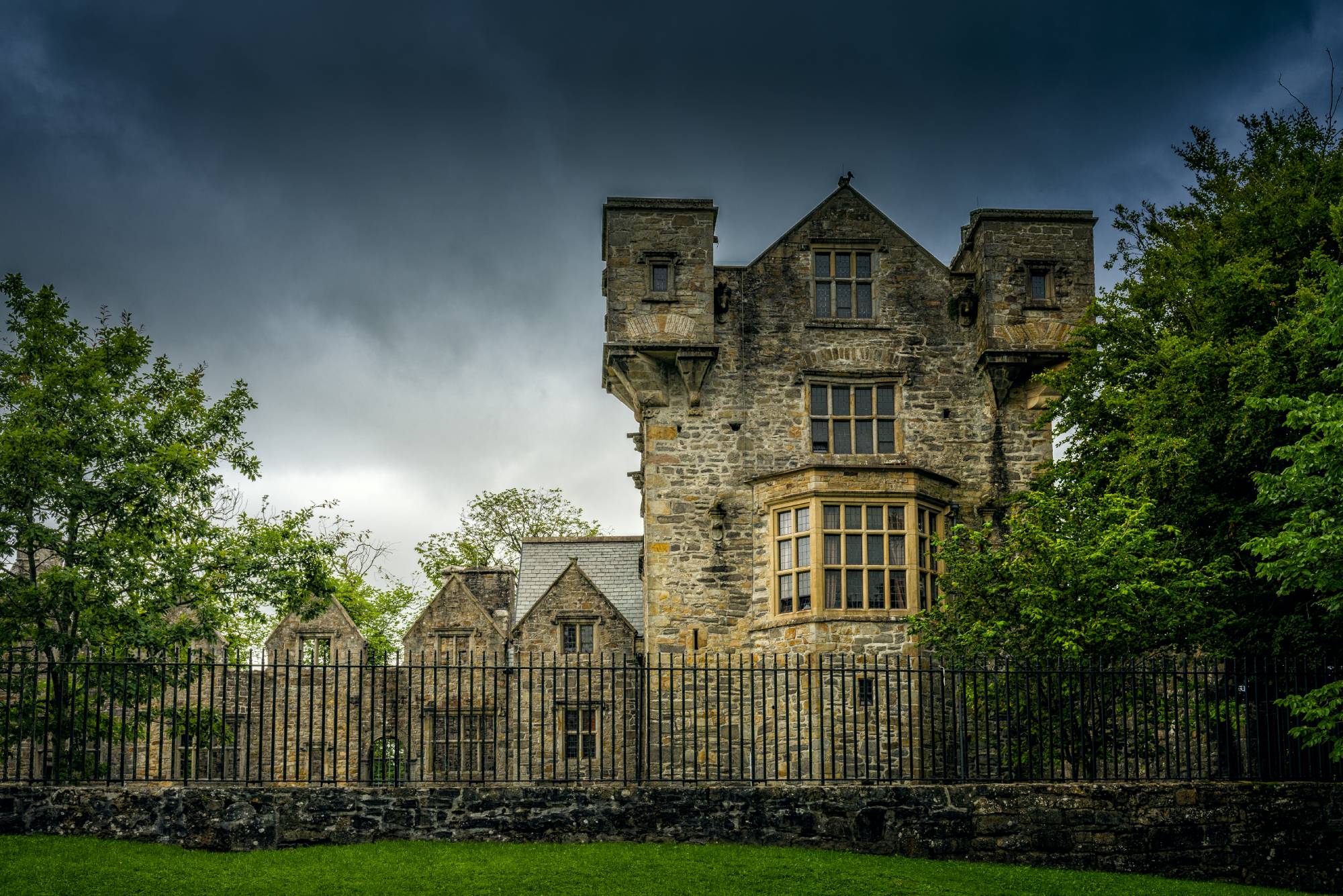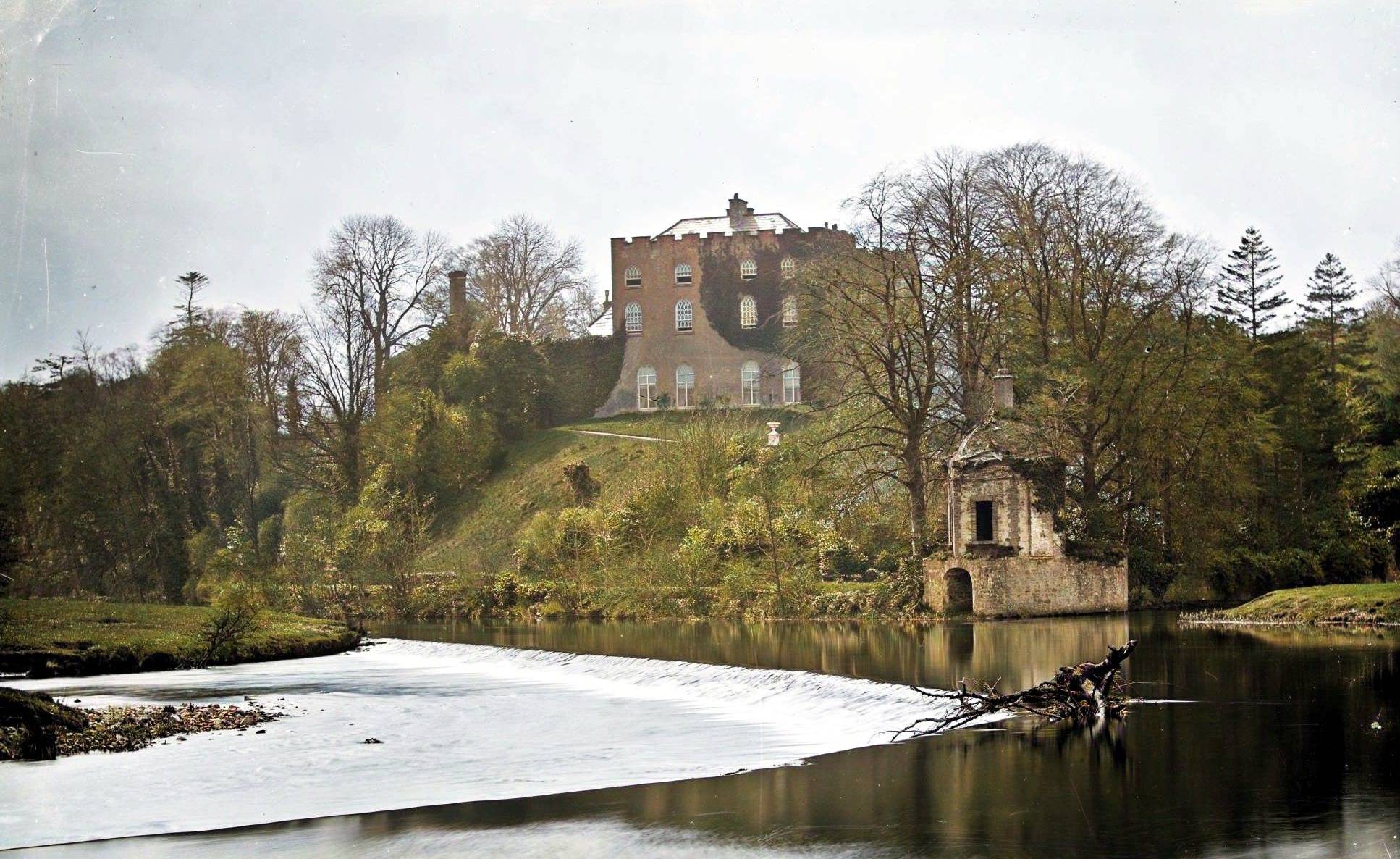Doonbeg Fort, Doonbeg, Co. Galway
Overlooking the pastureland of County Galway, Doonbeg Fort stands as a remarkably well-preserved example of an early medieval ringfort.
Doonbeg Fort, Doonbeg, Co. Galway
This nearly square enclosure measures approximately 44.5 metres from north to south and 43.6 metres from east to west, making it a substantial defensive structure for its time. The fort’s design follows the classic Irish ringfort pattern, with three distinct defensive elements: an inner bank, a flat-bottomed fosse (or ditch), and an outer bank that has since been incorporated into a later field wall running from the southwest to the north.
The fort’s construction shows considerable sophistication in its defensive architecture. While the inner bank has weathered over the centuries and is now poorly preserved, archaeologists have identified what appears to be stone facing along its north-northwest section, suggesting the original builders reinforced the earthen ramparts with stone to increase their durability and defensive capability. The fosse between the two banks remains particularly well-preserved, its flat bottom still clearly visible after more than a millennium, demonstrating the engineering skills of its creators.
Archaeological evidence points to a possible original causeway on the eastern side of the fort, which would have served as the main entrance to this defended settlement. This strategic positioning on slightly elevated ground would have given the fort’s inhabitants clear views across the surrounding landscape, allowing them to spot approaching visitors or threats well in advance. Like many of Ireland’s estimated 45,000 ringforts, Doonbeg Fort likely served as both a defended farmstead and a symbol of status for a prosperous farming family during the early medieval period, roughly between 500 and 1100 AD.





