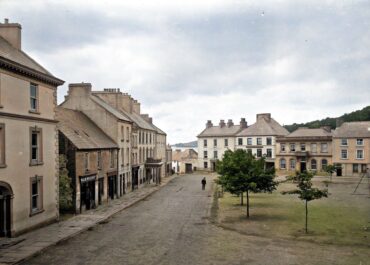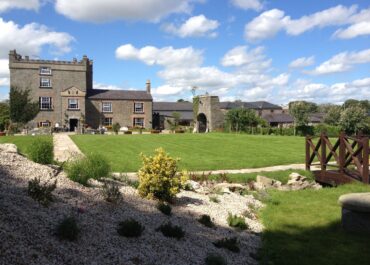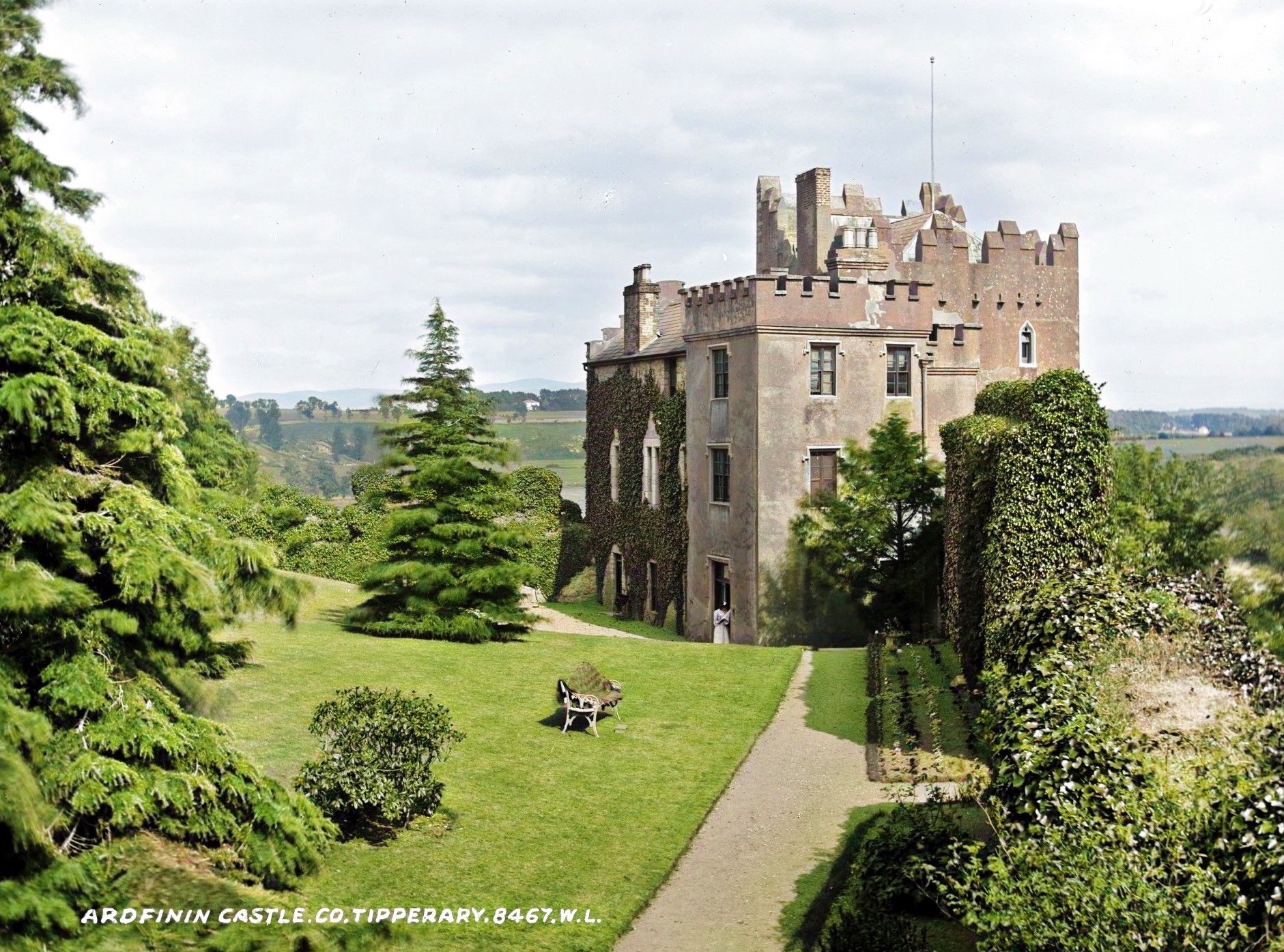Kilteel Castle, Kilteel Upper, Co. Kildare
Standing against the southwest wall of a tower house in Kilteel Upper, County Kildare, this fortified gatehouse forms part of a larger castle complex that once controlled access to a possible bawn.
Kilteel Castle, Kilteel Upper, Co. Kildare
The three-storey rectangular structure, measuring 4.35 metres long by 2.55 metres wide, features a graceful vaulted archway at ground level with a two-storey guard house above, topped by battlements. Built from randomly coursed limestone blocks and flags with carefully dressed quoins and voussoirs, it represents a fine example of medieval defensive architecture.
The gatehouse’s interior reveals its defensive purpose through clever design details. The first floor, accessed via a short flight of steps from the adjoining tower house’s spiral staircase, contains a room measuring 3.85 by 1.43 metres, lit by arrow loops facing northwest and southeast. A small garderobe alcove built into the southwest wall provided basic sanitation for guards on duty. The second floor, reached through a doorway from the tower house, features similar defensive loops, whilst corbels on opposing walls mark where the floor joists once sat. The wall-walk at the top, also accessed from the main tower, would have provided defenders with commanding views of approaching visitors or threats.
Archaeological investigations in 2005 and 2006, conducted about 80 metres southwest of the monument during development work, uncovered pottery sherds that help date the site’s occupation. Of the twenty fragments discovered, fourteen were medieval, including examples of Leinster cooking ware, Dublin-type coarse ware, and Dublin-type fine ware; the remainder were post-medieval. These finds suggest the castle complex saw continuous use from the medieval period well into more recent centuries, serving as both a defensive stronghold and later as a more peaceful residence as Ireland’s turbulent medieval period gave way to more settled times.




