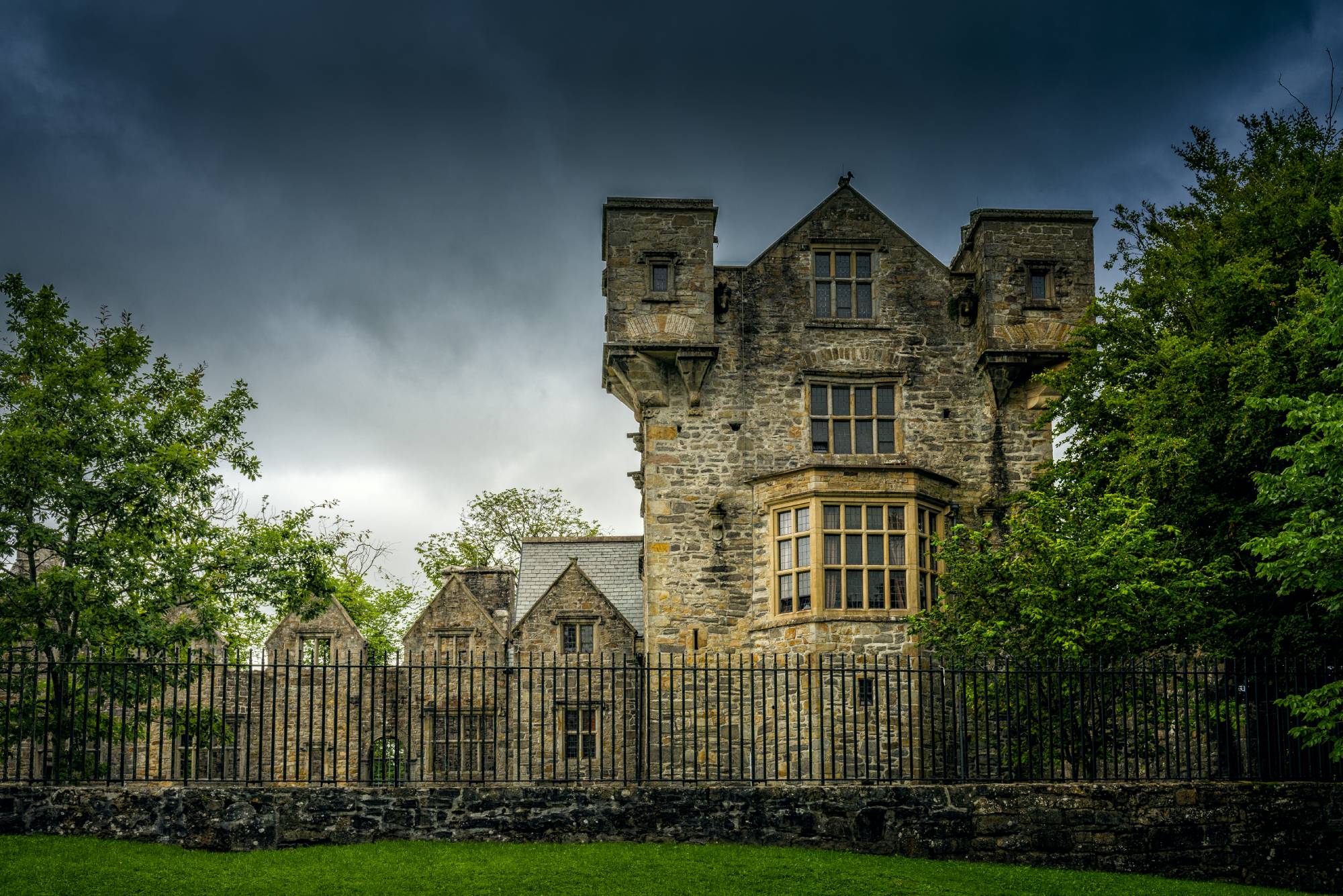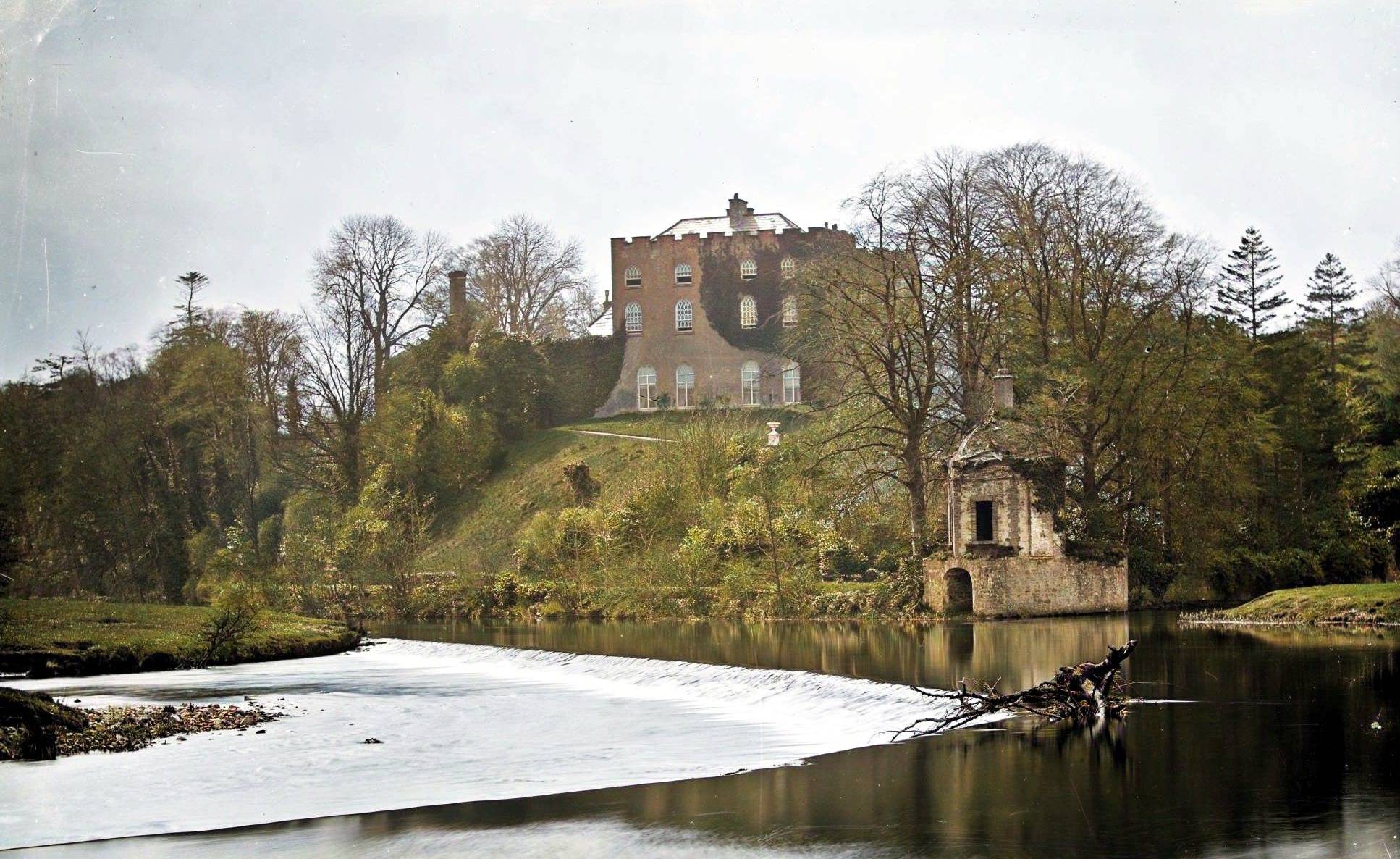McCarthy Reaghs Tower, Kilbrittain, Co. Cork
On top of a commanding rise with views stretching in every direction stands the remnants of what was once the principal seat of the Mac Carthy Riabhach family from the early 15th century.
McCarthy Reaghs Tower, Kilbrittain, Co. Cork
This historic site has witnessed centuries of turbulent history; it surrendered to Confederate forces in 1642 after being attacked by ordnance, underwent extensive restoration and enlargement by the Stalwell family during the 18th and 19th centuries, was burned in 1920, and remarkably, was restored again in 1969 by Russell Winn and remains occupied today. The house once displayed an impressive L-shaped plan complete with battlements, towers and turrets giving it a distinctly mid-19th century appearance, though little of the western range survives today whilst the eastern end of the southern range continues to be inhabited.
At the heart of this structure lies the original tower-house core, preserved at ground floor level in the eastern end of the southern range. Enter through a doorway in the north wall and you’ll find yourself in a room covered by a semicircular stone vault running north to south, with two original square-headed single window lights surviving on the north and east ground floor elevations. In the northeast corner, the lower courses of a spiral stone staircase remain visible. This was likely the tower from which an inscribed keystone was removed; now residing at Upton House near Inishannon, it bears the Latin inscription “AD 1596 DONALDUS CARTI ET MARGARETA GERALD FECERUNT”, which translates to ‘Donal McCarthy and Margaret Fitzgerald made this tower AD 1596’.
To the east of the house, at the southeast corner of the farmyard, stands a circular defensive tower with an internal diameter of 3.95 metres, featuring gun loops and probably contemporary with the main tower. This ivy-covered structure, which likely stood at the southeast corner of the original bawn, has been rebuilt at first floor level. The ground floor contains six gun loops, four of which survive though all are now blocked up; these defensive features were ingeniously formed by boring semicircular grooves along the touching edges of rectangular slabs, creating circular openings of about 5 centimetres in diameter when joined together.





