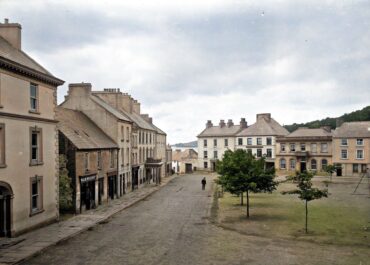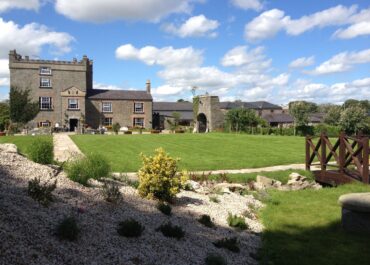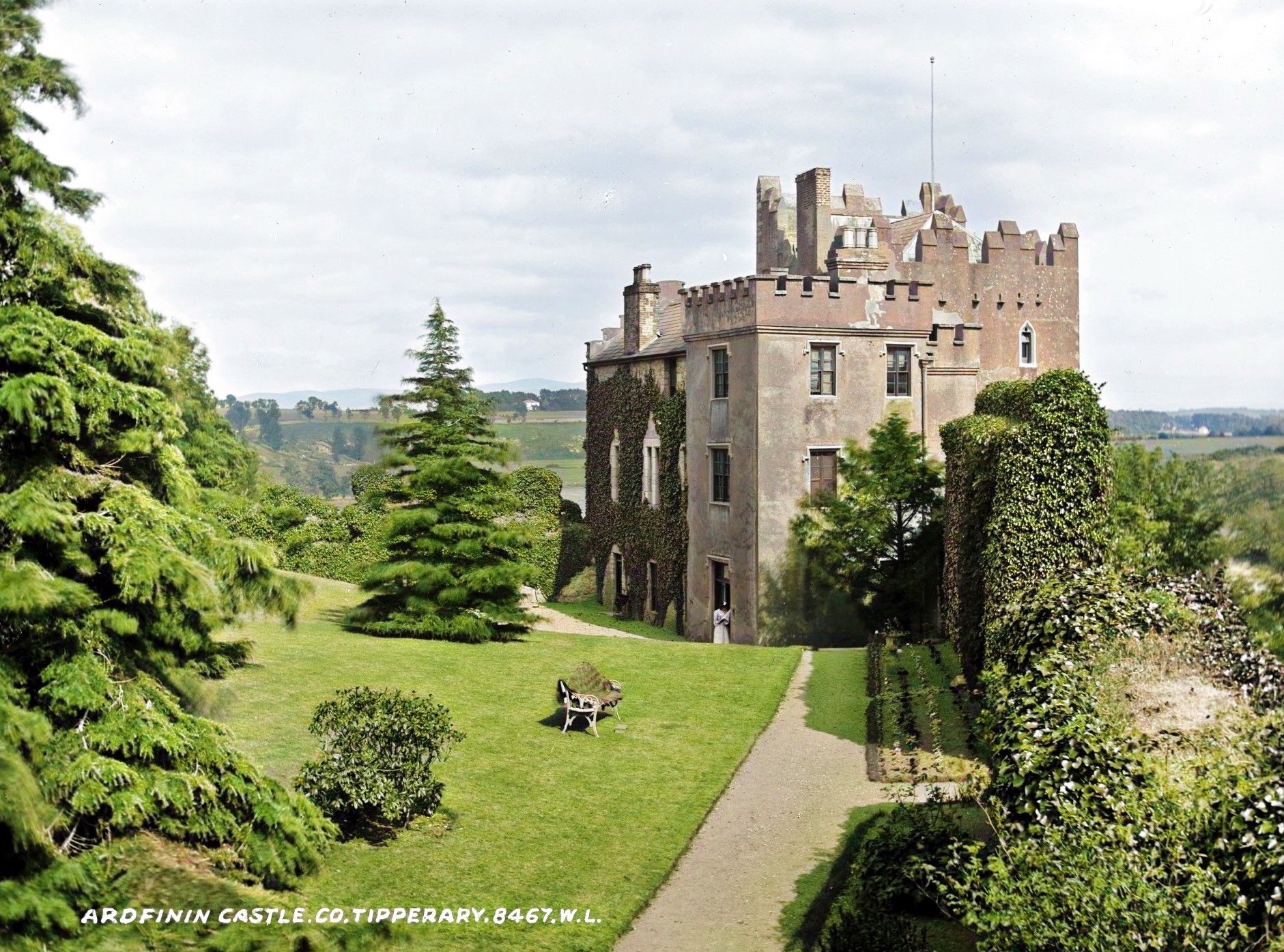Ross Castle, Ross Island, Co. Kerry
Standing proudly on a limestone outcrop along the eastern shore of Lough Leane, Ross Castle has witnessed over 500 years of Irish history.
Ross Castle, Ross Island, Co. Kerry
This imposing four-storey tower house, designated National Monument No. 534, was originally built as a medieval stronghold with a rectangular footprint measuring approximately 15 metres north to south and 10 metres east to west. Today’s visitors encounter a structure that has undergone significant transformation since its construction, with remnants of its defensive bawn wall to the north and the ruins of a three-storey barracks attached to its southern side.
The castle’s original medieval design reveals the sophisticated defensive architecture of its era. Entry was gained through a ground-floor doorway on the north wall, leading into a series of chambers connected by a clockwise spiral staircase tucked into the northeastern corner. Each floor served distinct purposes; the ground level housed a porter’s chamber and main hall, whilst the upper floors contained living quarters with increasingly refined features. The third floor boasted the grandest accommodation, complete with large mullioned windows, an ornate fireplace with roll moulding, and what was likely divided into a main chamber and kitchen area. Corner bartizans with gun loops provided defensive positions, whilst practical features like garderobes and window seats with unusual hollowed sillstones that drained through projecting spouts demonstrated the builders’ attention to both comfort and hygiene.
From the late 17th century onwards, Ross Castle underwent numerous alterations that reflected changing military needs and architectural tastes. The most dramatic transformation came during restoration work that began in the mid-1970s and culminated with its opening as a visitor attraction in 1993. This extensive conservation project, undertaken by the State, involved substantial structural interventions including rebuilding the vault over the main ground-floor chamber, reconstructing most window openings, and adding replica battlements. The interior received equally thorough treatment with rendered walls, a wooden floor at second-storey level, and a replica wooden roof. Archaeological excavations revealed earlier features that informed the reconstruction, including evidence of cantilevered chambers and the original positions of cross walls. The surviving bawn wall extends northward with circular corner towers at each end, their gun loops and fireplaces testament to the castle’s defensive capabilities, whilst 19th-century illustrations show a two-storey building that once straddled this protective barrier.




