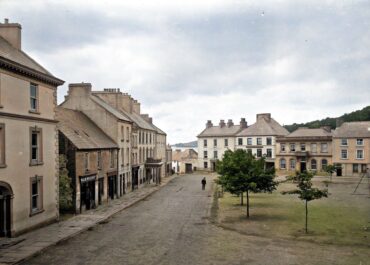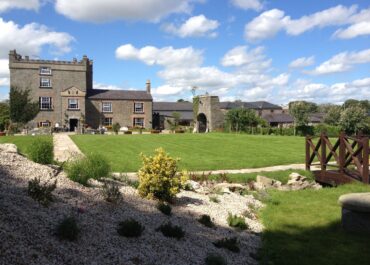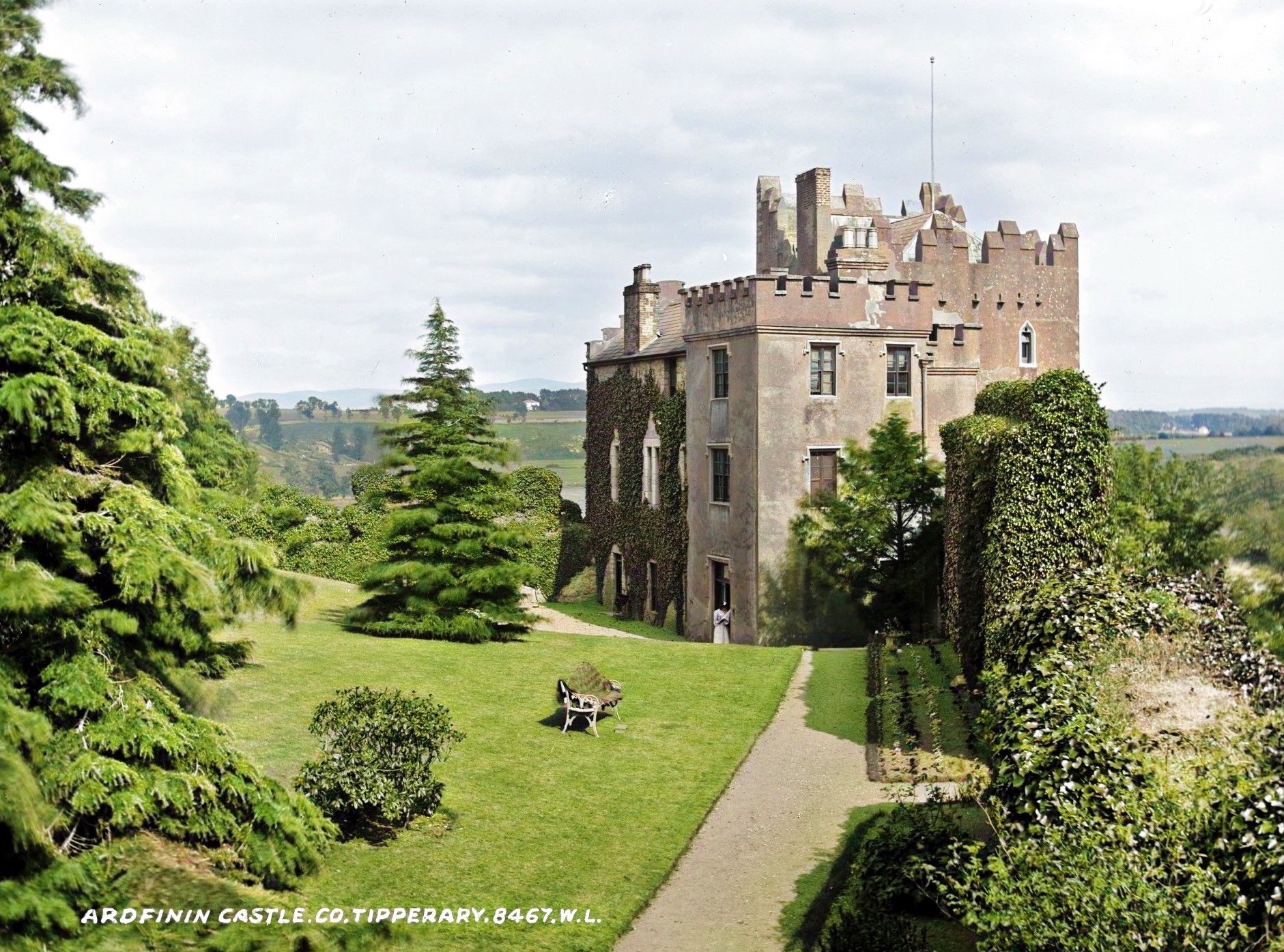Segraves Castle, Segravescastle, Co. Kildare
At the northern edge of Rathmore village in County Kildare stands a curious remnant of Ireland's medieval past.
Segraves Castle, Segravescastle, Co. Kildare
This small, barrel-vaulted structure, measuring just 3.5 metres by 2.5 metres internally, may be the castle recorded in the 1654 Civil Survey as belonging to Sagry of Cabragh. Built from uncoursed limestone with carefully dressed granite and limestone corner stones, the two-storey building was later incorporated into the southwest end of what appears to be a late 17th-century house, creating an intriguing architectural palimpsest.
The ground floor reveals the building’s defensive origins, with large round-arched openings dominating both the northwest and southeast walls; the latter has since been blocked up. Corbels jutting from the walls indicate where a wooden loft once sat beneath the vaulted ceiling, maximising the limited space. A mural staircase built into the northeast wall, originally lit by a now-blocked loop window, leads to the first floor chamber. Though substantially altered over the centuries, this upper room retains evidence of its former fenestration: square-headed windows in the southeast and southwest walls, plus two small splayed windows providing additional light.
Archaeological surveys suggest this compact fortification sits approximately 450 metres northeast of a motte and bailey, hinting at a longer history of defensive structures in the area. The building’s northeast wall once contained a second mural stair leading to an upper floor, now destroyed, whilst various blocked openings throughout the structure show where it once connected to adjoining buildings. These architectural scars tell the story of a building that has been adapted, modified and repurposed across several centuries, transforming from medieval stronghold to domestic dwelling.




