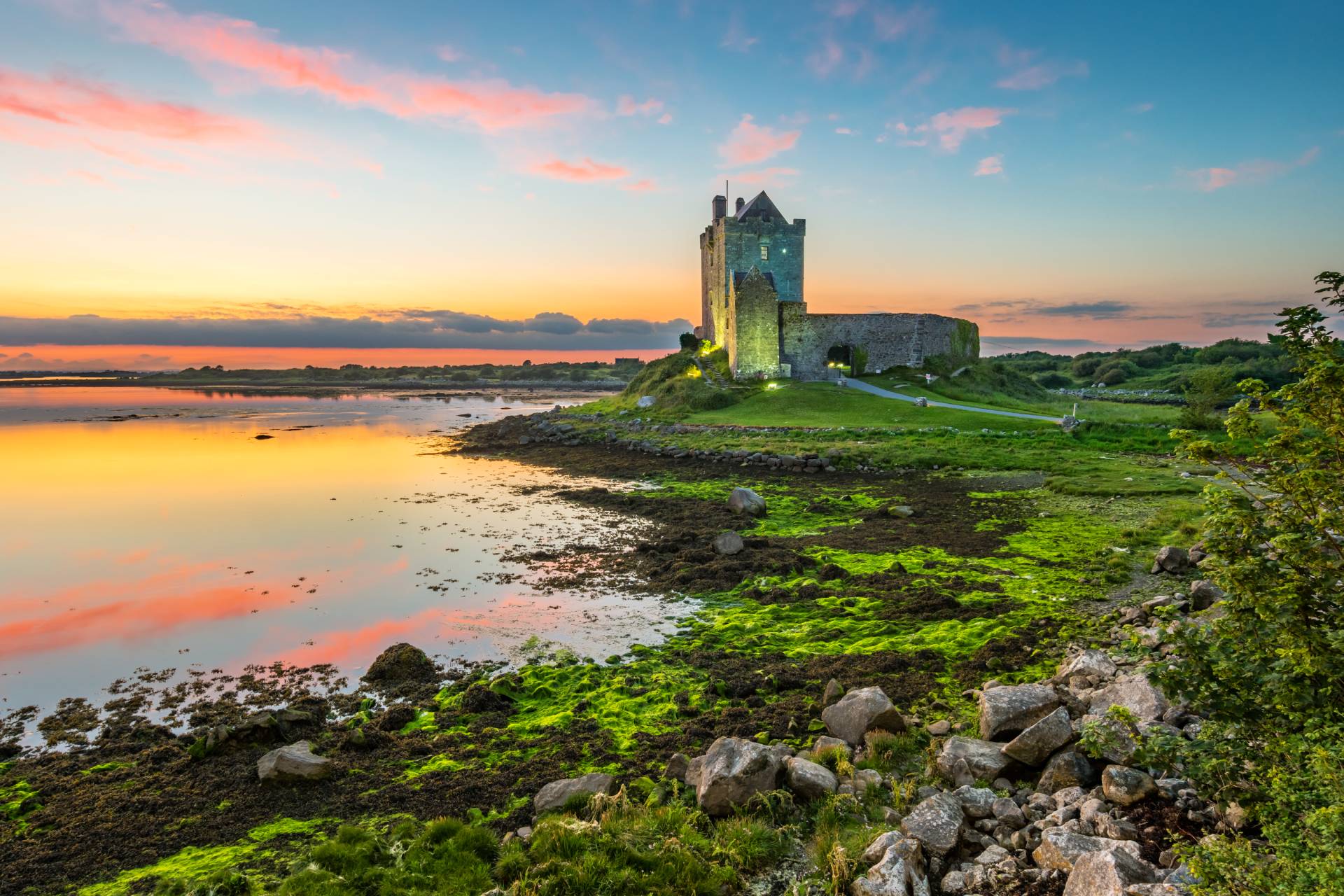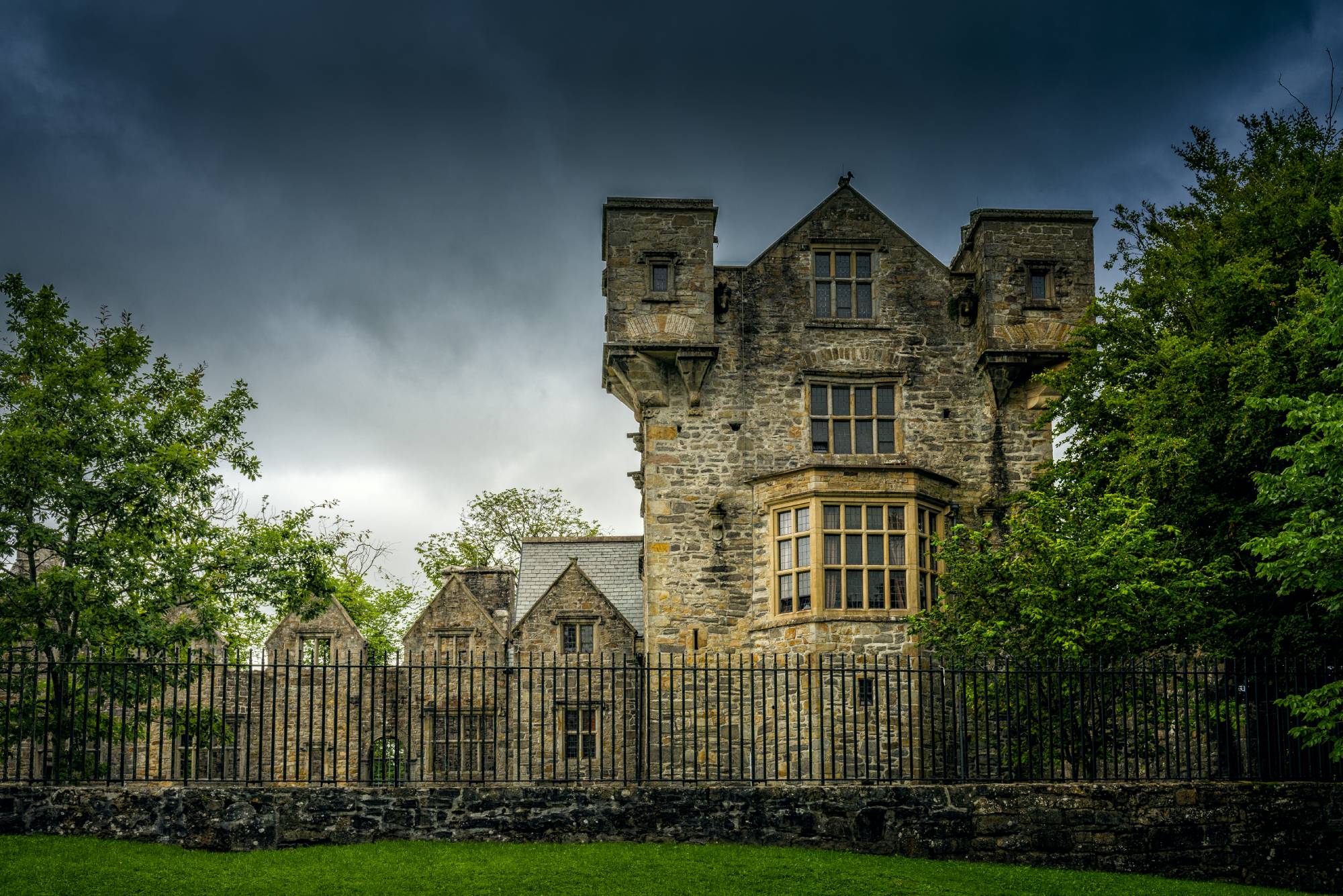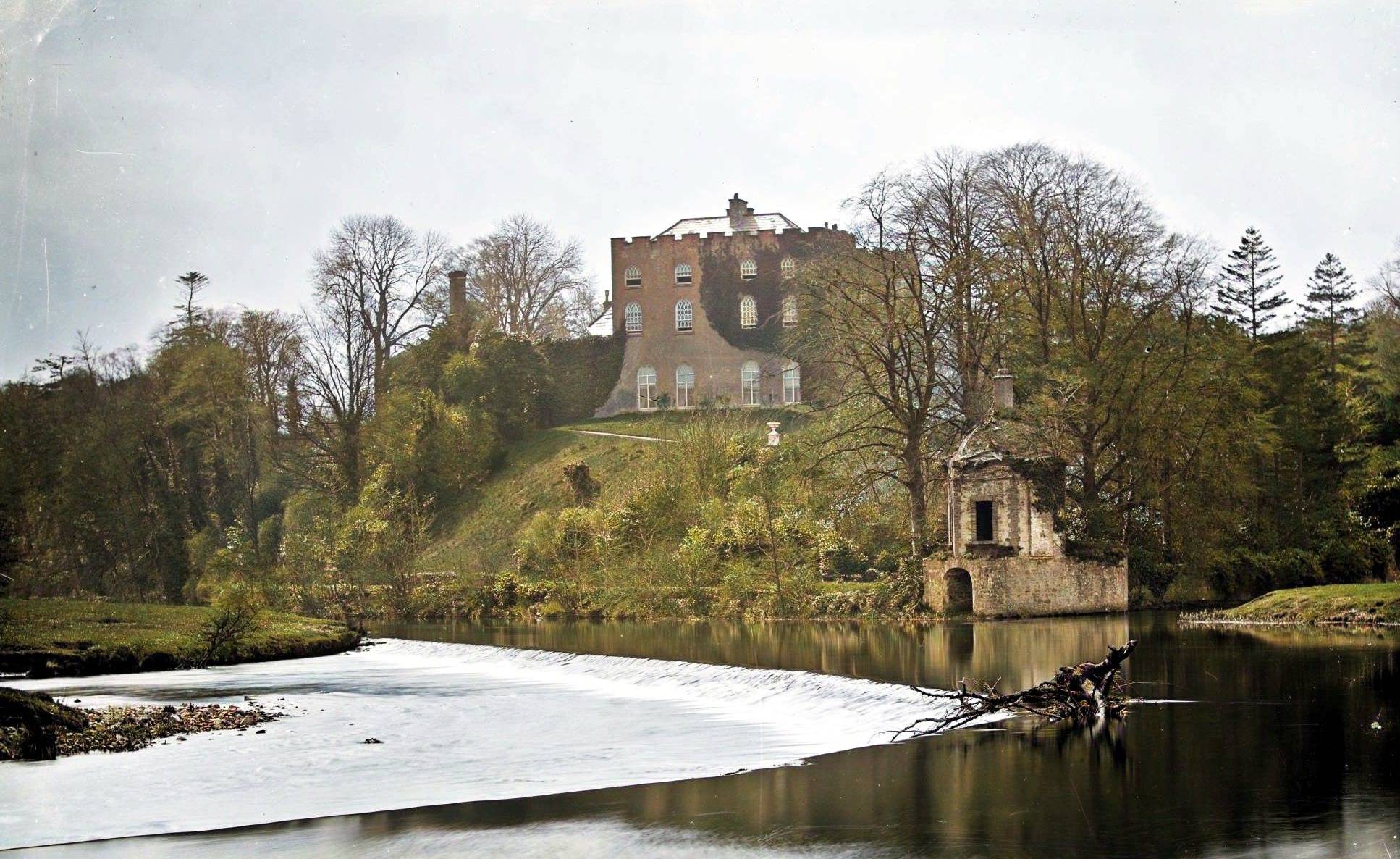Site of Castle, Hartwell Upper, Co. Kildare
In the townland of Upper Hartwell, County Kildare, the remnants of what was once a substantial medieval complex have been ingeniously incorporated into later farm buildings.
Site of Castle, Hartwell Upper, Co. Kildare
The site’s history stretches back to at least 1536, when Thomas Longe leased the property from the Abbey of St. Thomas in Dublin for an annual rent of 40 shillings and 4 pence, with the stipulation that he maintain the castle and houses whilst covering all customs and charges. By 1540, the property remained in the Abbey’s possession, suggesting it may have served as a monastic grange from as early as the late 14th century.
The castle ruins sit near the western foot of a low spur, overlooking the modest Hartwell River that flows northwest through an area of fertile pasture and tillage land. What survives today is a fascinating amalgamation of medieval architecture and later agricultural adaptations. The original complex was impressive in scale, measuring 90 metres from east to west and 46 metres wide, enclosed by mortared bawn walls constructed from undressed shale blocks and flags. These defensive walls, still standing four metres high in places and nearly a metre thick, feature a small square corner tower at the western end of the north wall, whilst the northern side was further protected by an outer fosse, or defensive ditch.
At the heart of the enclosure stand the remains of the castle proper, which originally comprised two inline buildings connected by a central archway. Whilst the northern building has been reduced to just its gently battered gable wall with the foundations of a small D-shaped turret, the southern building has fared better, surviving as a long, two-storey structure measuring 22 metres in length. Its ground floor retains two perpendicular vaulted ceilings and contains four rooms accessed through a square-headed doorway on the eastern wall. A narrow intramural staircase, built within the thickness of the walls, leads to the first floor, where later windows were inserted when the castle was converted into a farmhouse. As noted by Fitzgerald in the early 20th century, whilst the castle’s exterior had become unremarkable through its incorporation into Mr J.B. Malone’s residence, the interior still betrayed its medieval origins through its thick walls, vaulted lower storey, and staircase concealed within the masonry.





