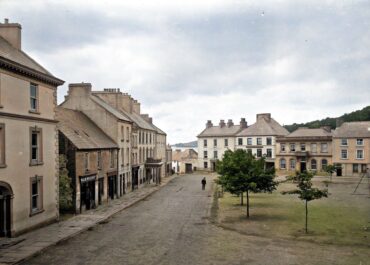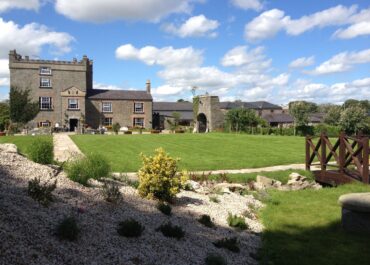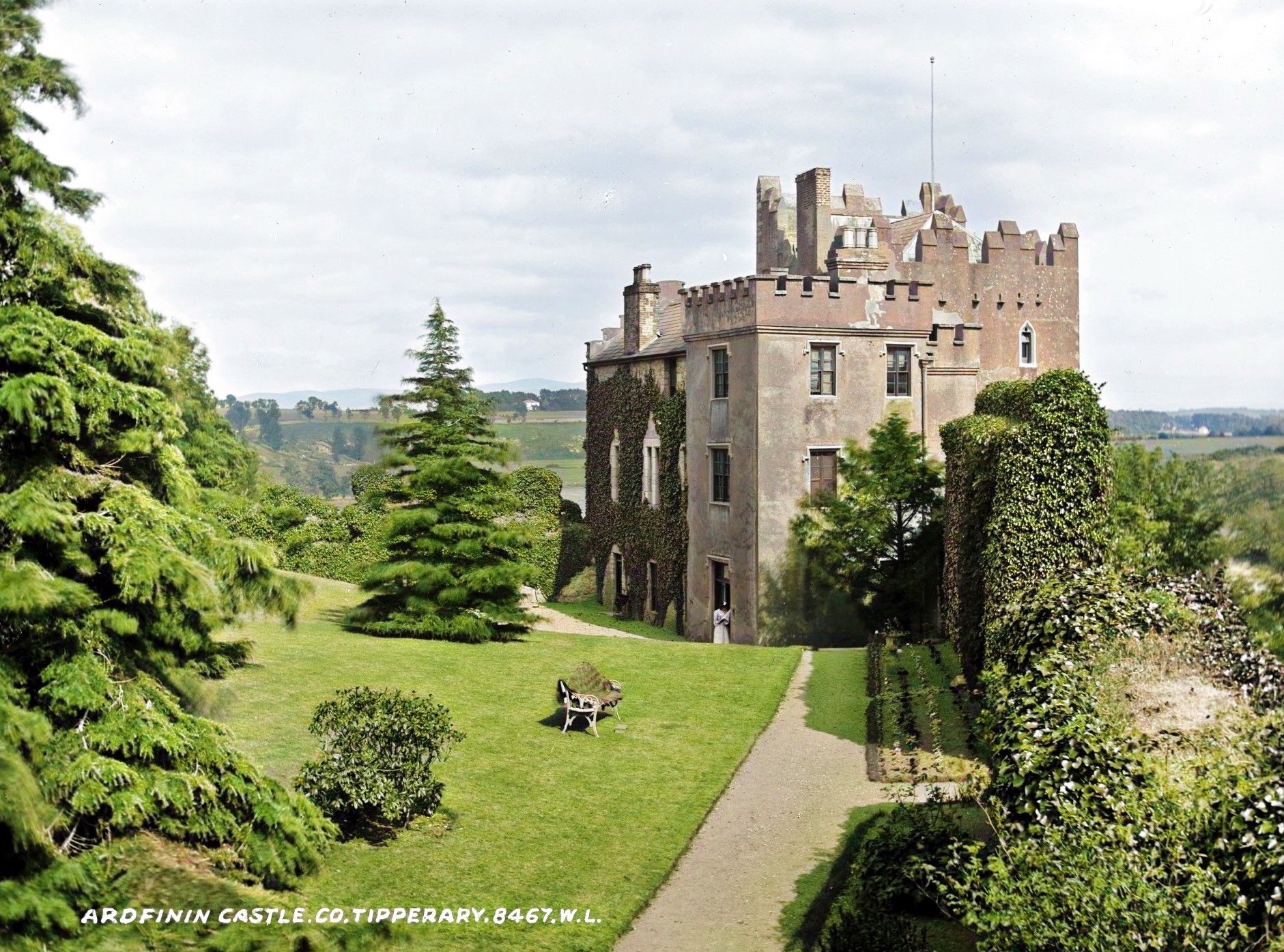Site of St Legers Castle, Grangemellon, Co. Kildare
In the townland of Grangemellon, County Kildare, fragments of brick-faced orchard and garden walls are all that remain visible of what was once St Leger's Castle.
Site of St Legers Castle, Grangemellon, Co. Kildare
Historical records paint a picture of a substantial estate; a dower document from 1418 describes Grangemellon as having a weir, rabbit warren, four messuages and a stone house, whilst an inventory from 1625 refers to the ‘castle, town, and lands of Grangemellon’. Rather than a traditional castle, the structure appears to have been a fortified house, a common feature of the Irish landscape during the plantation period.
The building’s most distinctive architectural feature was its entrance, described in 1892 as consisting of two octagonal towers flanking an archway, built in Jacobean style. An earlier account from 1782 provides more detail, noting that the remains consisted of the main building with two octagon towers featuring heavy pediment and cornice between them, with the entrance through a gateway that matched the house itself. This architectural arrangement suggests a building that straddled the line between domestic residence and defensive structure, typical of the uncertain times in which it was built.
The castle met its end in stages; the main structure was levelled in 1840, whilst the gatehouse survived until 1971 when it too was demolished. Archaeological test-trenching carried out in 2004 during the construction of a new house nearby yielded no finds, suggesting that any below-ground remains of the castle complex may have been thoroughly removed or lie elsewhere. Today, visitors to Grangemellon will find only those weathered sections of brick-faced walls, silent reminders of the estate’s former grandeur.




