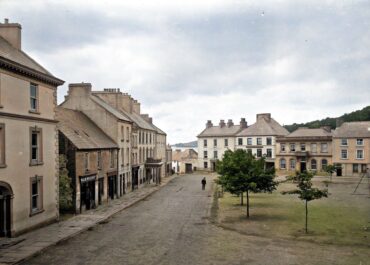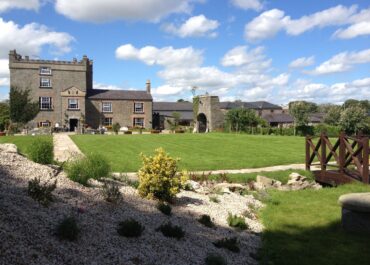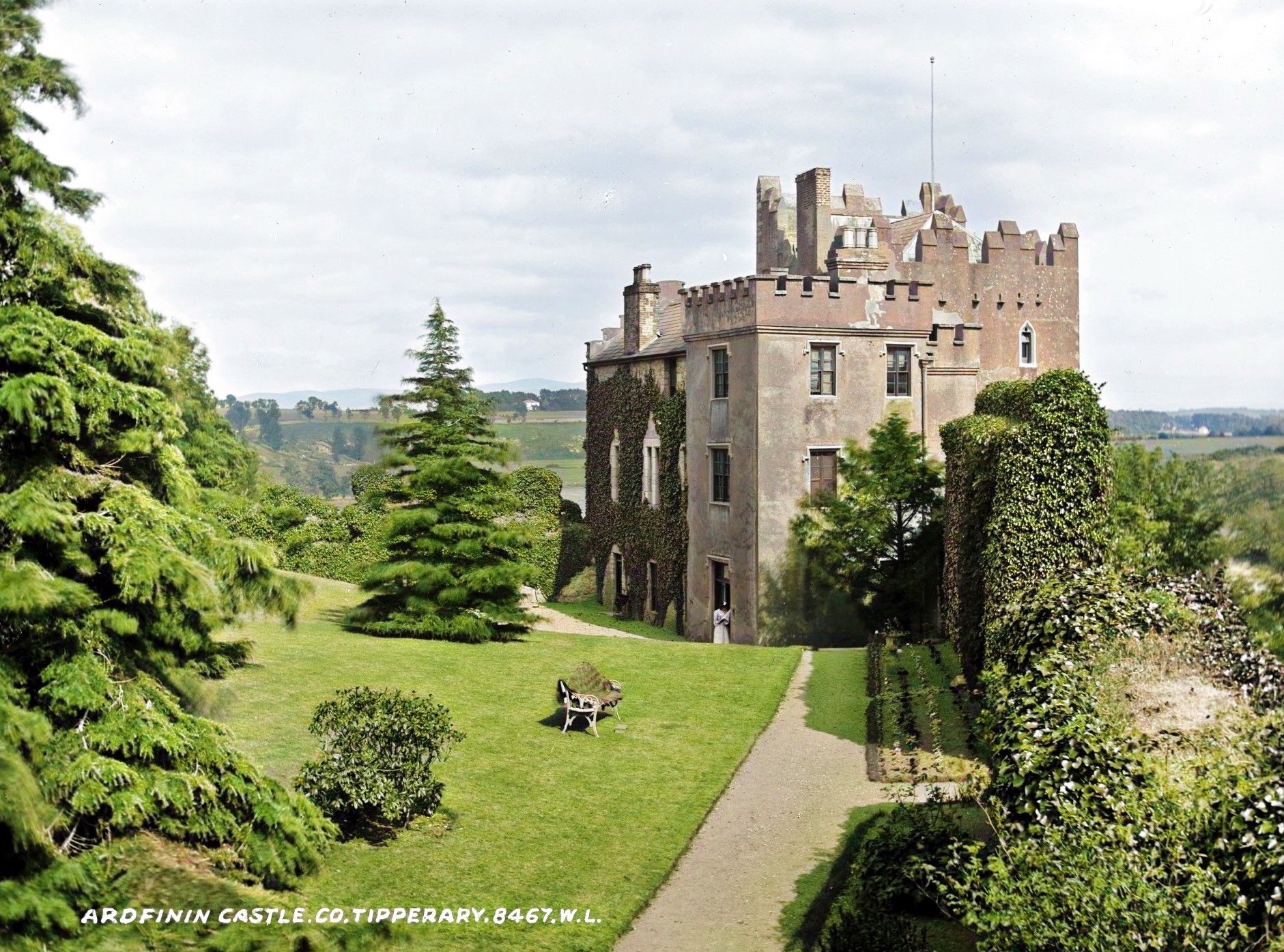Timoleague Castle, Castle Lower, Co. Cork
On the western bank of the Argideen River, where it meets the Courtmacsherry estuary, stand the ivy-covered ruins of Timoleague Castle.
Timoleague Castle, Castle Lower, Co. Cork
Though the tower now rises only two storeys, measuring 13.4 metres north to south and 10.8 metres east to west, a photograph from 1907 reveals it once stood four storeys tall, complete with gables and chimney stacks. The castle’s dramatic reduction came after an explosion in the 1920s, likely during the turbulent years of the Irish Civil War, followed by Cork County Council’s decision to lower the structure further in the 1930s for safety reasons.
The remaining architecture tells a story of late medieval defensive design. Ground floor doorways feature pointed arches in both the eastern and southern walls, with the south door protected by a gun loop; a reminder of the castle’s military purpose. Double-splayed windows at ground level allowed defenders to maintain a wide field of vision whilst presenting minimal target area to attackers. The first floor reveals more complex features: a door in the west wall opens onto mural stairs, whilst the eastern door contains a particularly intricate arrangement, with a mural stairway ascending from the northern ingoing and a chamber built into the southern ingoing.
Perhaps the most intriguing element lies at the foot of the southern wall, where a fallen window transom bears witness to the castle’s Renaissance refurbishment. One face carries the inscription “DB ET ER ME FECET” whilst another reads “1586 AUGUST 1”, identifying David Barry and his wife Ellen Roche as the patrons of this renovation. This dating stone connects Timoleague to the broader Barry family building programme; an almost identical inscription can be found on a window transom at Barryscourt Castle in east Cork, suggesting a coordinated architectural campaign by one of Munster’s most powerful Hiberno-Norman families.




