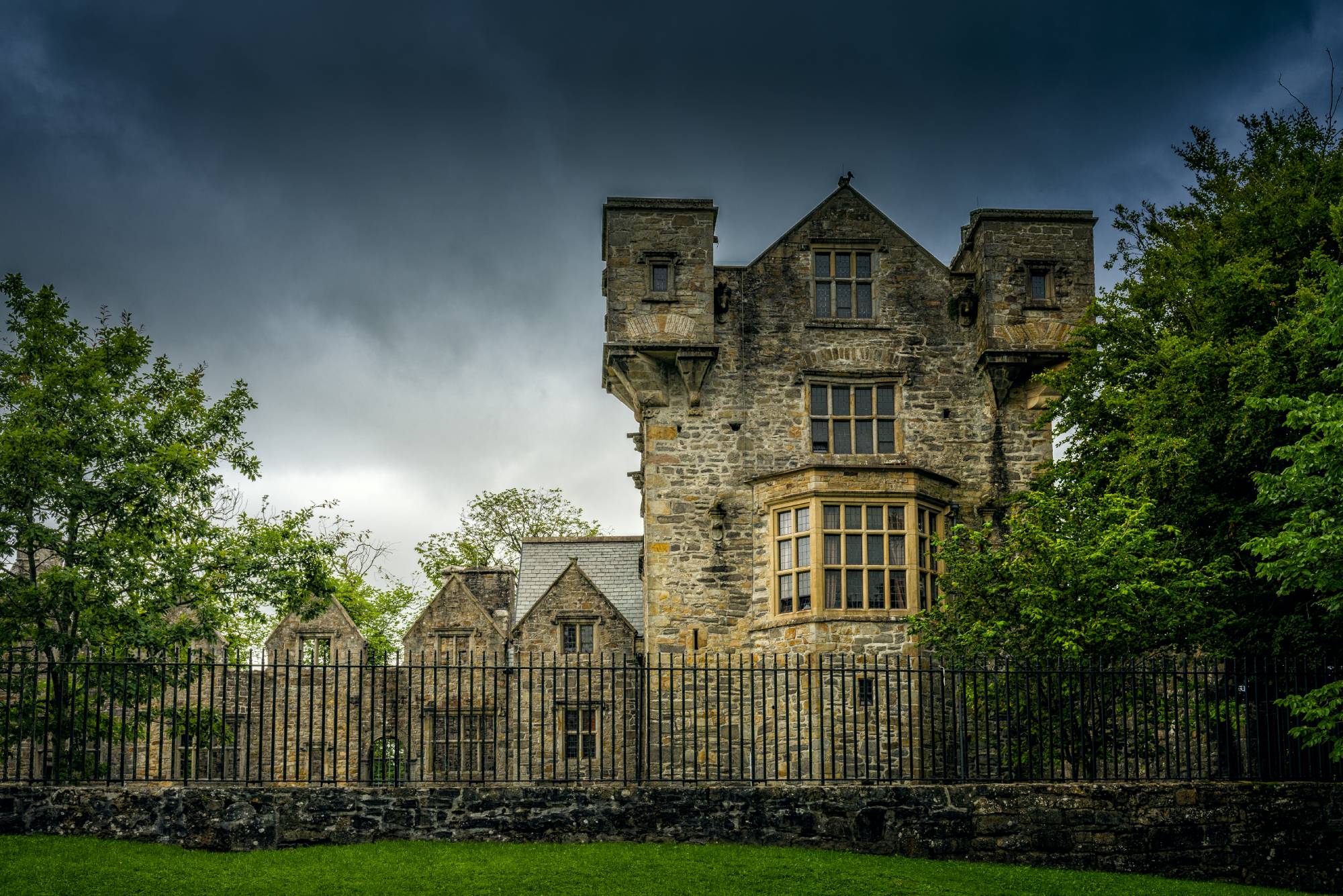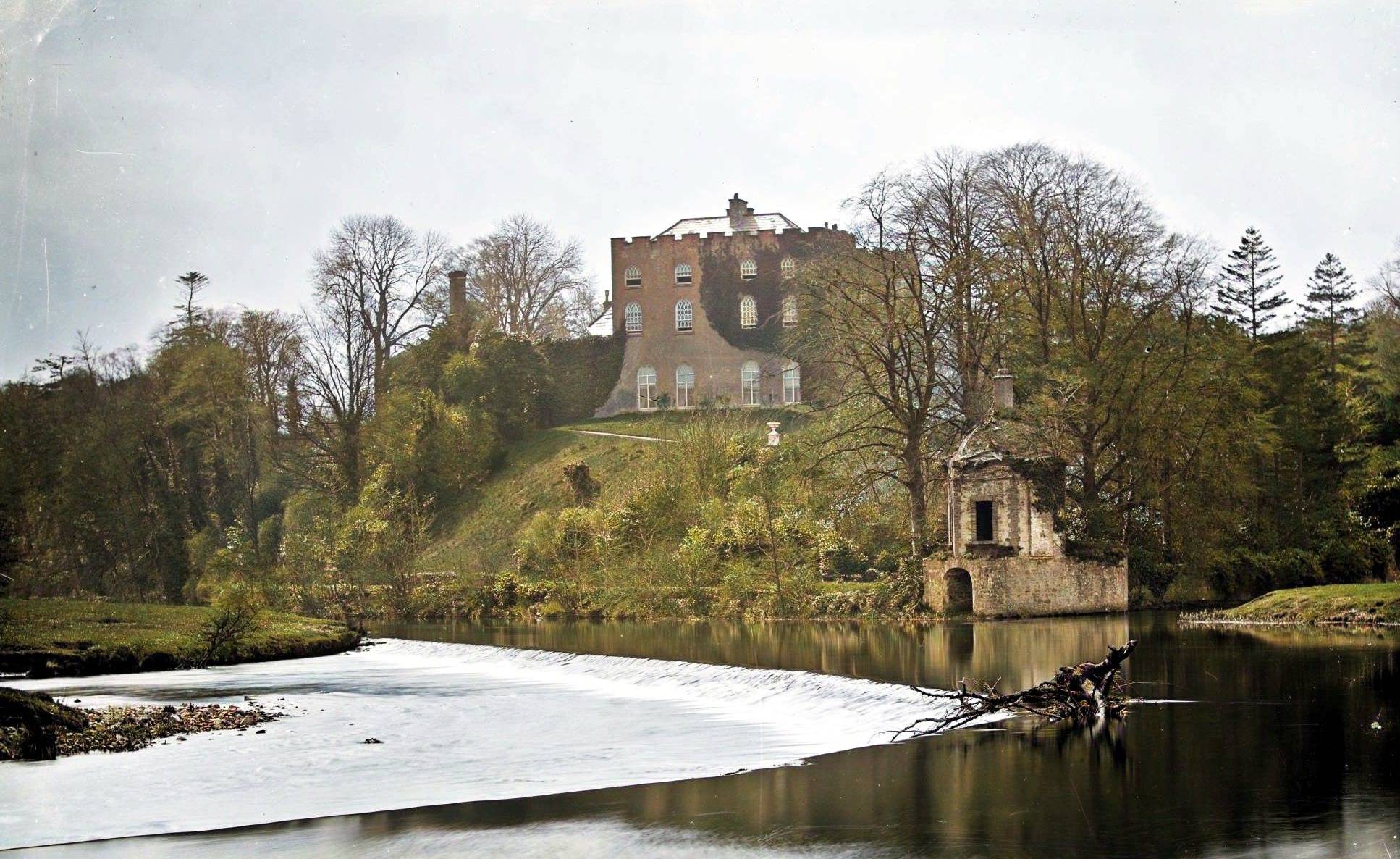Tower, Donabate, Co. Dublin
Attached to the eastern end of St Patrick's Church of Ireland in Donabate stands a fascinating three-storey residential tower that offers a glimpse into medieval Irish architecture.
Tower, Donabate, Co. Dublin
This sturdy structure, measuring roughly 6.10 metres long by 5.4 metres wide, features distinctive stepped battlements along its roofline; a defensive architectural element that was both practical and symbolic of status during its era. Rising above the battlemented parapet, a cap house contains the staircase that connects the tower’s various levels, whilst a curious carved stone head protrudes from the eastern wall at second floor level, silently watching over the surrounding landscape.
The tower’s entrance presents itself through a pointed arched doorway on the north side, its chamfered jambs showing the wear of centuries alongside evidence of various repairs over time. Remarkably, the original wooden studded door remains in place, offering visitors a tangible connection to the building’s past inhabitants. Inside, the first floor chamber reveals domestic features that speak to its residential purpose: a built-in wall press for storage and a plain fireplace whose flue is cleverly supported by corbels projecting from the northern wall. Natural light filters through rectangular windows framed by chamfered granite jambs, illuminating the interior spaces with the same soft Irish light that has done so for generations.
Ascending to the second floor, though the stairs show significant damage from age and use, one finds a simpler chamber lit by narrow slit openings; these defensive windows allowed occupants to observe the outside world whilst remaining protected from potential threats. This tower represents a remarkable survival of medieval domestic architecture in County Dublin, preserving not just stone and mortar but the everyday details of how people once lived, stored their belongings, warmed themselves by the fire, and kept watch over their community from these ancient walls.





