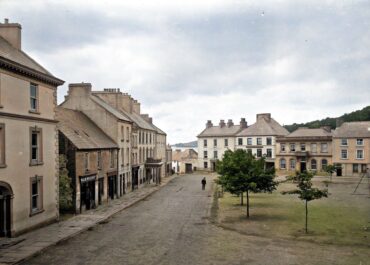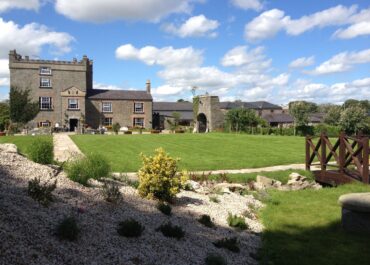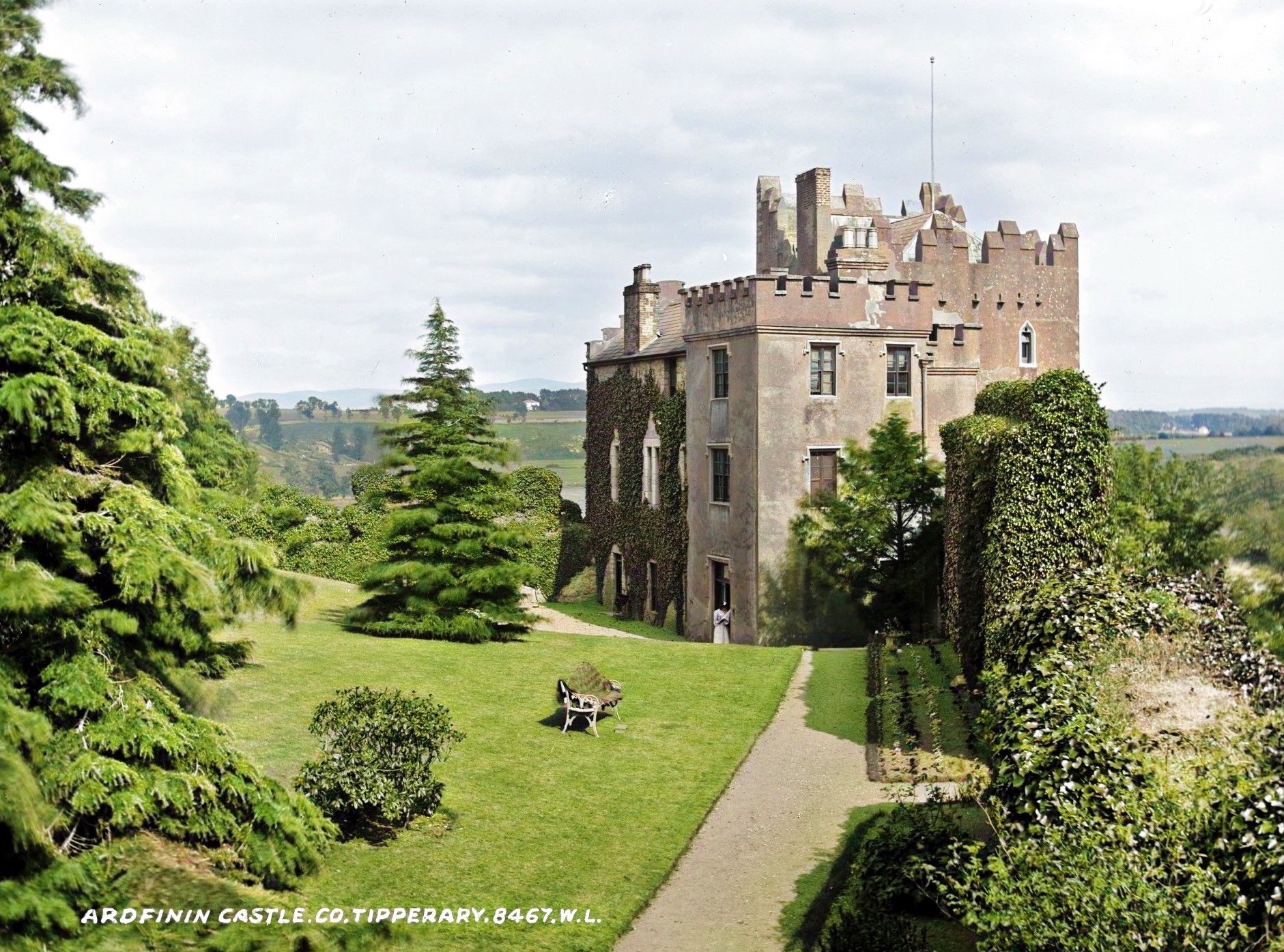Castle - Anglo-Norman masonry castle, Carlow, Co. Carlow
Standing on elevated ground in Carlow town, this imposing Anglo-Norman castle represents one of Ireland's earliest examples of a keepless castle design from the early thirteenth century.
Castle - Anglo-Norman masonry castle, Carlow, Co. Carlow
The fortress consists of a large rectangular limestone structure, three storeys high, with distinctive circular towers positioned at each corner. Today, only the western wall survives intact with its two circular end towers, offering visitors a glimpse into the sophisticated military architecture that once dominated this strategic location.
The castle’s design follows a specific defensive blueprint that was relatively uncommon in medieval Ireland, sharing its ground plan with only two other castles: Ferns in County Wexford and Lea in County Laois. The main entrance, positioned at first-floor level in the western wall, would have originally been accessed by a wooden staircase or ladder that could be removed during times of siege; though this doorway has since been broken out and altered over the centuries. This elevated entry point was a clever defensive feature, making it considerably more difficult for attackers to breach the castle’s defences.
A substantial crenellated stone wall once enclosed the entire castle complex, creating a formidable defensive perimeter around the keep. Archaeological investigations have revealed that this wasn’t merely a military stronghold but served as an important administrative centre for the Anglo-Norman control of the region. The castle’s robust construction and strategic positioning allowed it to function as both a symbol of Norman power and a practical fortification, controlling river crossings and trade routes through the medieval town of Carlow.




