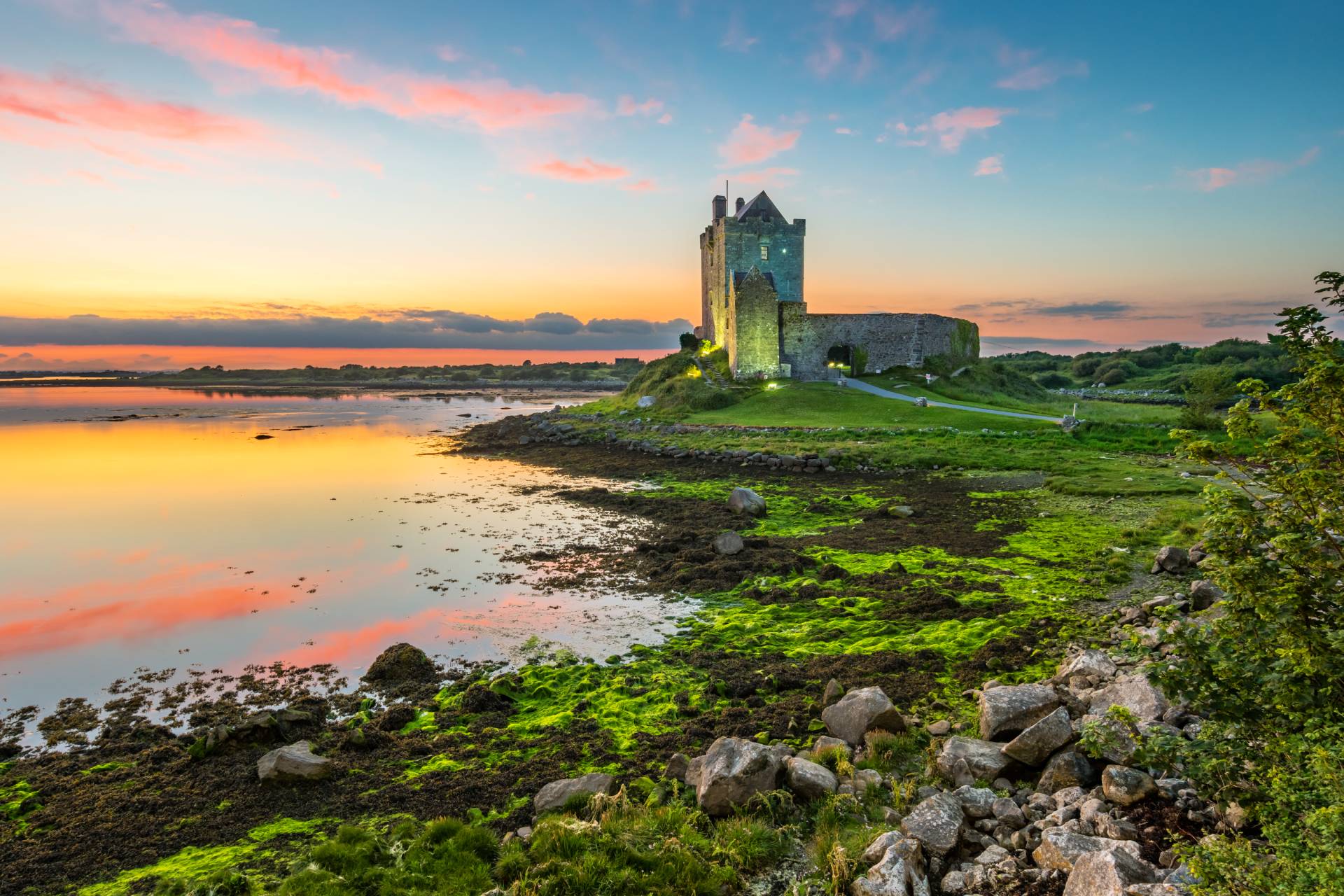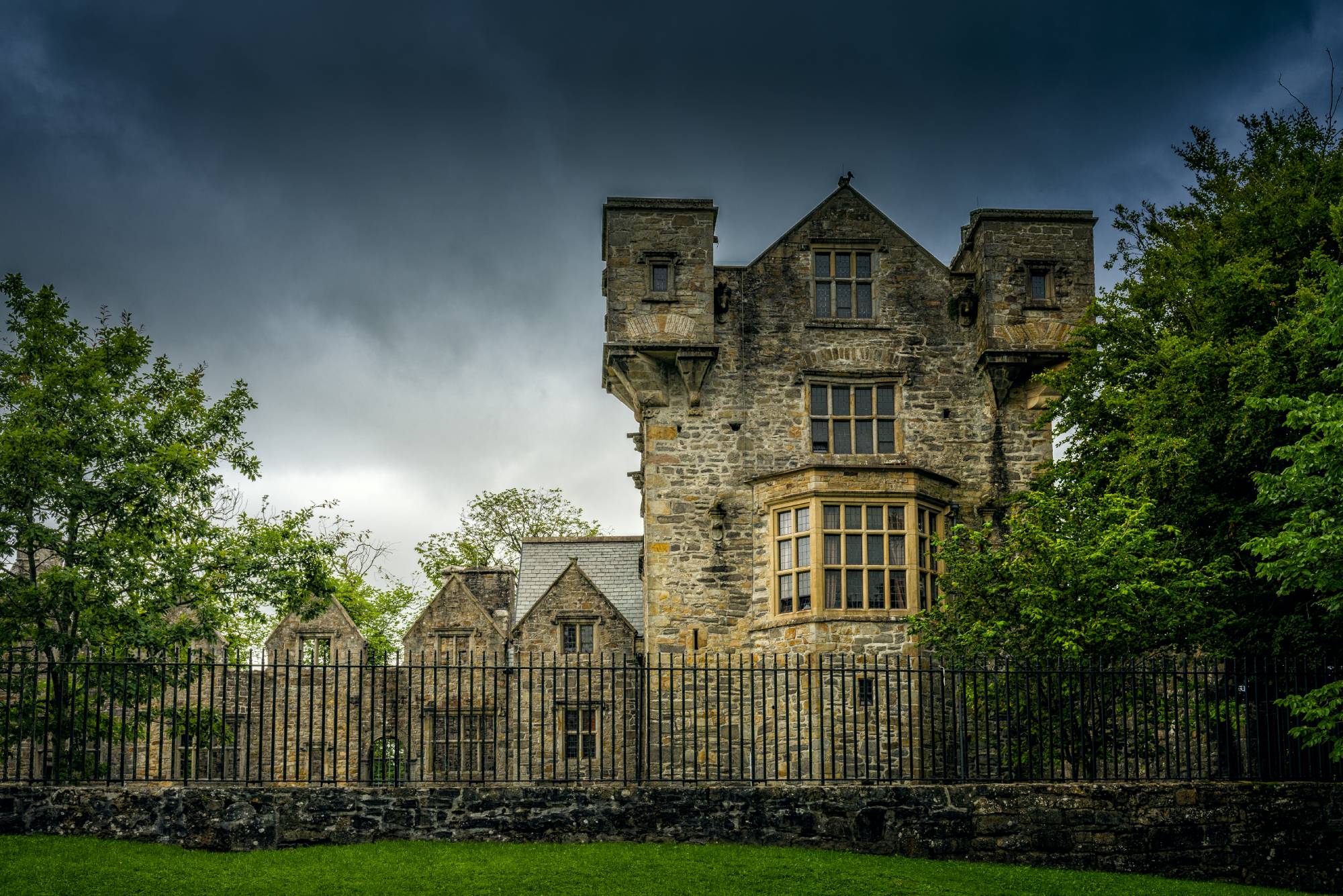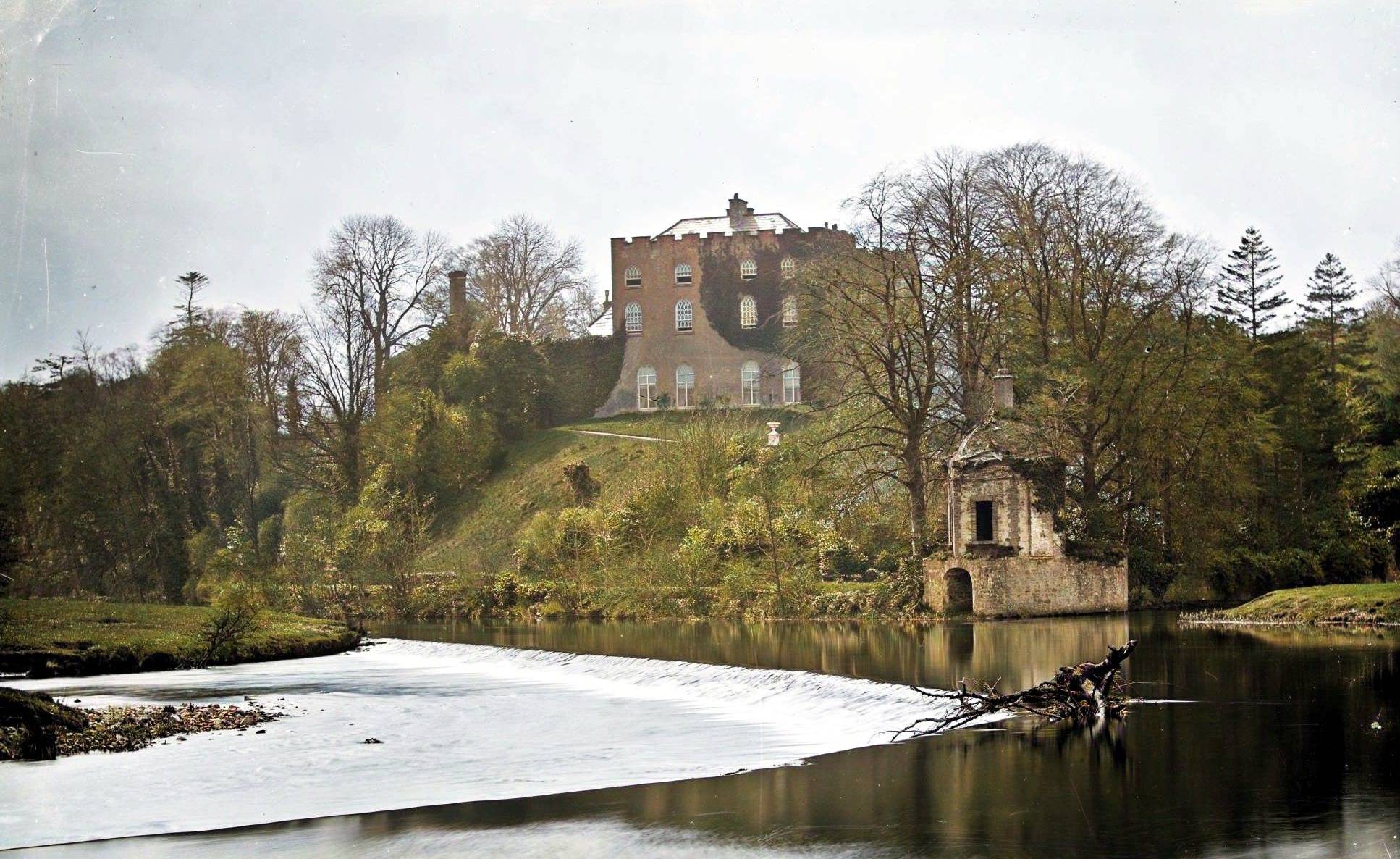Bawn, Carrick, Co. Westmeath
Standing atop a rocky outcrop in Carrick, County Westmeath, this rectangular tower house commands impressive views across the surrounding countryside.
Bawn, Carrick, Co. Westmeath
The two-storey structure, with its long axis running northwest to southeast, offers panoramic vistas from the southwest round to the northeast, though the eastern outlook remains somewhat restricted. Built on the northwest side of what was once a levelled bawn, the tower house represents a typical example of medieval Irish defensive architecture.
The site shows clear evidence of its evolution through the centuries. An 18th-century house was later constructed directly against the northeast face of the castle, demonstrating how these fortified structures were adapted for more comfortable living as the need for defence diminished. Around the castle, visitors can still trace the outline of the original bawn wall through low scarps and wall footings that remain visible on all sides, giving a sense of the fortified enclosure that once protected the tower house and its inhabitants.
This combination of medieval tower house and later Georgian additions tells a familiar story of Irish landed estates, where families gradually transformed their defensive strongholds into more fashionable residences whilst retaining the imposing presence of the original castle. The elevated position, chosen originally for its defensive advantages, now simply offers visitors spectacular views across the Westmeath landscape.





