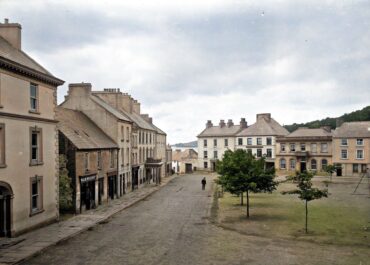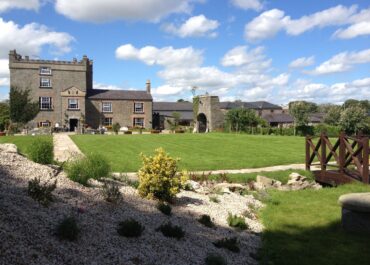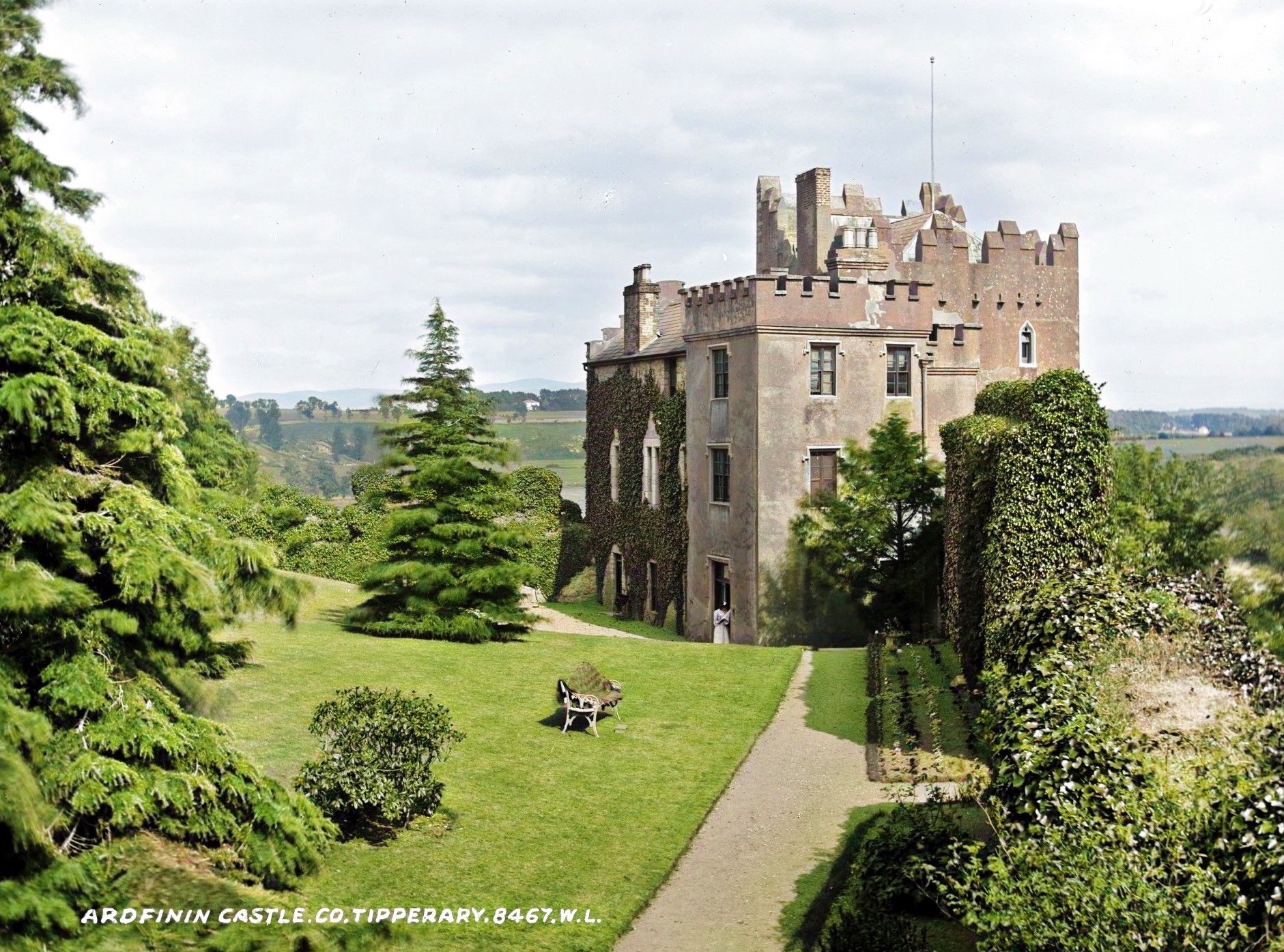Castle - tower house, Glebe, Co. Dublin
Southeast of the churchyard in Glebe, County Dublin, stands a square limestone tower house that rises two storeys from level ground.
Castle - tower house, Glebe, Co. Dublin
Built from coursed limestone blocks with carefully dressed corner stones, this medieval structure represents the remains of a castle that was once held by the Canons of St. Patrick’s in 1547. The building appeared in records presented to Henry VIII during the dissolution of the monasteries, marking it as an ecclesiastical property of some importance during the Tudor period.
The tower’s original southern entrance has long been blocked up, with access now provided through a doorway on the eastern side. Inside, the ground floor measures 4.7 metres in length and 4.55 metres in width, topped by a stone vault. A stairwell occupies the southwest corner, accessed through a plain pointed doorway and illuminated by narrow slit windows. Before reaching the stairs, visitors would have passed through a stepped embrasure on the south side; an original architectural feature that has survived the centuries. The first floor, now completely overgrown, still shows remnants of chamfered jambs on the eastern entrance.
Later modifications tell their own story of the building’s evolving purpose. The interior was partitioned in more recent times, whilst a structure attached to the north end bears a limestone tablet inscribed “T. M. S. Anno 1727”. According to Austin Cooper, writing around 1780, this addition served as a stable for the local parsonage, demonstrating how this medieval defensive structure was adapted for everyday Georgian life. The tower house stands as a tangible link between Dublin’s ecclesiastical medieval past and its later agricultural history.




