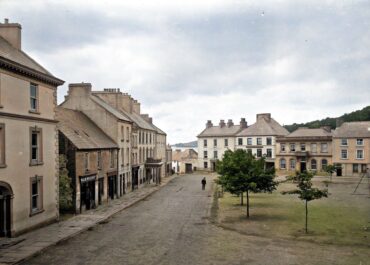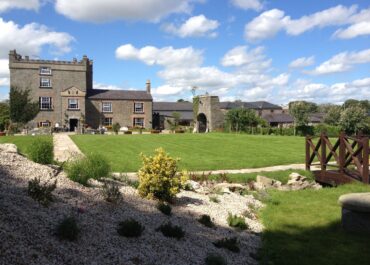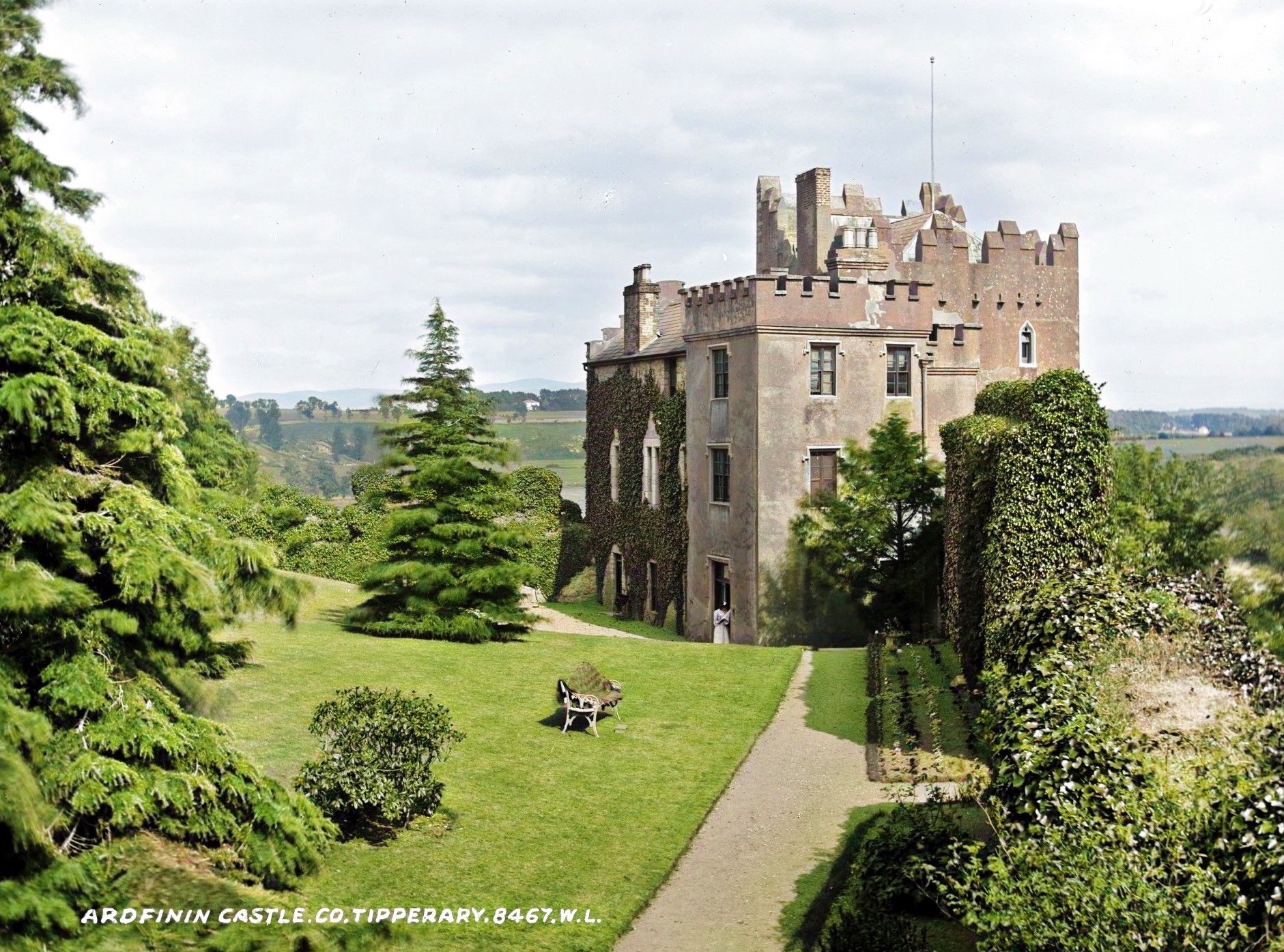Castle - tower house, Bullock, Co. Dublin
Standing on the elevated southwest shore of Bullock Harbour, this medieval tower house commands an impressive view over Harbour Road below.
Castle - tower house, Bullock, Co. Dublin
The structure consists of a central three-storey granite tower with two distinctive projections: an eastern stair tower and a western gate tower. Built from randomly coursed granite with carefully dressed corner stones, the building showcases the sturdy construction methods of medieval Ireland. A curious carved head juts out from the southwest corner, watching over visitors as they approach.
The ground floor serves as a vaulted chapel, measuring approximately 6.2 metres long by 4.7 metres wide, accessed through a rounded doorway on the south side. Natural light filters through narrow slit windows in the north and south walls, whilst a wall press built into the southern wall provided storage for religious items. A spiral staircase in the eastern tower connects all levels, including a curious mezzanine floor with a corbelled roof between the ground and first floors. The first floor’s main chamber features a fireplace in its north wall and is illuminated by two slit openings and a tall round-headed window. Several smaller chambers branch off from this central space, including a corbelled southeast chamber with its own wall press and defensive slit loops.
The second floor continues the defensive residential design with another fireplace in the north wall, though this one has been blocked up; the original corbels that supported its hood remain visible. A round-headed window with stepped embrasure pierces the western wall, whilst various chambers provide additional living space, including the intriguingly named ‘Abbots room’ accessed from the staircase to the wall walk. This particular chamber features a corbelled roof, a wall press in the southwest corner, and single-light window openings. The rooftop wall walk, protected by stepped battlements, would have provided defenders with an excellent vantage point. During the medieval period, this fortified residence was connected to the Cistercians of St Mary’s Abbey in Dublin, later passing to the Carmelite order, reflecting the complex religious landscape of medieval County Dublin.




