Kanturk Castle, also known locally as “The Old Court,” is an impressive fortified house located about 1.5 kilometers south of the market town of Kanturk in the Blackwater Valley of north County Cork. The castle’s construction began around 1601 for Dermot MacDonagh MacCarthy, the Lord of Duhallow, as his chief residence and defensive stronghold against encroaching English settlers.
Contents
Ownership and Construction
The MacCarthy Clan
The construction of Kanturk Castle was initiated by Dermot MacDonagh MacCarthy, the Lord of Duhallow, around 1601. MacDonagh MacCarthy intended the castle to serve as his chief residence and a defensive stronghold against the increasing presence of English settlers in the region.
Unfinished Construction
According to legend, construction was halted on Kanturk Castle by order of the English Privy Council, who feared it could be used as a base to attack English settlers. Dermot MacDonagh MacCarthy, enraged by this order, allegedly smashed the blue ceramic roof tiles and threw them into a nearby stream, which has since been known as the Bluepool.
Another theory suggests that construction stopped because MacCarthy ran out of funds to complete the project. Regardless of the reason, it is widely believed that Kanturk Castle was never fully completed or inhabited.
The Perceval Family
In 1641, Dermot Oge MacCarthy, grandson of Dermot MacDonagh MacCarthy, mortgaged Kanturk Castle to Sir Philip Perceval. Upon taking possession of the property, Perceval stripped the castle of many of its fixtures and fireplaces to use in his other properties.
The castle remained in the Perceval family’s hands for several generations. In 1900, Olive, Countess of Egmont, donated Kanturk Castle to the National Trust under the condition that it be maintained in its then-current state as a ruin.
Architecture
Exterior
The large rectangular structure is built of limestone rubble and measures about 28 meters long by 11 meters wide. It originally stood four stories tall, with five-story towers projecting from each corner that reached a height of 29 meters. The towers are fully corbelled on each side at the top levels.
Kanturk Castle is architecturally unique, blending traditional Irish tower house features like pointed arches with Tudor-style influences such as Renaissance-inspired doorways and mullioned windows. The main entrance on the northwest side attempts to mimic a neoclassical design, though it is not a true example of that style. It likely once had a grand staircase leading up to it, but that has since crumbled away. A secondary smaller pointed-arch door is found at ground level on the southeast side.
Interior
Inside, the castle is now an empty roofless shell, with its interior timber floors and walls long since rotted or removed. However, many fireplaces, corbels, and window frames still remain, showcasing the fine stone masonry. The grandest remaining fireplace is located on the fourth floor.
Preservation
Kanturk Castle was one of the National Trust’s first properties and the only one in the Republic of Ireland for many years. Following amended legislation in Westminster, the National Trust handed over ownership of Kanturk Castle to Ireland’s An Taisce (the National Trust for Ireland) in July 2000. Today, An Taisce manages the castle as a National Monument on behalf of the Irish State and people.
Legend
Local folklore claims that the seven stonemasons who worked on the castle were all named John, giving rise to the nickname “Carraig na Seán Saor,” meaning “The Rock of John the Mason.”
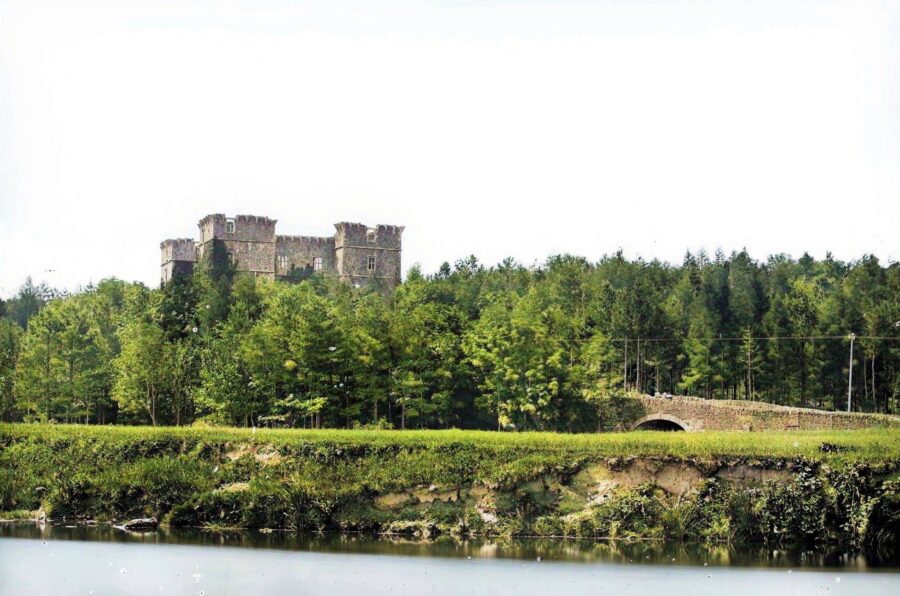


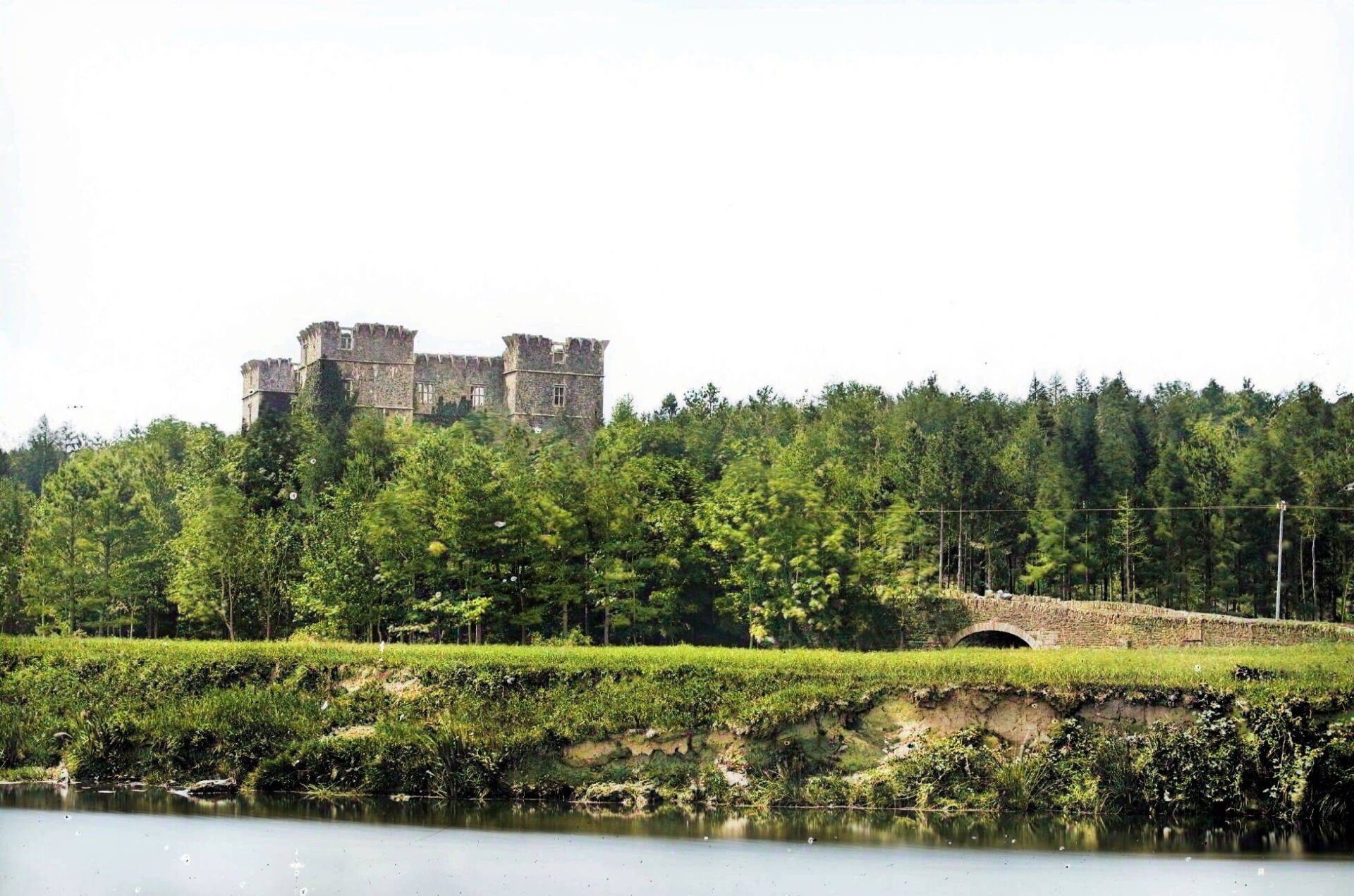
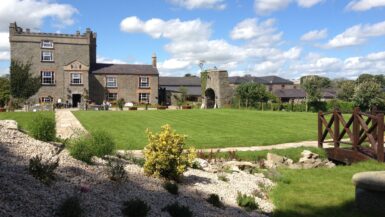
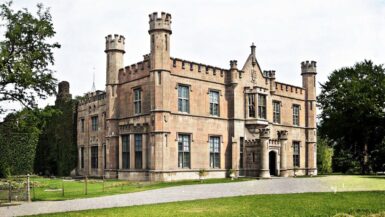
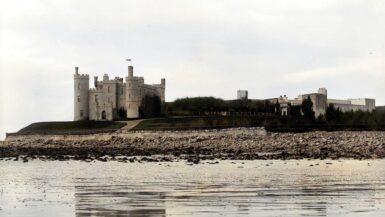
Leave a reply