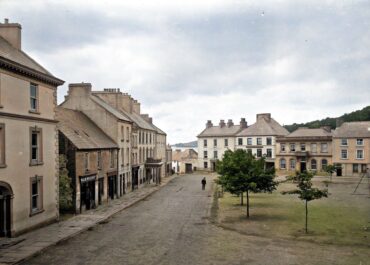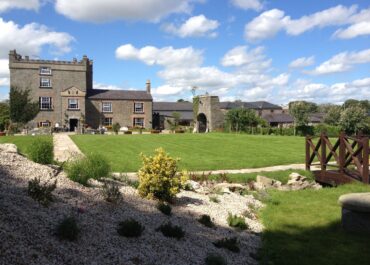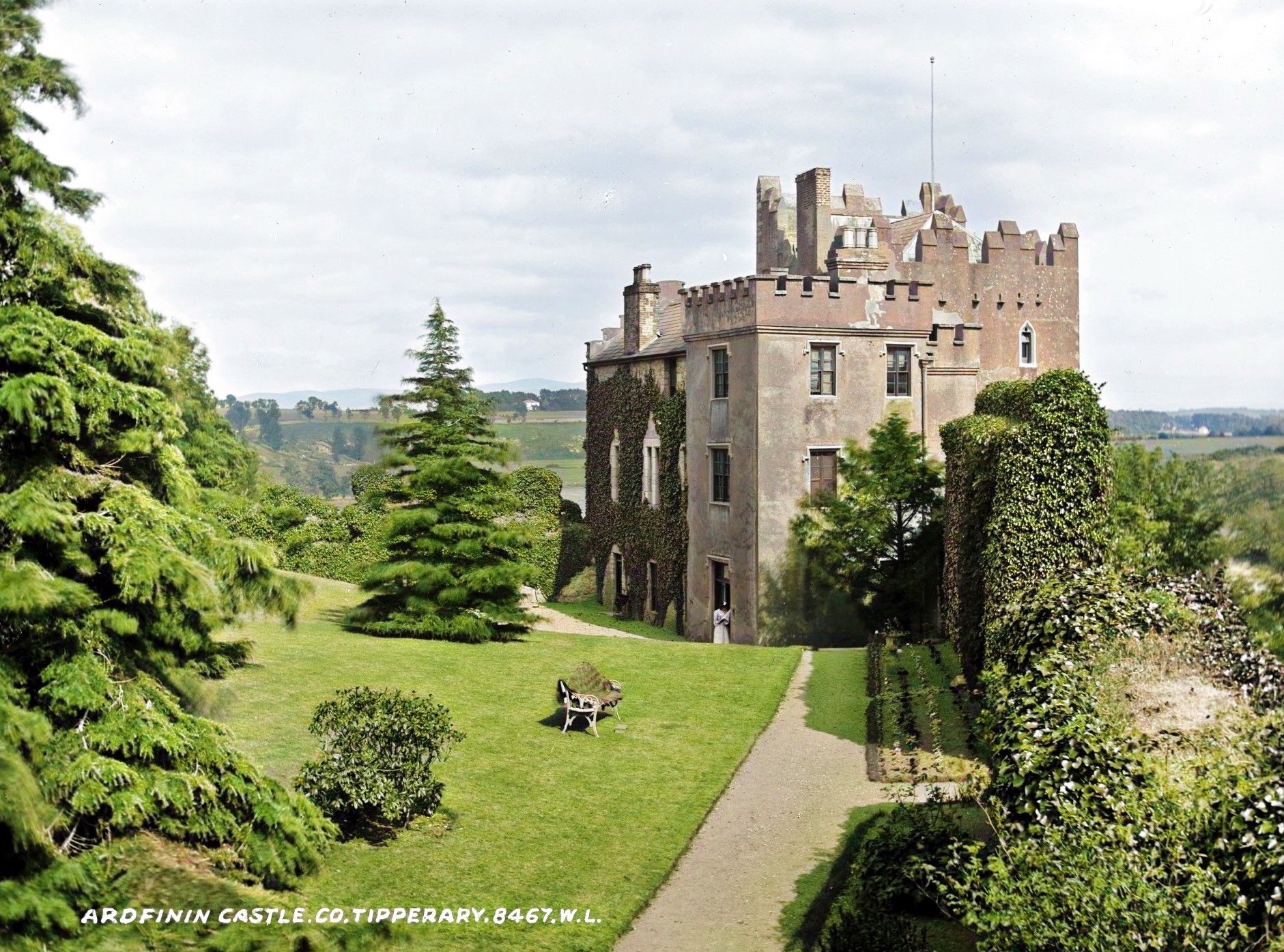Ardamullivan Castle, Ardamullivan, Co. Galway
Perched atop a steep ridge southeast of Ardamullivan Lough, this imposing six-storey tower house stands as a testament to centuries of Irish fortified architecture.
Ardamullivan Castle, Ardamullivan, Co. Galway
Dating back to at least 1567, when it was claimed by Dermot “The Swarthy” O’Shaughnessy, the castle represents a fascinating example of medieval construction techniques built in two distinct phases. The original eastern block, measuring 7.1 metres north to south and 3.85 metres east to west, began as a five-storey structure accessed through a pointed doorway in the east wall. This entrance leads to a lobby with a guardroom to the north and spiral stairs to the south, with each upper floor consisting of a small rectangular chamber branching off from the staircase.
The castle’s evolution is evident in its secondary western tower, which added considerable space at 7.3 metres east to west and 7.1 metres north to south. During this expansion, builders also added a sixth storey to the original block, creating the impressive structure visible today. The defensive features are particularly noteworthy; stone vaults separate several floors for added strength, whilst a machicolation on the second floor’s south wall and corbels at parapet level reveal where defenders once dropped stones or boiling liquids on attackers below. The windows tell their own story of architectural evolution, with the primary phase featuring flat-headed single lights, whilst the secondary phase introduced more elaborate ogee-headed windows, including several twin lights.
What makes Ardamullivan Castle particularly special are its domestic details that bring medieval life into focus. Later residents inserted fireplaces into the north wall on the ground floor and the southwest corners of the first and fourth floors, with one ground floor fireplace cleverly retrofitted into an earlier window embrasure. A mural passage on the third floor leads to a garderobe with its exit chute still visible at the base of the north wall; a medieval necessity that speaks to daily life in the tower. Perhaps most intriguingly, traces of mural paintings survive on the first floor’s north wall, whilst decorated panels depicting stylised vine leaves adorn a fourth-floor window embrasure, offering rare glimpses of the castle’s more refined decorative elements. Now a conserved National Monument, the castle has been carefully restored, including a rebuilt roof that had largely collapsed by the early 1990s.




