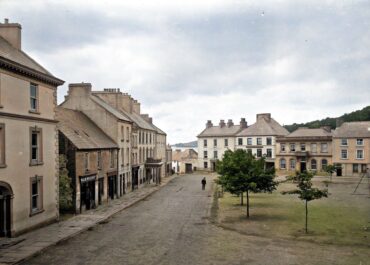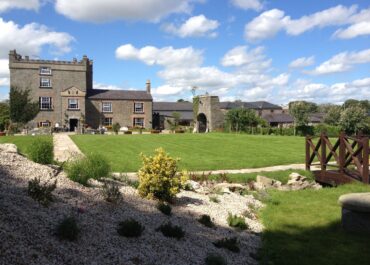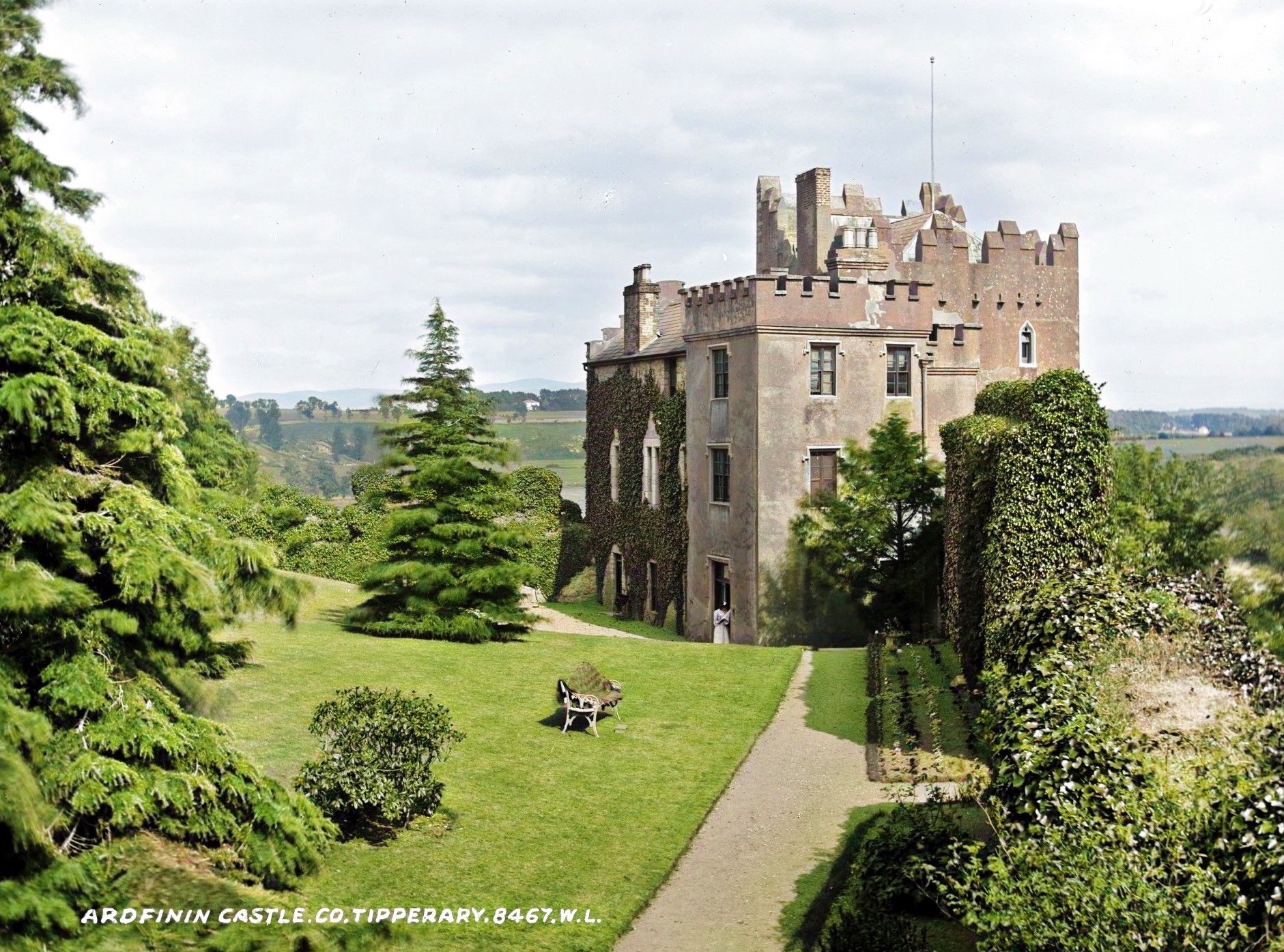Aughnanure Castle, Aughnanure, Co. Galway
Perched on a natural rock outcrop where the Drimneen River flows into Lough Corrib, Aughnanure Castle stands as one of Ireland's most impressive tower house complexes.
Aughnanure Castle, Aughnanure, Co. Galway
Dating from the 16th and 17th centuries, this National Monument showcases the defensive ingenuity of its builders through a sophisticated system of two bawns, or fortified enclosures. The outer bawn, an irregular space measuring 46 by 49 metres, is protected by five turrets and contains the ruins of a rectangular banqueting hall in its southwest corner, stretching 24 metres in length. The earlier inner bawn sits directly on the rock outcrop in a distinctive wedge shape, measuring 36 by 22 metres at its widest point, and was once defended by a drawbridge, gun loops, and a circular turret that was later repurposed as a dovecote.
At the heart of the inner bawn stands the conserved tower house itself, a rectangular structure measuring 12.2 by 8.7 metres that rises through seven storeys, built in two distinct phases. Entering through the eastern doorway, visitors would have passed beneath a murder hole into a lobby, with spiral stairs in the southeast corner providing access to the upper floors. Each level comprises a main chamber with a smaller subsidiary room to the east, whilst stone vaults separate the ground from first floor and the third from fourth floor. The tower’s defensive features include bartizans at the southeast and northeast corners on the second floor, and machicolations centred on each wall at parapet level, though much of the parapet and the gabled garret on the seventh storey are later reconstructions.
The castle’s domestic arrangements reveal considerable thought for comfort alongside defence; a fireplace warms the fourth floor’s south wall, whilst latrines on the first and fourth floors provided basic sanitation. Intriguingly, the fourth floor latrine contains a trapdoor leading to a concealed chamber hidden within the thickness of the arch below. The windows tell their own story of architectural evolution, with single light ogee headed windows from the original construction sitting alongside later twin light, flat headed windows featuring hood mouldings. The banqueting hall retains two windows, one of which displays finely decorated soffits that hint at the grandeur once enjoyed by the castle’s inhabitants. Today, Aughnanure Castle is protected under a preservation order from 1950 and has been in state guardianship since being designated National Monument 470.




