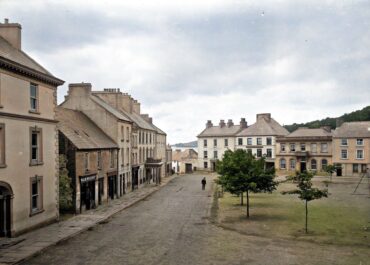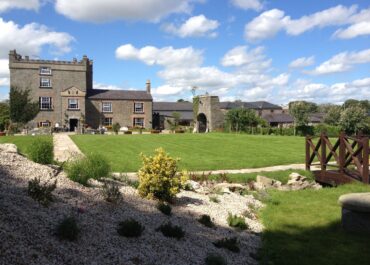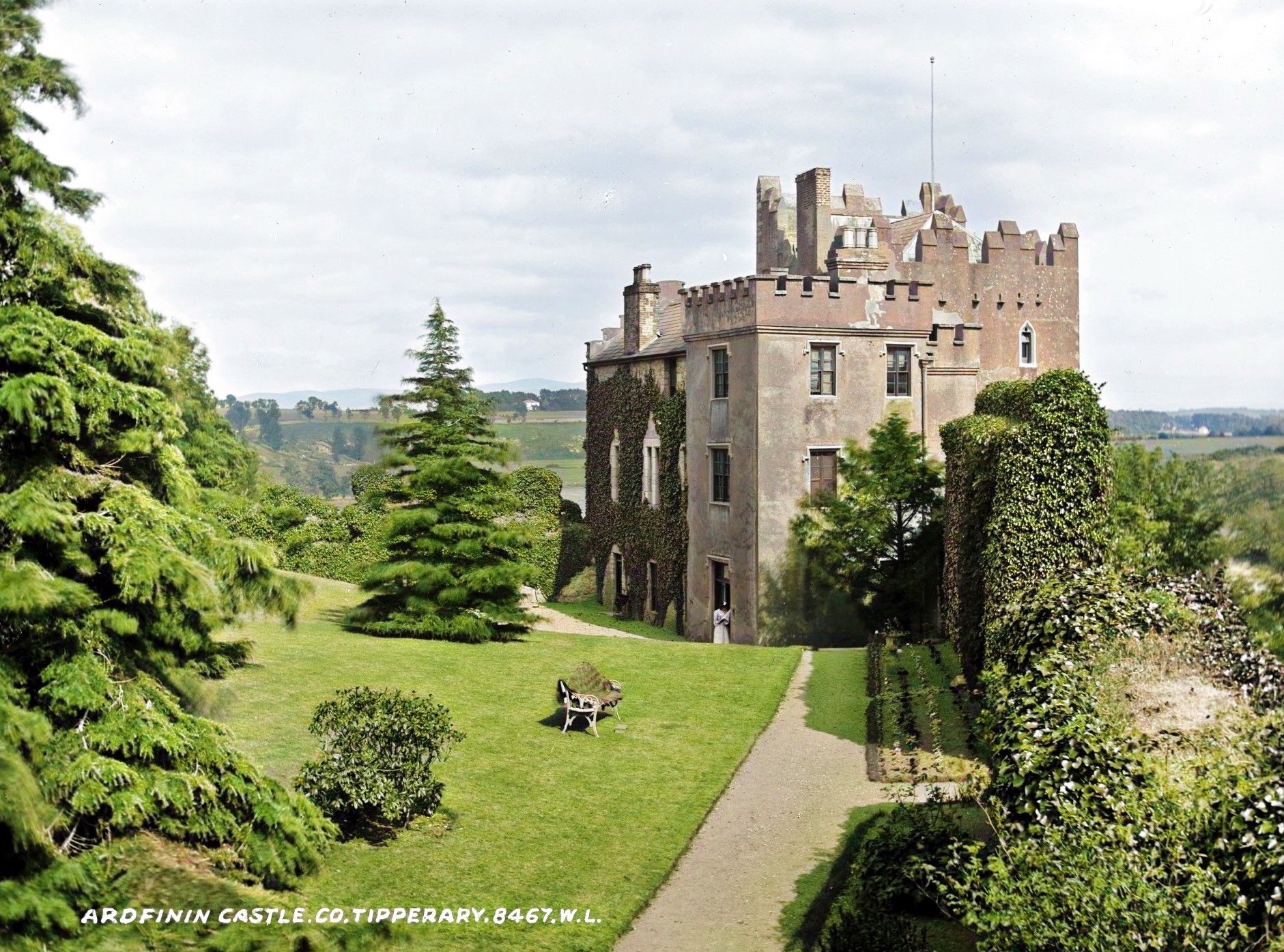Ballymore Castle, Ballymore Lower, Co. Galway
Ballymore Castle stands as a fascinating blend of medieval defensive architecture and Georgian country house living.
Ballymore Castle, Ballymore Lower, Co. Galway
This rectangular tower house, measuring approximately 10.75 metres east to west and 9.25 metres north to south, rises four to five storeys high in the flat demesne lands of County Galway. Built from regularly coursed limestone with dressed quoinstones, the tower’s north and east sides have been cleverly incorporated into Ballymore House, a late 18th-century residence that grew up around the ancient structure. The original entrance, a pointed arch doorway set slightly off-centre in the east wall, leads to a small lobby complete with an overhead murder hole; a grim reminder of the castle’s defensive past. From here, a spiral staircase in the southeast corner winds upward, whilst the ground floor’s main room, now panelled with tongue and groove boards, rises to an impressive pointed apex some 3.4 metres high, suggesting the space was originally barrel vaulted.
As you ascend through the floors, the castle reveals its evolution from fortress to family home. The first floor contains a nearly square room connected to the adjoining house through modern openings, whilst retaining original features like a damaged single-light window with a cusped ogee head set within a wide embrasure. The second floor showcases the castle’s more refined elements, with wood panelling to head height, concealed bartizans at the southwest and northwest corners, and a three-light flat-headed window with hood moulding in the south wall, though its original mullions have given way to a 19th-century sash window. A subsidiary chamber to the east, accessed through the main room, contains another fine cusped ogee-headed window, demonstrating the medieval mason’s skill in creating both defensive and decorative elements.
The upper levels reveal further architectural treasures and adaptations. The third floor, originally divided like the floor below, now forms one large room lit by five windows including four flat-headed mullioned examples with external hood mouldings; the south wall boasts four lights, the east wall three, whilst the west and north walls each contain two. Above this, a small garret occupies the eaves beneath the slated roof. The castle’s defensive features remain impressively intact: the wall-walk is complete though the battlements have been restored and heavily capped with concrete, a machicolation protects the original doorway below, and angle bartizans occupy the southeast and northwest corners. An unusual winch mechanism near the east end of the south parapet adds intrigue, whilst numerous musket loops throughout the structure, from the spiral staircase to the bartizans and parapet, serve as reminders that this elegant home was once built to withstand siege and assault.




