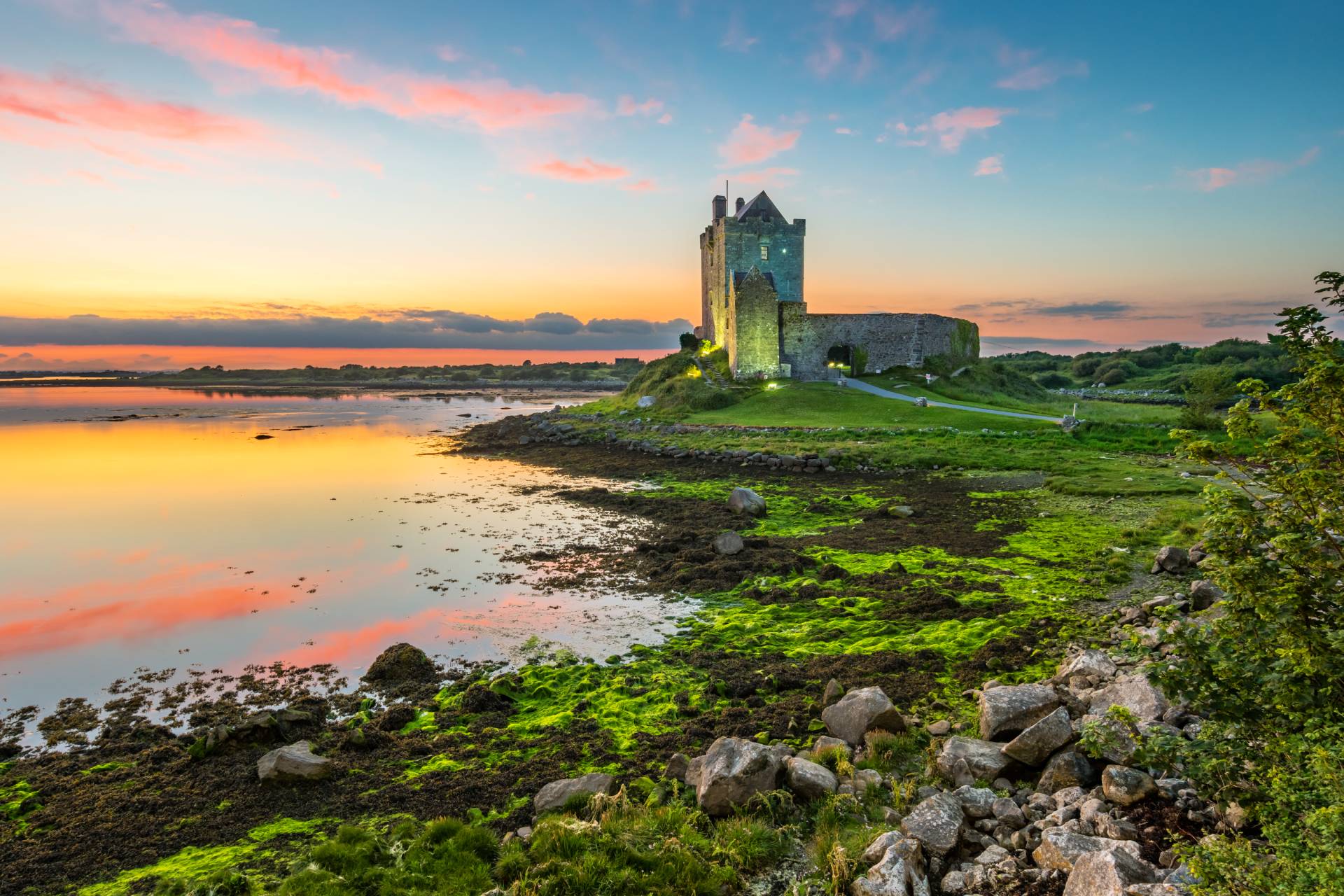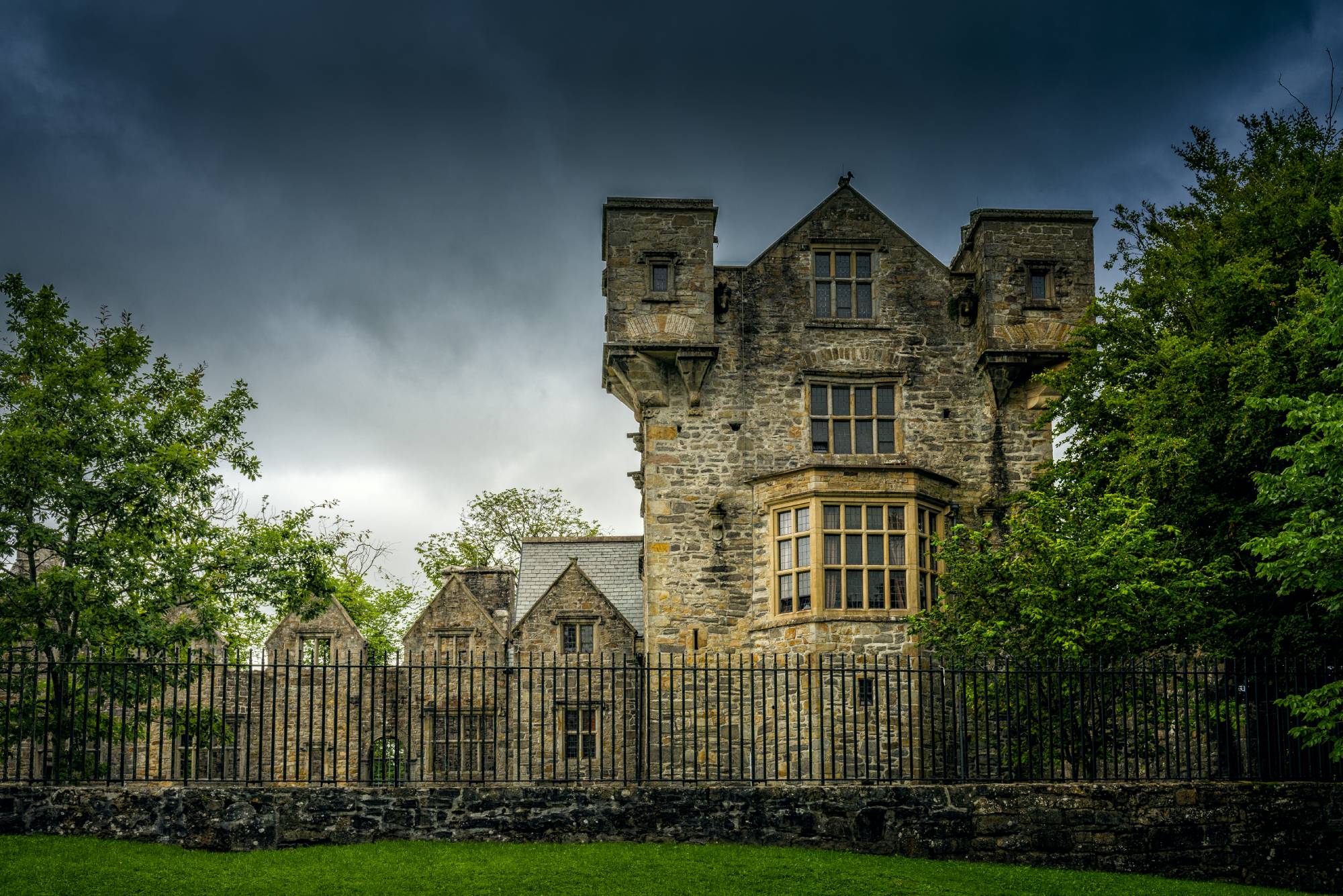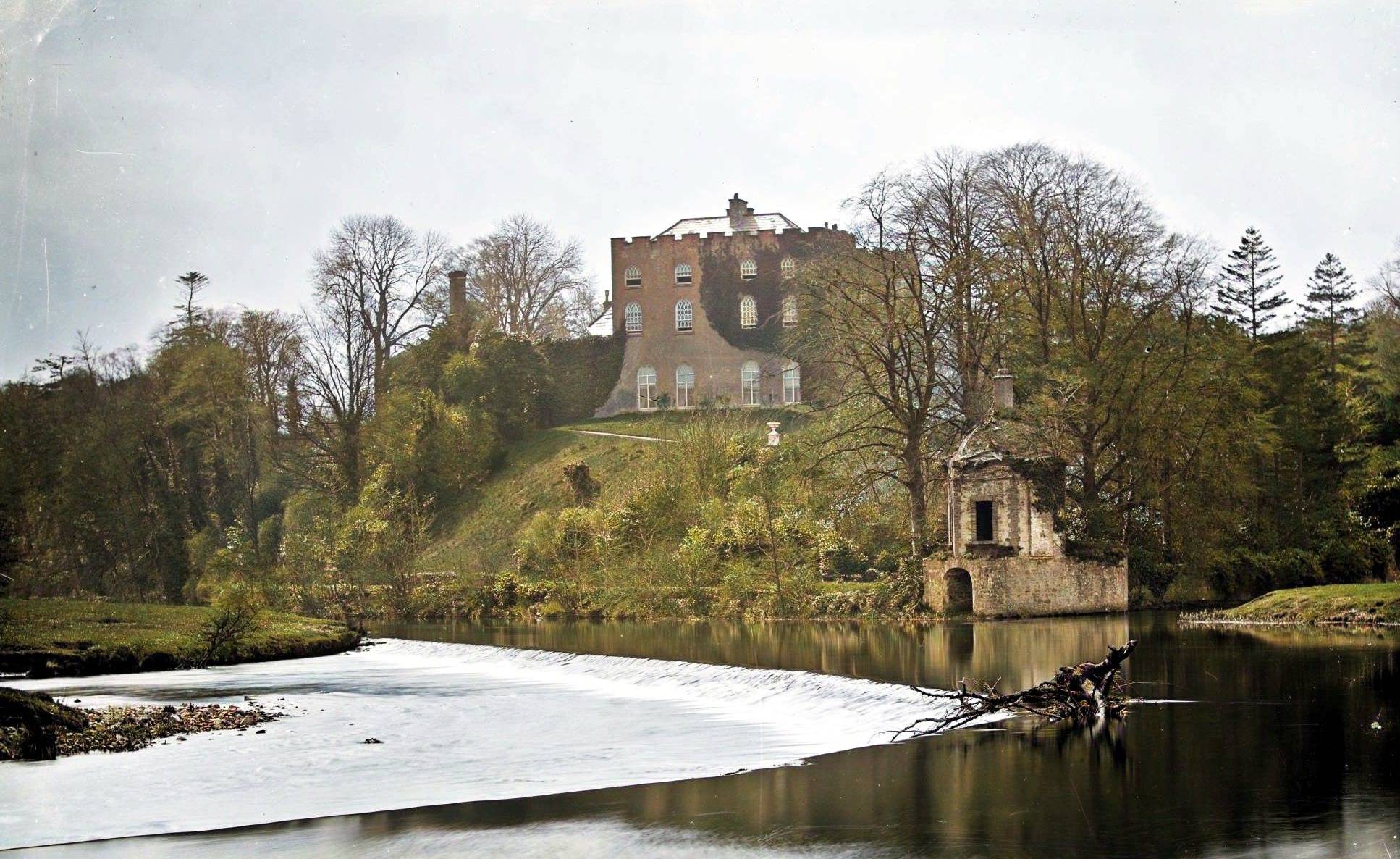Ballynacarriga Castle, Ballynacarriga, Co. Cork
Perched on a rocky outcrop with commanding views over Ballynacarriga Lough to the southwest, this impressive four-storey tower house stands as a testament to medieval Irish castle building.
Ballynacarriga Castle, Ballynacarriga, Co. Cork
Dating primarily from the late 16th century, though possibly older in its foundations, the castle measures 14.6 metres east to west and 11.8 metres north to south. Entry is through a rebuilt ground-floor door on the eastern wall, complete with a portcullis slot above; a defensive feature that would have once held a heavy iron gate. Inside, a vaulted lobby leads to a guardroom on the south side, whilst the main chamber lies to the west, and a spiral staircase in the northeast corner winds up through all four floors.
The castle’s interior reveals a complex arrangement of chambers and defensive features typical of Irish tower houses. Six small chambers stack one above the other over the entrance lobby, accessible from either the main rooms or the spiral stairs. The second-floor main chamber features a particularly fine pointed vault with wicker centering running east to west. Defensive bartizans project from the northwest and southeast corners at second-floor level, whilst machicolations above the door allowed defenders to drop objects on attackers below. The windows, with their ogee-headed lights and segmental vaults, provide both light and defensive positions, whilst practical features include fireplaces in the south walls and a garderobe accessed through a long mural passage in the north wall.
What truly sets Ballynacarriga apart are its remarkable stone carvings, particularly those dating to 1585 when Randal Muirhily (Hurley) and his wife Catherine O’Cullane modified the upper storeys. The window embrasures contain an extraordinary collection of carved figures and religious imagery; on the first floor, a figure accompanied by five rosettes is said to represent Catherine O’Cullane and her children, whilst the third floor displays elaborate religious scenes including the Crucifixion, the Instruments of the Passion, and figures that may represent St John, the Virgin Mary and St Paul. Adding to the castle’s intrigue is a Sheela-na-gig carved on the outer eastern face at first-floor level, one of those enigmatic female figures found on medieval Irish buildings. Now a National Monument in State Care, the castle retains traces of its original bawn enclosure, including remains of a circular tower just to the east, though much of the defensive wall has long since disappeared, its stones reportedly recycled to build a two-storey mill on the nearby stream.





