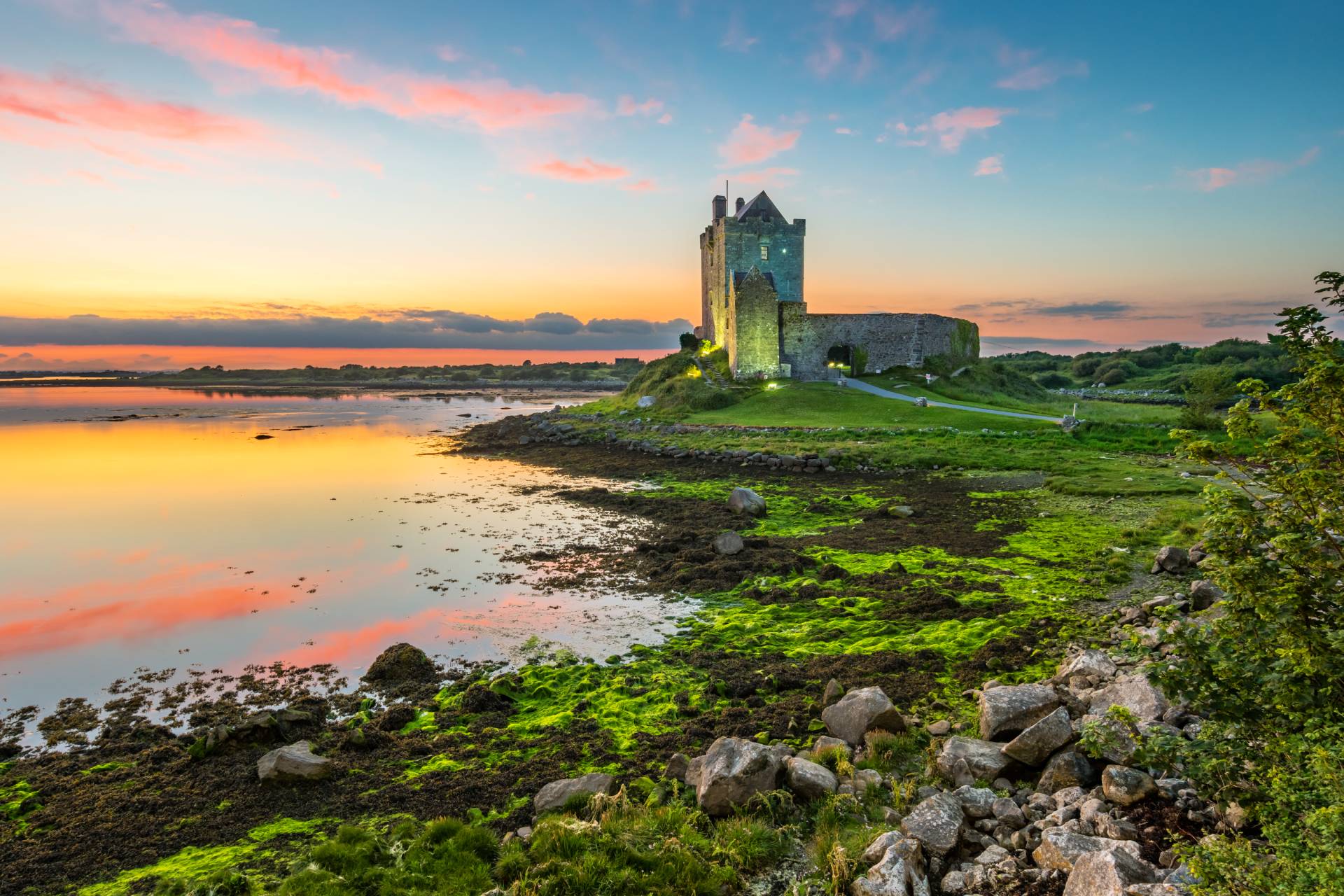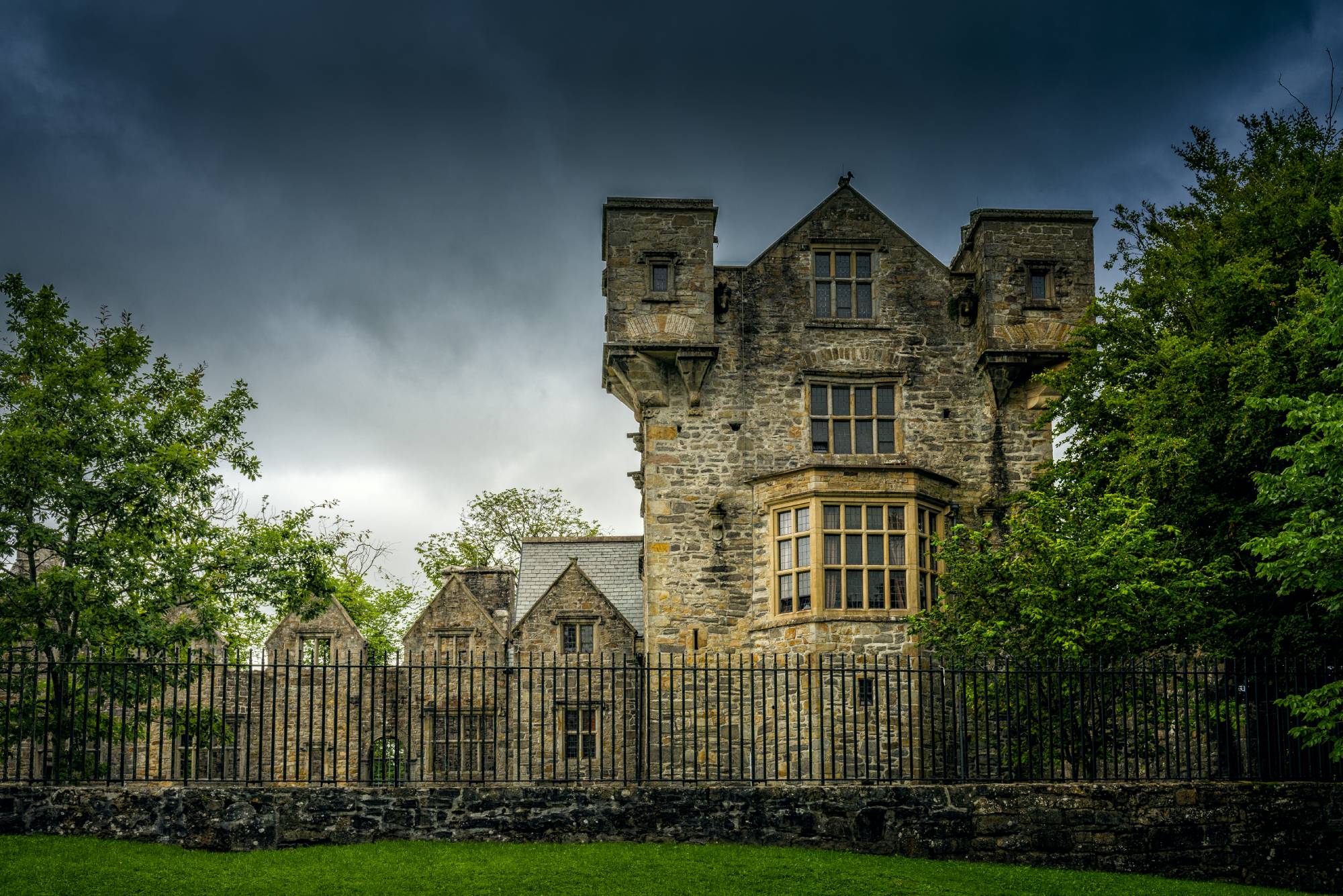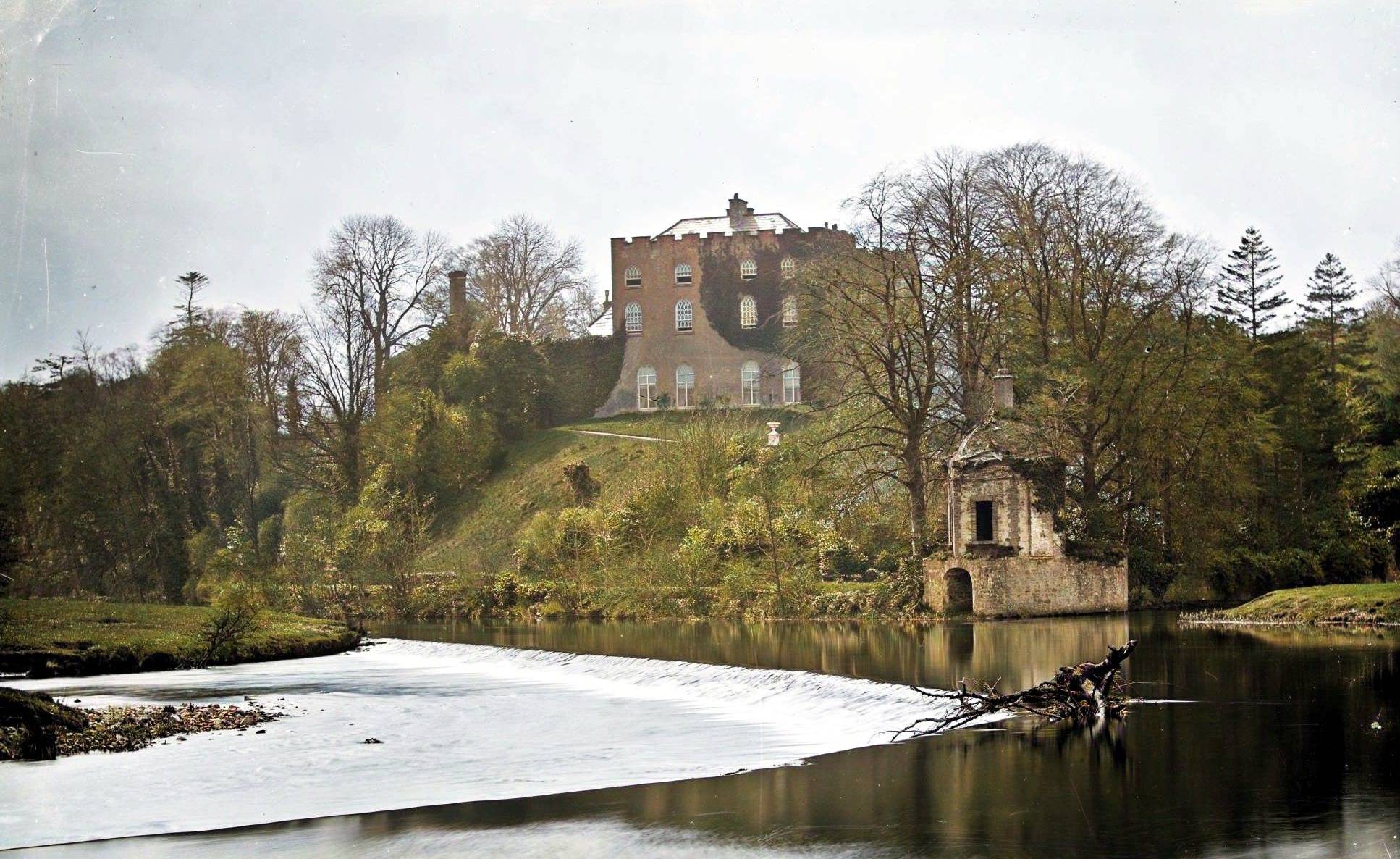Bawn, Benduff, Co. Cork
This rectangular tower in West Cork stands as a fascinating architectural puzzle, with layers of history built quite literally into its walls.
Bawn, Benduff, Co. Cork
The tower itself, measuring 6.8 metres east to west and 5 metres north to south internally, was originally built as a castle for the MacCarthy Riabhach family. According to the Annals of the Four Masters, it was commissioned by Catherine MacCarthy Riabhach (née FitzGerald), who died in 1560. The structure sits at the western end of a rock ridge in the valley bottom, just north of a stream, and showcases classic defensive architecture with its spiral staircase tucked into the southeast corner, mural passages, and garderobe chambers at the northeast corner of multiple floors.
What makes this site particularly intriguing is how it evolved from medieval stronghold to country house. In the latter part of the 17th century, the Morris family transformed the eastern side of the tower into Castle Salem, an L-shaped house that cleverly incorporated the ancient structure into its design. The house features distinctive architectural elements typical of 17th-century Irish country houses, including large square stacks on the end gables and a notable chimney stack on the north wall that projects from the wall at first-floor level, similar to those found at Reenadisert Court. The original tower entrances, once accessed through doors in the east wall at ground and first-floor levels, were modified to connect with the new house; the first-floor door now opens onto a landing within the residence.
The surrounding landscape tells its own story of continuous occupation and adaptation. A terraced garden to the southeast, likely dating from the Morris family’s 17th-century improvements, adds a touch of formal landscaping to the site. To the east lies a Quaker burial ground, whilst 19th-century farm buildings complete the complex. Particularly interesting are the pair of kiln recesses built into the outside of the farmyard’s north wall; these partially blocked structures, measuring 1.8 metres high and 2 metres wide, were probably used for lime burning. The tower itself has been significantly altered over the centuries, with its upper storeys removed and replaced by a slate gabled roof, and the spiral stairs blocked before reaching what would have been the third floor. Despite these modifications, original features like the window embrasures with their square settings and segmental vaulted heads, plus the single ogee-headed lights in the west wall, remain as testament to its medieval origins.





