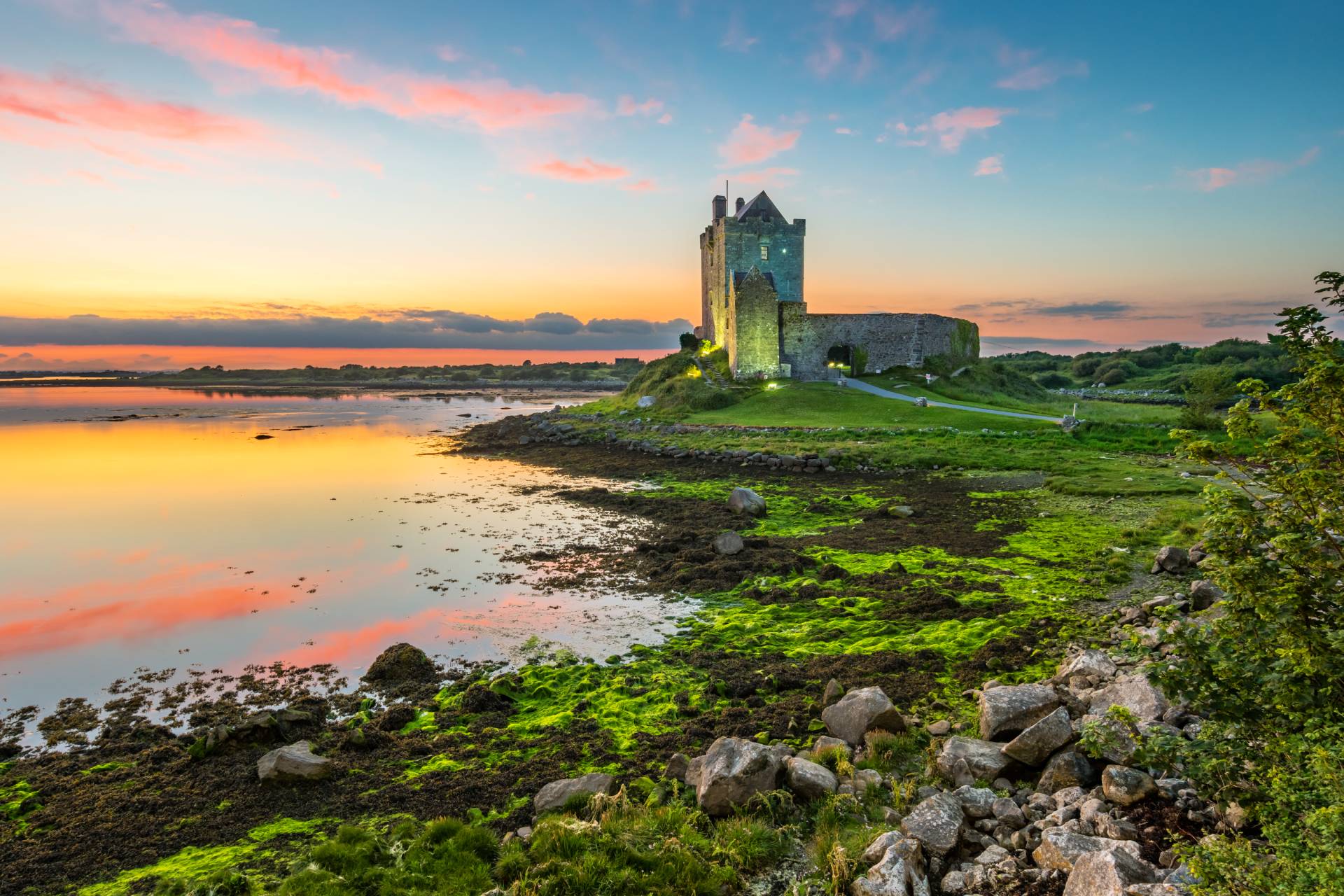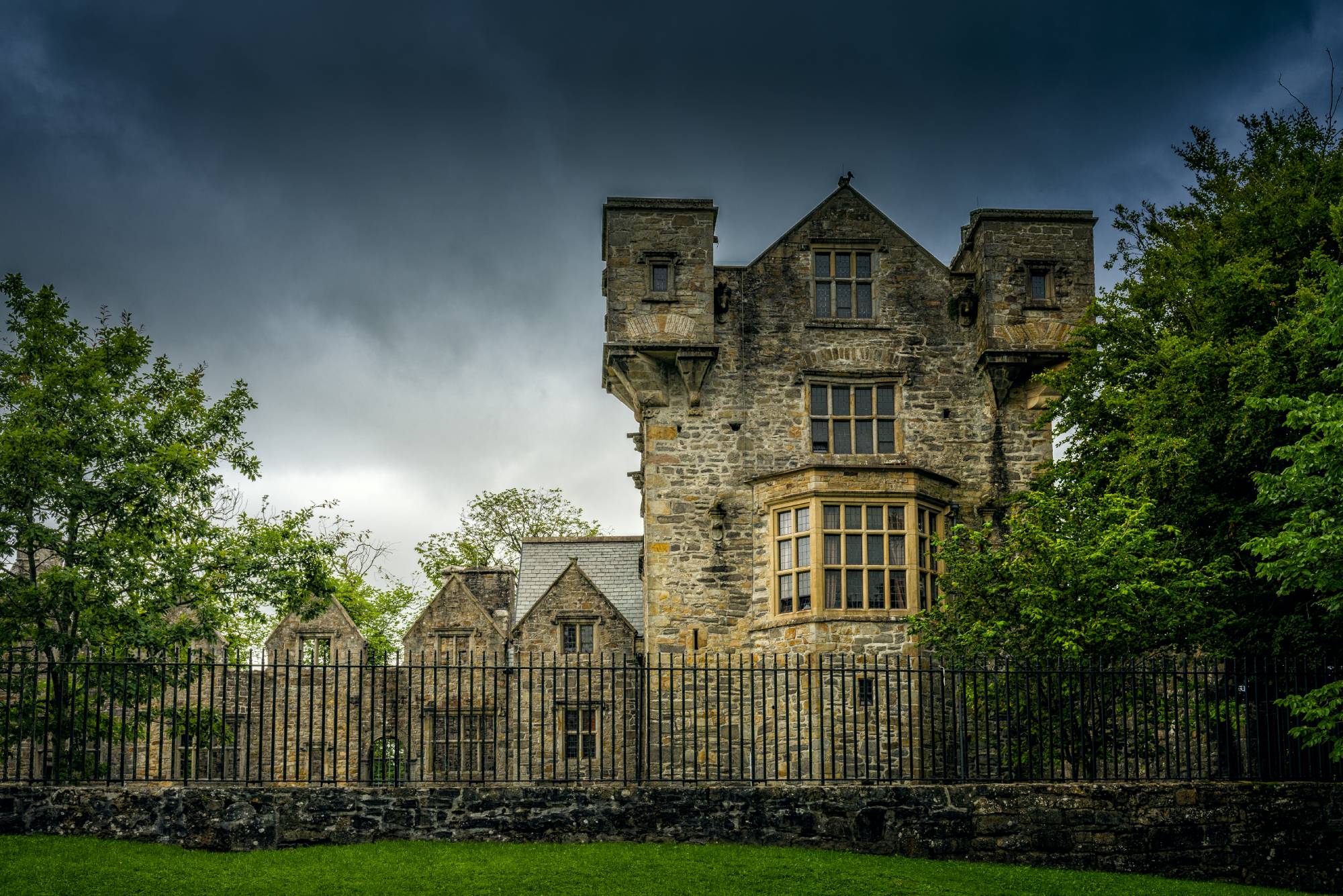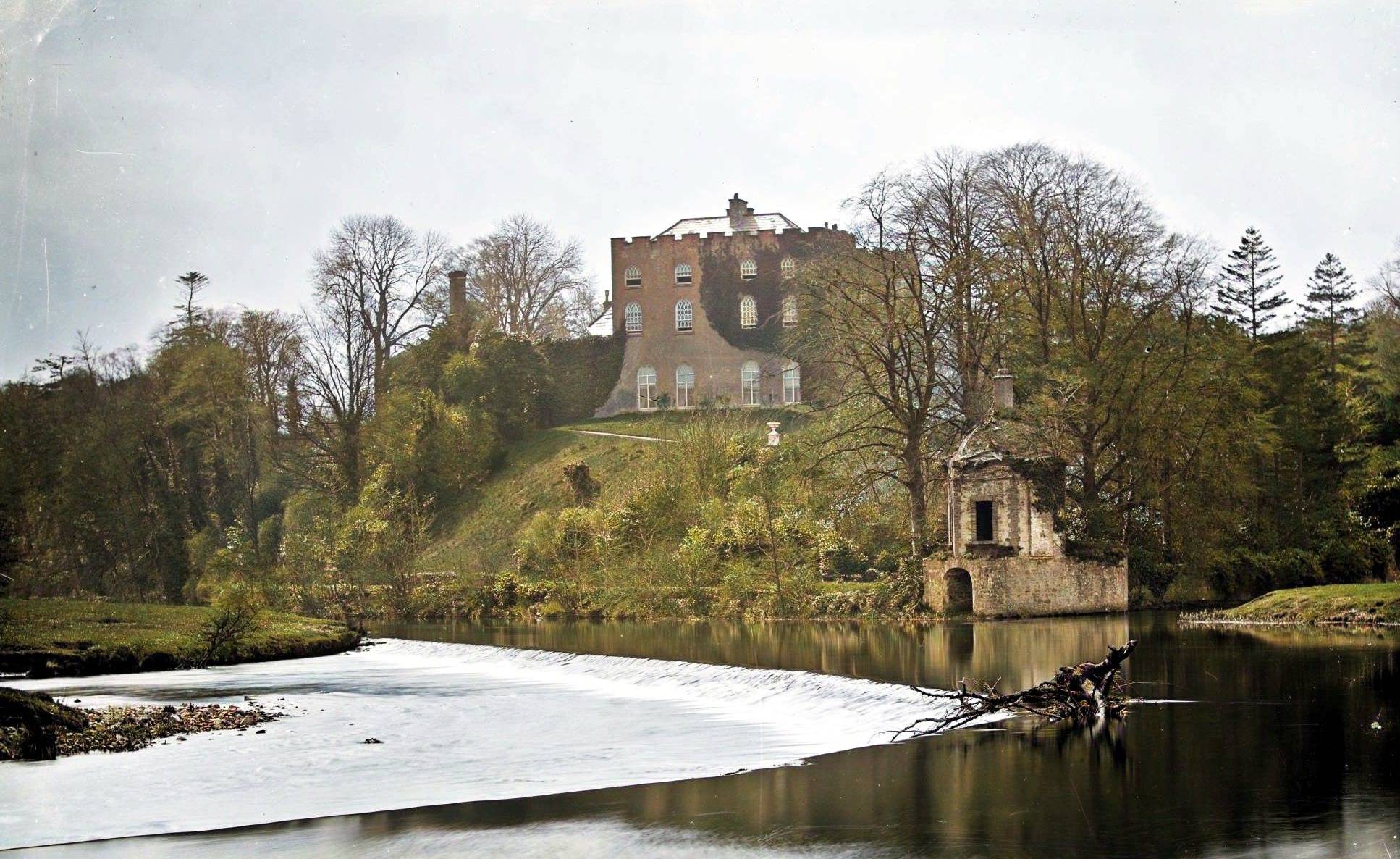Bawn, Castle Ellen, Co. Galway
The remains of a bawn at Castle Ellen in County Galway offer a glimpse into the defensive architecture that once protected Irish tower houses.
Bawn, Castle Ellen, Co. Galway
The 1838 Ordnance Survey map shows the tower house situated within the southeast corner of a large, roughly rectangular enclosure measuring approximately 100 metres north to south and 55 metres east to west. This enclosure, identified by historian Cody as the outline of the original bawn, was internally divided roughly halfway across, though today only fragments of this once-imposing structure survive.
The most substantial remnant is a nearly 6-metre stretch of the southeast bawn wall, extending from the midpoint of the tower house’s southwest wall. This surviving section reveals intriguing construction details; a masonry joint visible 3.7 metres from the tower house marks where two different building phases meet. The eastern portion, at 2.5 metres wide, is considerably thicker and better constructed than the western section, which measures only 1.7 metres wide and may represent a later addition or repair. The eastern section rises to three storeys and incorporates a barrel-vaulted gateway with a semicircular arch, 1.8 metres wide. Evidence of the gateway’s former security features includes broken hanging eyes on both sides of the arch, which would have supported heavy doors, and a now-blocked murder hole in the vault above, once accessible from the first-floor room.
The gateway structure contains two rooms built within the thickness of the wall, one each on the first and second floors, originally accessed through doorways still visible in the tower house’s southwest wall. The first-floor room received light through a circular opening in the south wall face, whilst the second-floor room featured a rectangular loop window. Remarkably, the second floor also contains a chimney that connects to the main chimney on the tower house’s southwest wall, suggesting these rooms were intended for extended occupation rather than mere defensive purposes. Beyond this standing section, the southwest and northwest walls of the bawn can still be traced as low grassy banks, roughly 2 metres wide and up to 0.7 metres high, with masonry visible at their bases. The southwest wall extends for 50 metres and the northwest for 35 metres, though no trace remains of the northeast side, and a modern road now cuts through what would have been the northeast quadrant of the interior.





