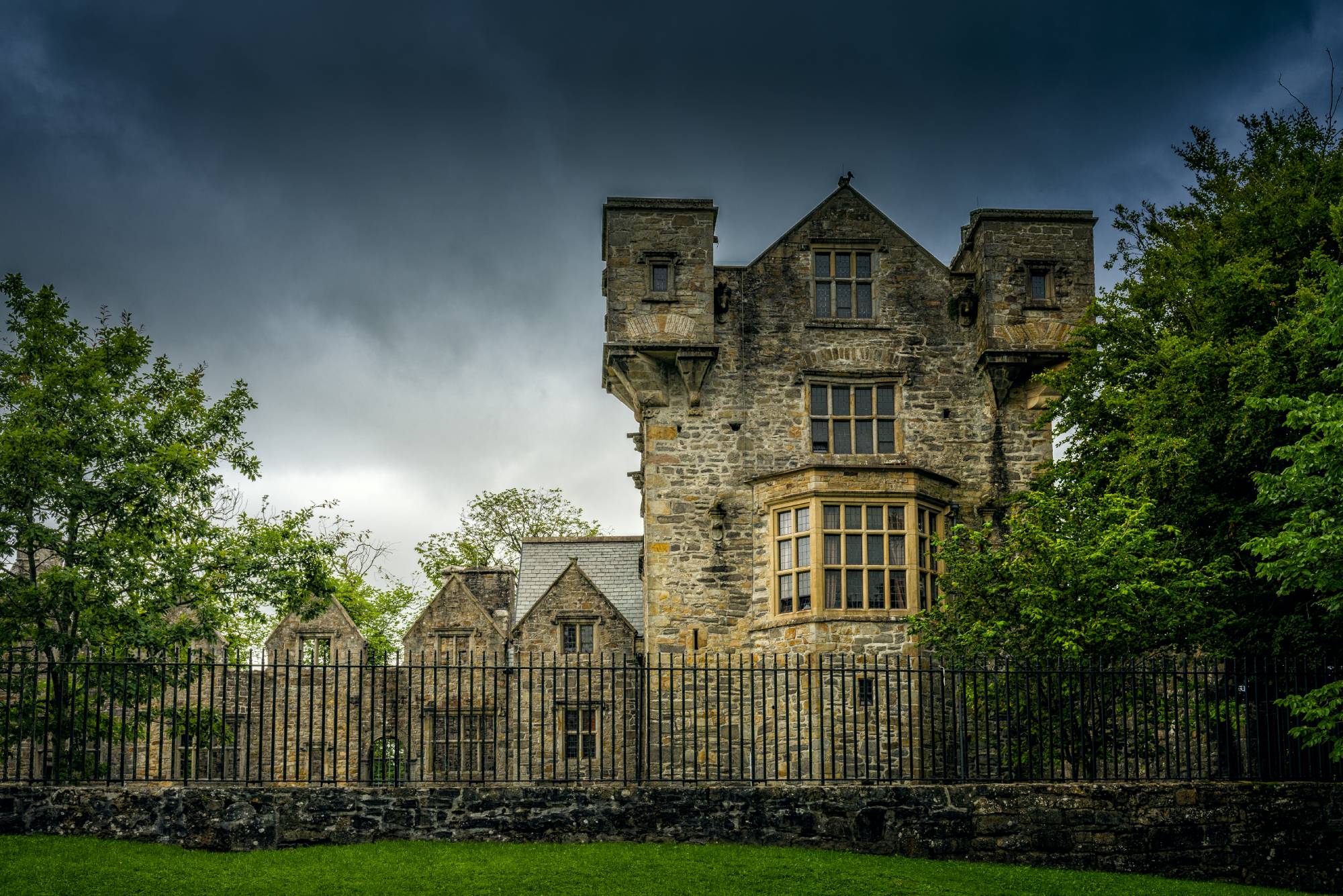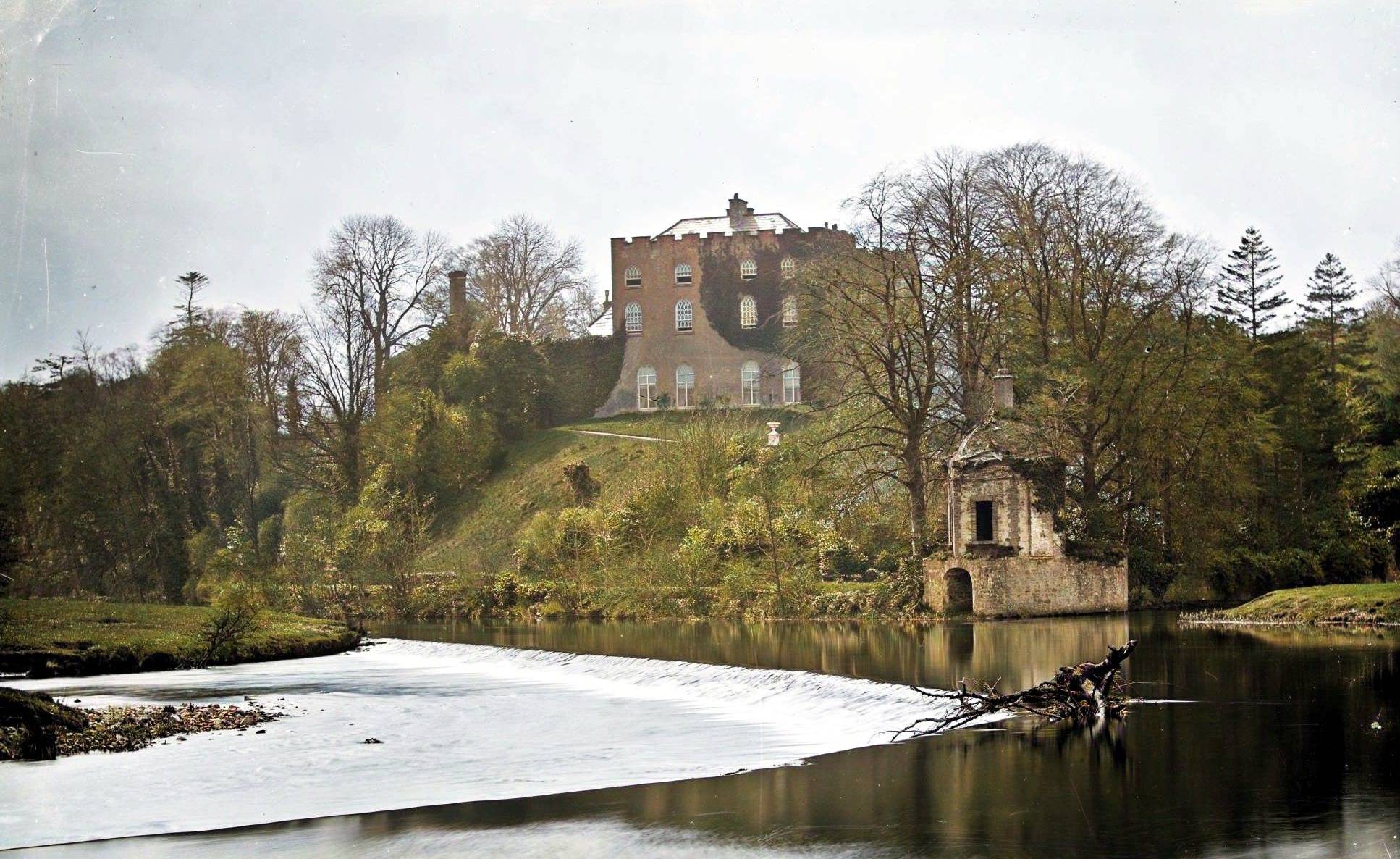Bawn, Farnham, Co. Cavan
In the early 1600s, during the second decade of the 17th century, a fortified settlement took shape at Farnham in County Cavan.
Bawn, Farnham, Co. Cavan
The complex consisted of a stone house protected by a bawn; a defensive wall made from sods reinforced with four flankers, which were projecting towers that allowed defenders to cover the walls from multiple angles. Today, remnants of this plantation-era stronghold have been incorporated into a modern house that stands on the site, creating an unusual blend of historic and contemporary architecture.
The most intriguing surviving feature was documented by historian Davies in 1948, who described what appears to have been a flanker at the southeast corner of the bawn. This wasn’t just a simple defensive tower; it was a substantial two-storey structure built with considerable skill, featuring cross-vaulting over the upper floor that would have provided both strength and fire resistance. Such architectural details suggest this was more than a basic frontier fort; it was built to last and defend against serious threats during the turbulent plantation period.
Perhaps most fascinating is the discovery of a tunnel that once ran beneath the site. Measuring 1.8 metres by 1.2 metres and roofed with stone slabs, this passage extended northward beyond the bawn’s perimeter walls. Whether it served as an escape route during sieges, a sally port for surprise counterattacks, or simply as a practical means of moving supplies unseen, the tunnel adds another layer of intrigue to this early modern fortification that once guarded the Cavan countryside.





