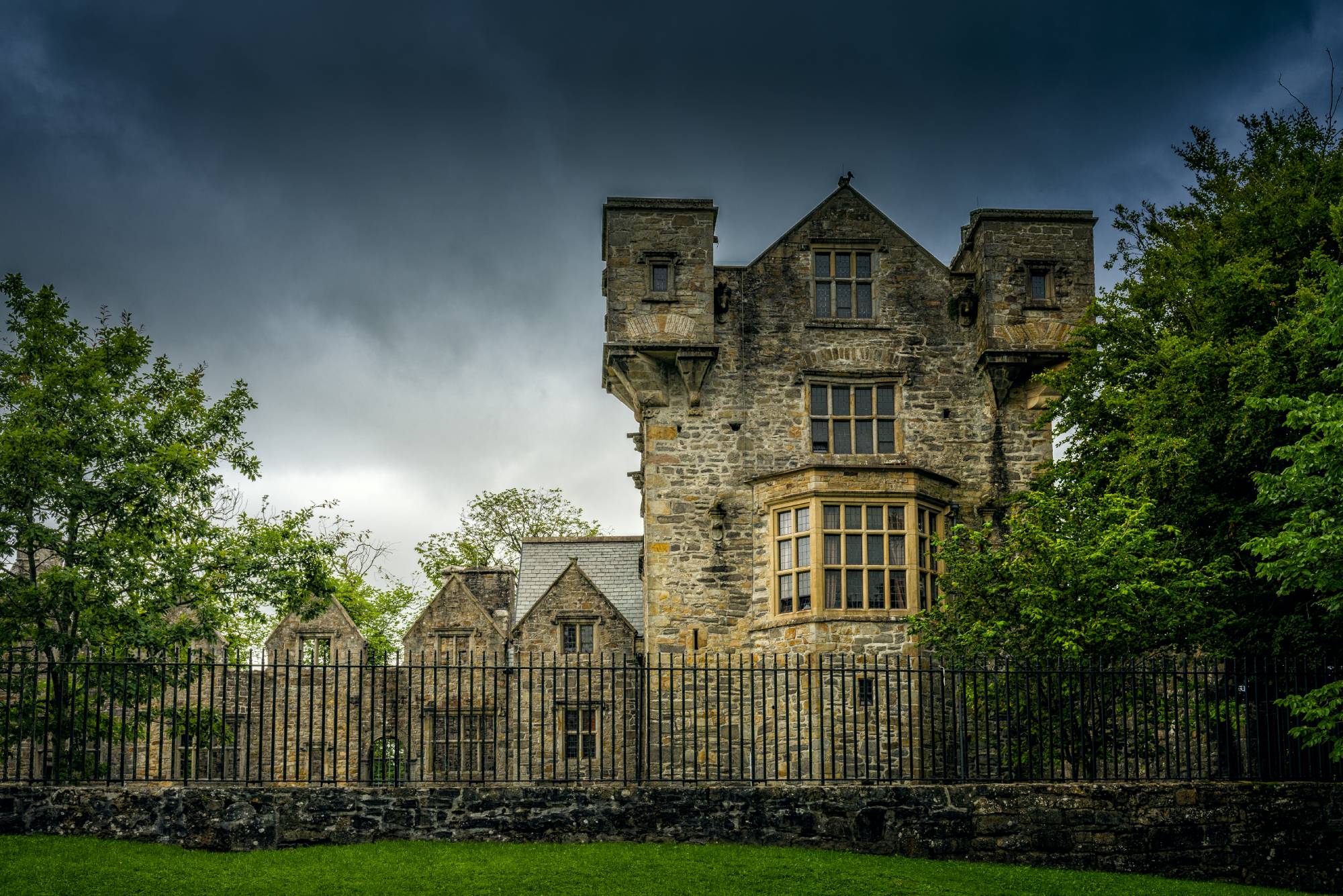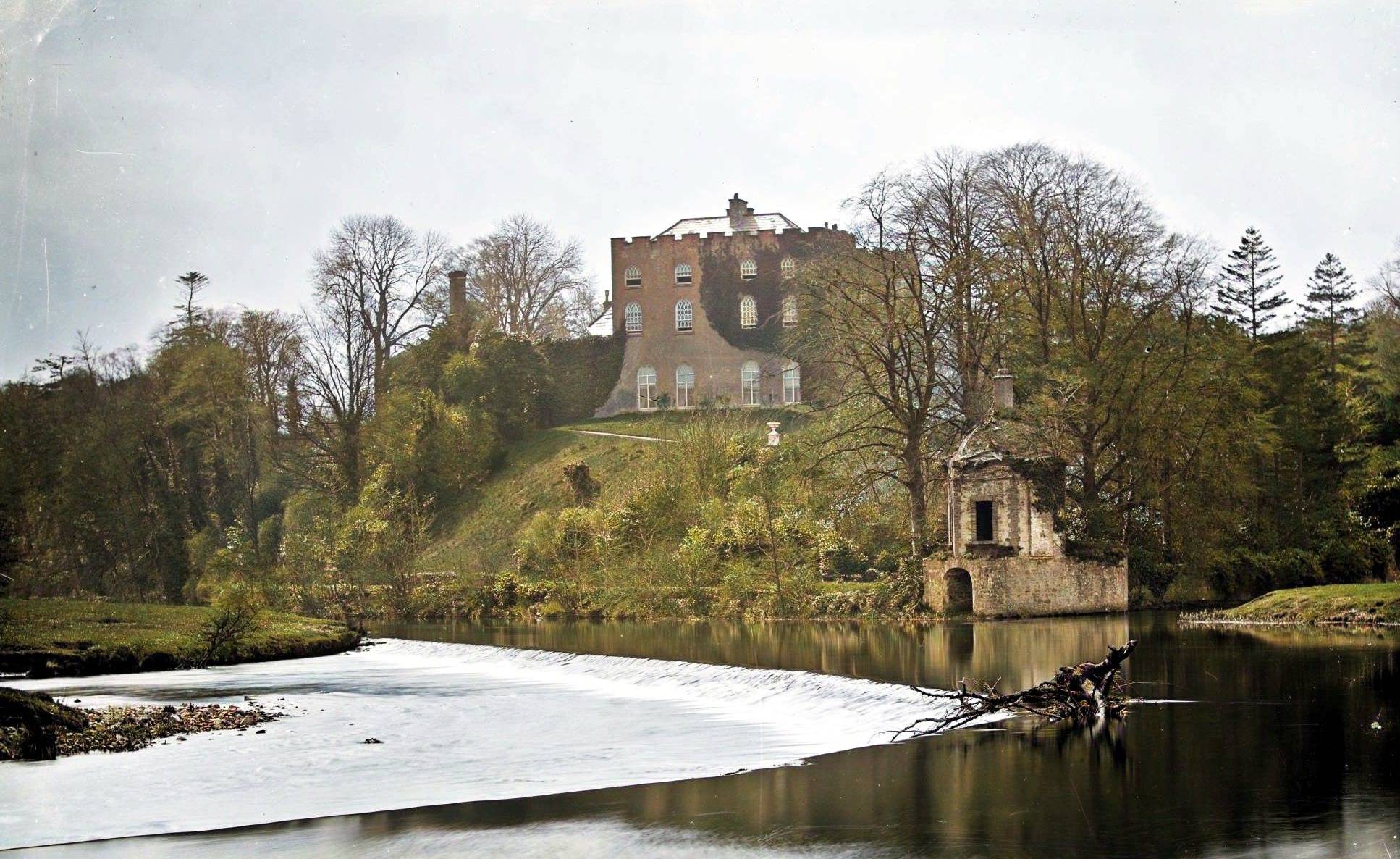Bawn, Fiddaun, Co. Galway
The medieval fortifications at Fiddaun in County Galway showcase the ingenuity of defensive architecture in western Ireland.
Bawn, Fiddaun, Co. Galway
This extensive outer bawn, measuring roughly 300 metres north to south and 200 metres east to west, creates a formidable protective barrier around the site’s tower house and inner bawn. What makes this fortification particularly clever is how it incorporates the natural landscape into its defensive strategy; Lough Aslaun to the east and Lough Doo to the west serve as natural moats, whilst a channel connecting the two lakes to the north required only a single fortified crossing point.
The star of this defensive arrangement is the three-storey gatehouse that guards the northern channel. Originally equipped with a drawbridge, evidence of which can still be seen in the rebate on the external wall face, this compact but formidable structure measures 4.3 metres by 3.6 metres. The vaulted entrance passage was defended by musket loops on both sides, whilst a small guardroom to the northwest provided additional security. The building retains many of its original features including musket loops in multiple walls, fireplaces on the northwest wall of both the ground and second floors, and the corbels that once supported the second floor. Intriguingly, two openings above the entranceway may have housed the mechanism for raising and lowering the drawbridge, though the southeast portion of the gatehouse, including the entrance arch and machicolation above, has been reconstructed.
The southern defensive wall, which once stretched between the two lakes approximately 100 metres south of the tower house, survives only in fragments, now incorporated into later field boundaries. The best-preserved section, measuring 7.5 metres long and 2.3 metres high, features an embrasure and musket loop, and is constructed from irregular limestone blocks with a rubble core. Another 29-metre section contains multiple embrasures, some partially robbed out, and includes a curious V-shaped projection with musket loops facing southwest and west, possibly mirroring a similar feature in the inner bawn’s southern wall. Whilst some elements shown on historic Ordnance Survey maps have vanished, including a building northwest of the inner bawn and a wall running from Lough Doo to the gatehouse channel, the surviving structures offer a remarkable glimpse into how medieval builders created sophisticated defensive systems using both constructed fortifications and natural barriers.





