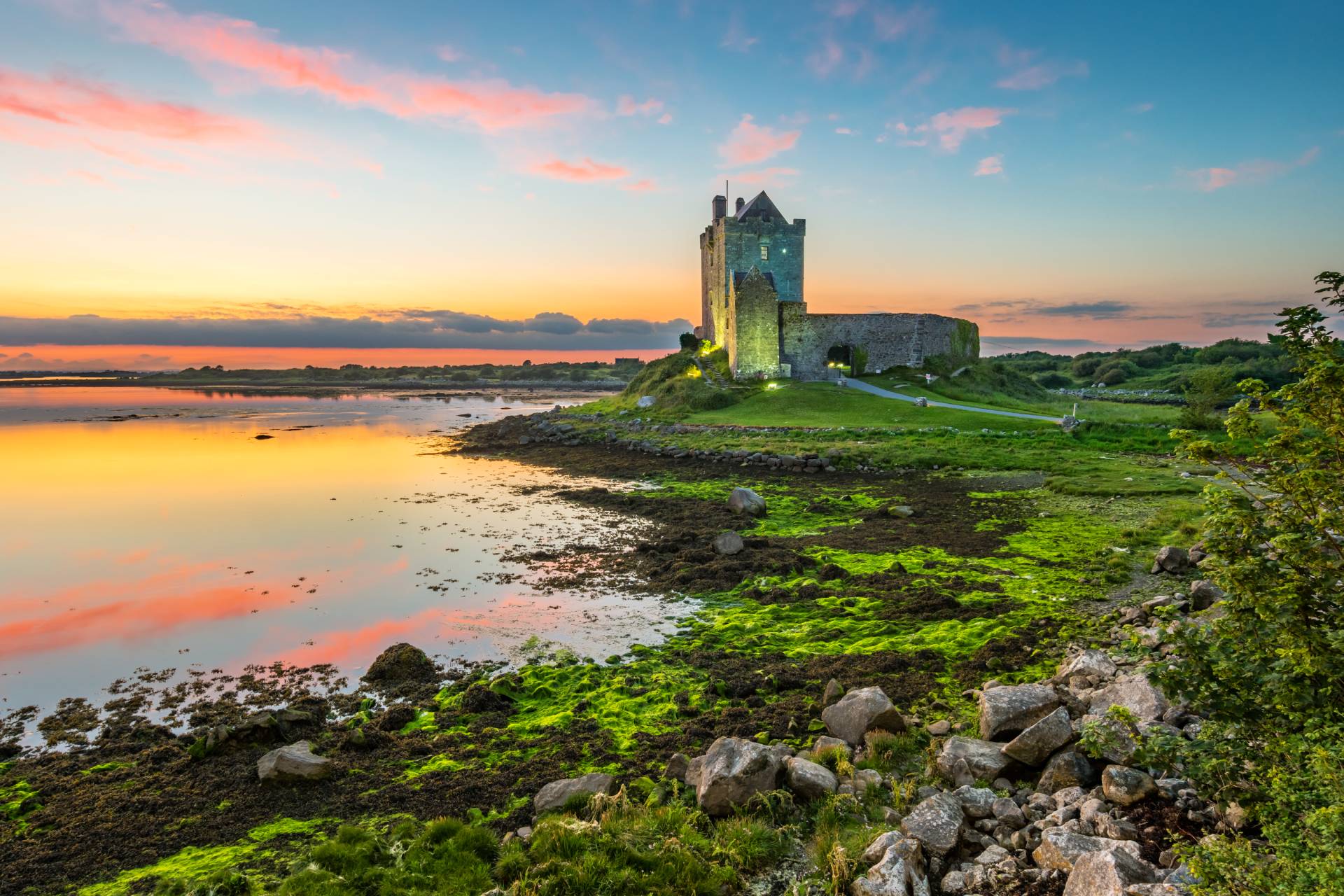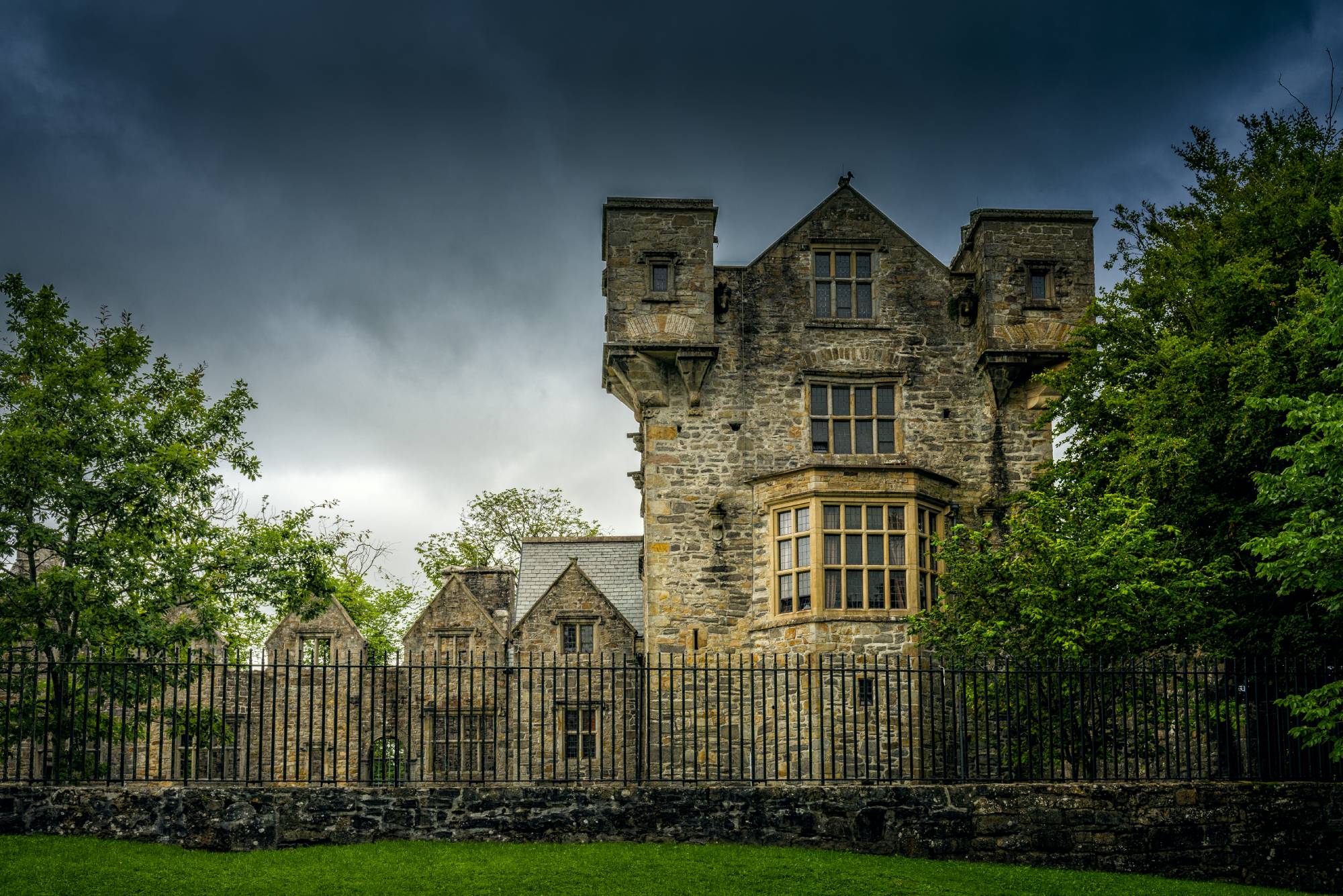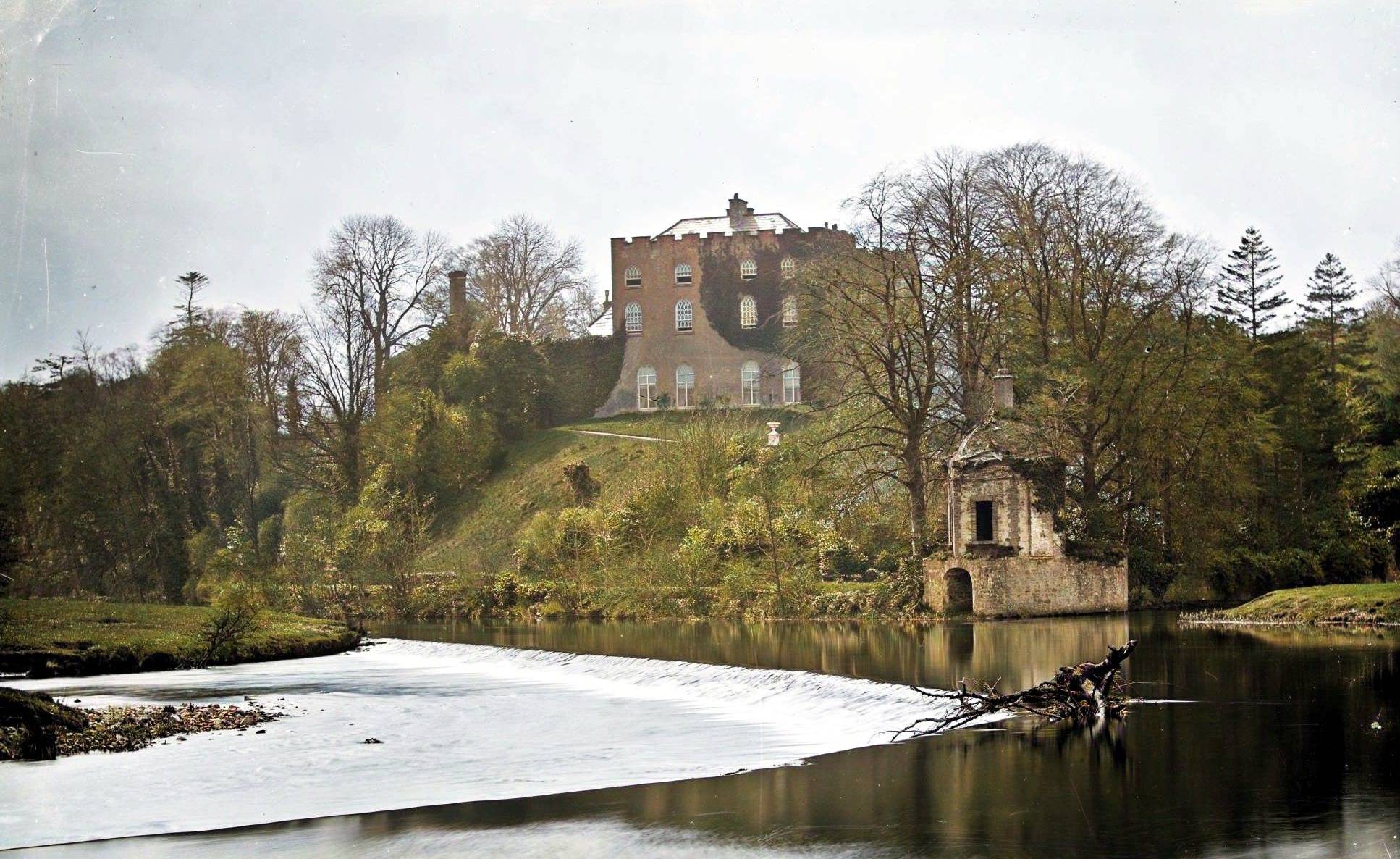Blarney Castle, Blarney, Co. Cork
The western defences of Blarney Castle feature an impressive section of bawn wall, stretching 64.2 metres along the rock face.
Blarney Castle, Blarney, Co. Cork
Though a 14.2 metre portion nearest the main tower has collapsed and been rebuilt in modern times, the surviving medieval wall stands 2.2 metres high internally and includes a defensive wall walk. The parapet, measuring 1.3 metres high and just 30 centimetres thick, is crowned with twelve stepped battlements, each 70 centimetres tall and pierced with gun loops in the merlons; a clear indication of the castle’s adaptation to gunpowder warfare.
At the western end of this wall stands a fascinating two-storey corner tower, oval in plan and measuring 3.6 metres east to west by 2.1 metres north to south internally. Access is provided at ground level through a later brick-arched passageway, whilst the first floor retains its original lintelled doorway connecting to the bawn wall’s wall walk. Each level features five splayed, lintelled gun loops for defence, though the tower has since been repurposed as a dovecote with five tiers of pigeon nesting boxes roughly inserted into the interior walls. A short four-metre section of wall extends south from this tower, pointing towards an isolated circular tower some 70 metres away.
Two additional towers complete the defensive ensemble, though their exact relationship to the bawn remains somewhat mysterious. The nearer circular tower, with its pear-shaped interior measuring roughly 1.75 by 2.15 metres, sits directly on a limestone outcrop and features a corbelled roof and an altered doorway on its northeast side. Projecting stones beside the doorway suggest walls once extended east and north-northwest from this position. The third tower, located about 210 metres east-northeast and now partially incorporated into a 19th-century stable block, stands about 5 metres high with an interior diameter of 7.75 metres. Its unroofed interior is partially filled with rubble, and whilst a blocked wooden door frame in the southeast corner appears to be a later insertion, neither of these outlying towers retain any obvious defensive features from their original construction.





