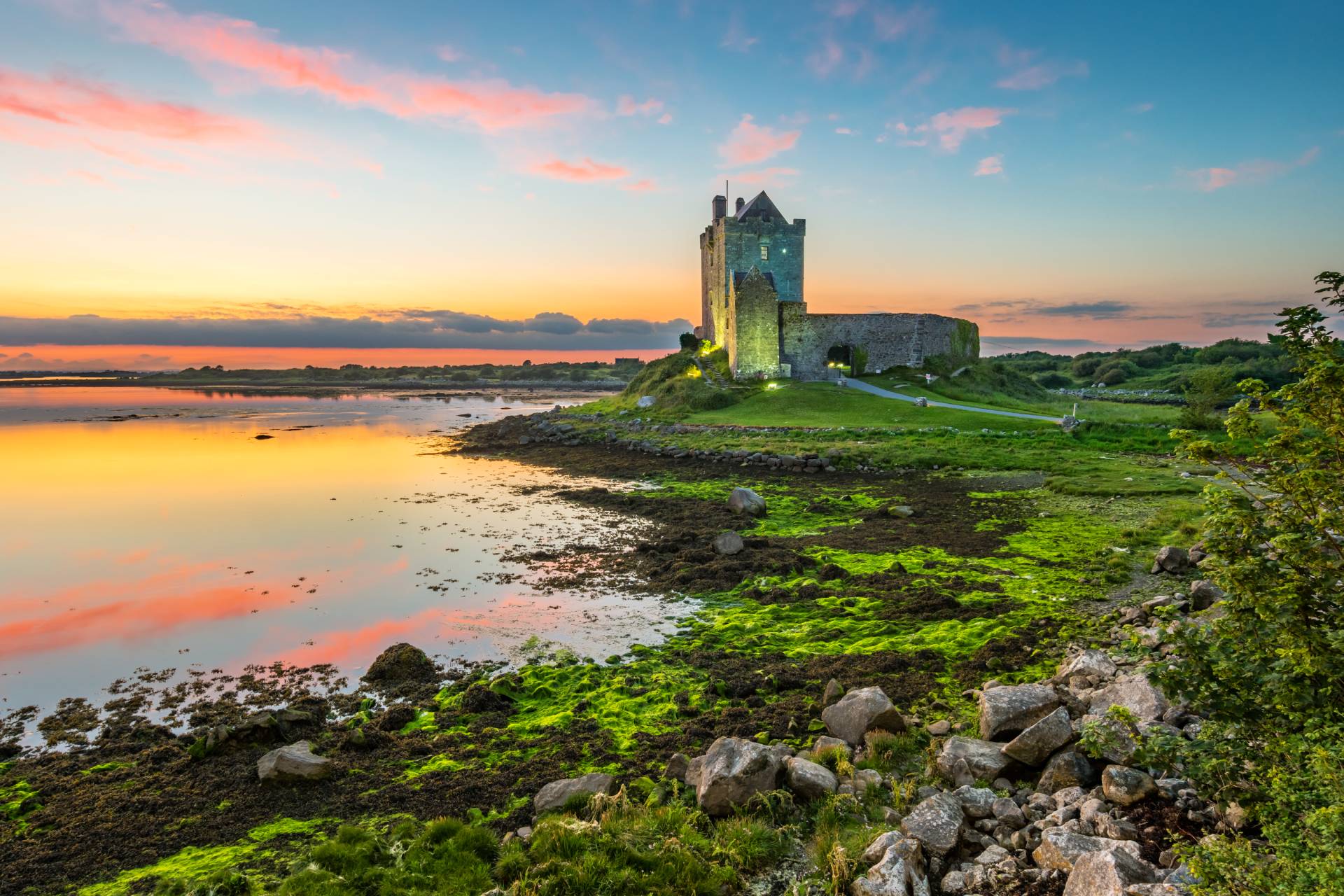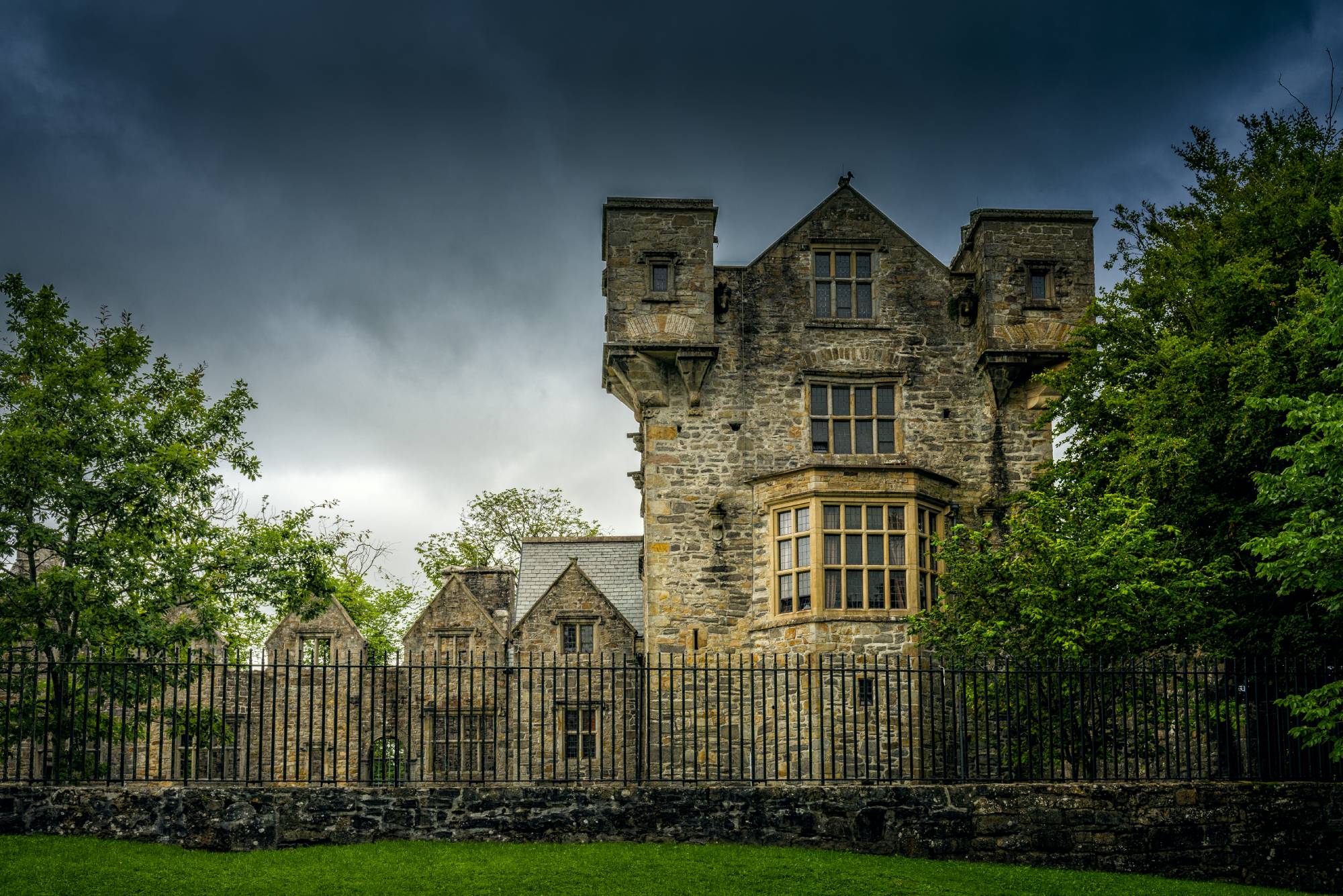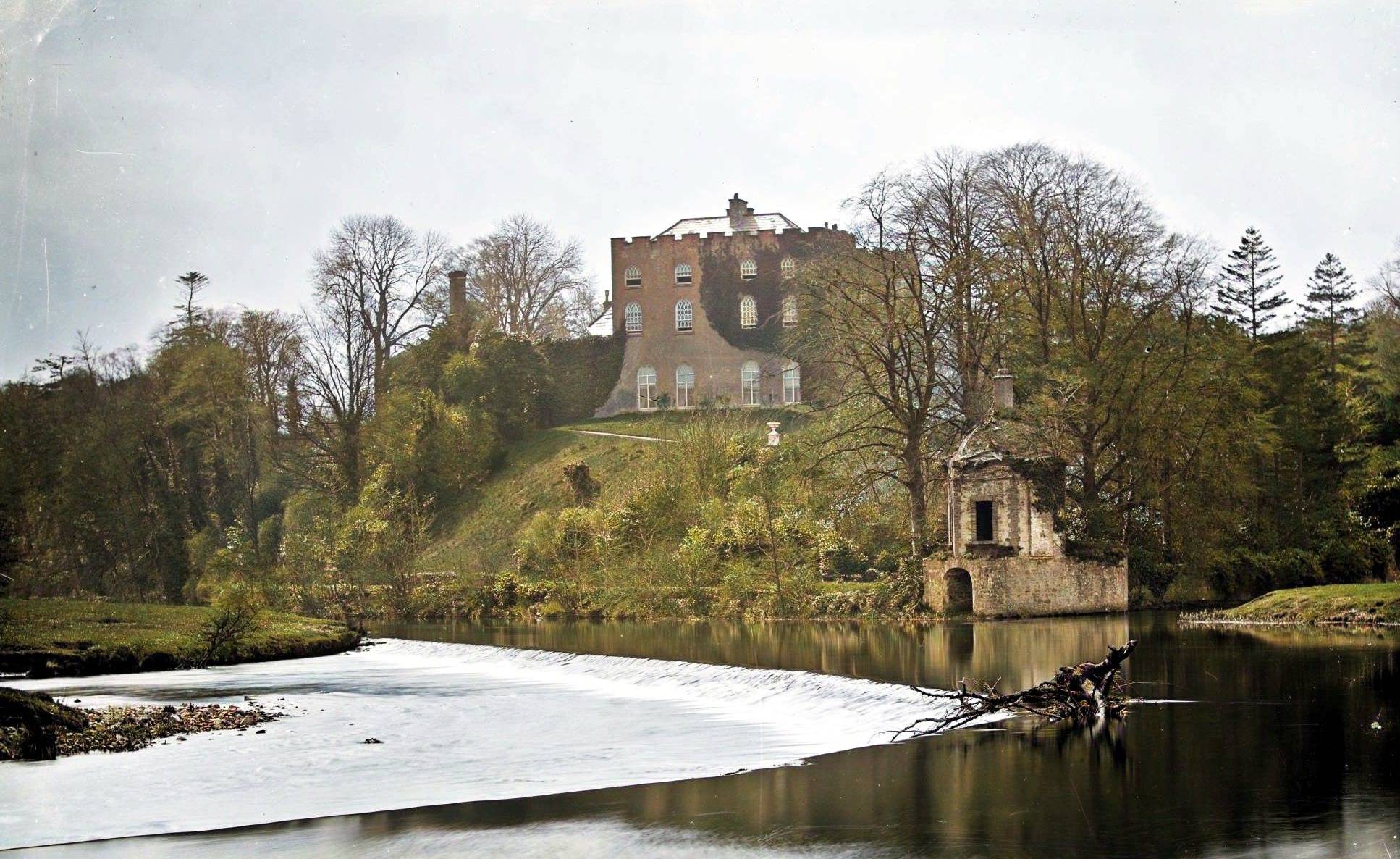Boleyvillish Castle, Togherstown, Co. Westmeath
Standing on flat, poorly drained land in County Westmeath, Ballintogher Castle offers commanding views across the surrounding countryside.
Boleyvillish Castle, Togherstown, Co. Westmeath
This rectangular tower house, dating to the late 16th century, now stands as a partial ruin with only its southeast and southwest walls surviving intact to first floor level. The castle measures approximately 9.1 metres southeast to northwest and 8.5 metres southwest to northeast, with walls between 1.4 and 1.6 metres thick. Built from rubble stonework with a prominent base batter, the structure once featured a ground floor entrance at the eastern end of the northeast wall, complete with a drawbar slot for securing the door. The ground floor was lit by windows in the southeast and southwest walls, whilst the first floor contained similar openings along with a small wall cupboard or aumbry.
The castle sits within the western section of a large rectangular moated earthwork, which likely represents the remains of a levelled bawn, though it’s possible this feature dates to after 1700. Historical records show that by 1635, the castle formed part of the estate of Maurice Fitzgerrald, passing to his son Thomas upon Maurice’s death that year. The 1838 Ordnance Survey map shows the castle, then annotated as ‘Boleyvillish Castle in ruins’, standing beside several buildings in a small cluster of dwellings called Boleyvillish. These later structures, including an L-shaped building to the northeast and another to the northwest, were accessed by a roadway running northeast towards the public road. Today, only the wall footings of these post-1700 buildings remain visible near the castle ruins.
The surviving architecture reveals interesting details about the castle’s construction and daily life within its walls. Wooden beam holes indicate where the ceiling joists once separated the floors, supported by stone corbels still visible in the southeast wall. The first floor may have featured an angle fireplace in the now-destroyed eastern corner, evidenced by a sloping recessed channel at the top of the wall. Despite the loss of the northwest wall and upper storeys, the castle remains an evocative reminder of late medieval fortified domestic architecture in Westmeath, positioned just 500 metres from the medieval Croughal church and graveyard, suggesting this area held considerable importance for centuries.





