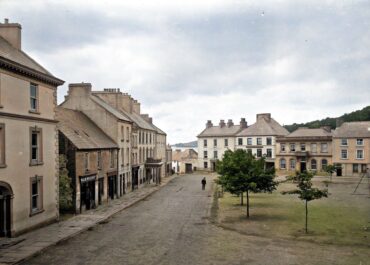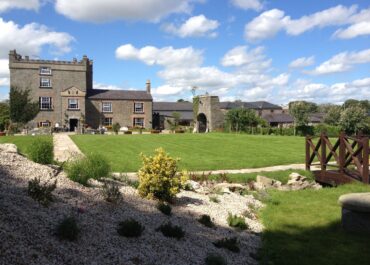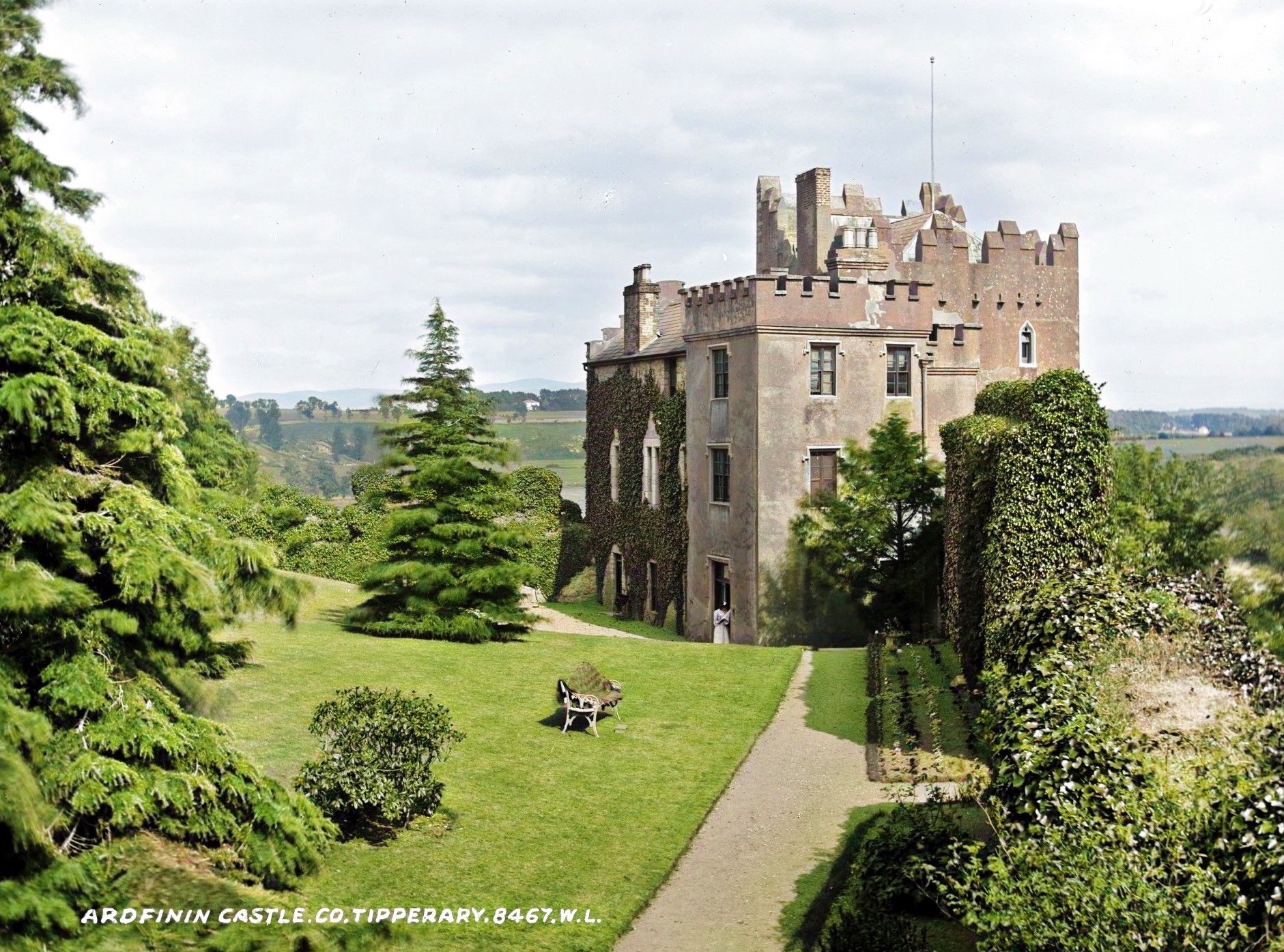Cahererillan Castle, Cahererillan, Co. Galway
Cahererillan Castle stands as a formidable five-storey tower house in County Galway, its ivy-clad walls rising from within the southwest quadrant of what was once a cashel, possibly later repurposed as a defensive bawn.
Cahererillan Castle, Cahererillan, Co. Galway
Dating back to at least 1574, when historical records show it belonged to someone called ‘Oheyne’, this rectangular fortress measures 8.4 metres in length and 7.7 metres in width. The structure reveals a fascinating two-phase construction history, visible through vertical jointing in the north and south walls; the eastern portion, containing the spiral staircase and subsidiary chambers, was built first, followed by the western section housing the main rooms on each floor.
The castle’s defensive features speak to centuries of conflict and the need for security in medieval Ireland. The original entrance, though now largely robbed of its stonework, sat slightly off-centre in the eastern wall and led to a lobby complete with a murder hole above; a grim reminder of how seriously defence was taken. From this entrance lobby, visitors could access a small chamber in the northeast corner, the spiral stairs in the southeast, or continue west into the main ground floor room. The tower’s military architecture included angle bartizans at parapet level on the northwest and southwest corners, whilst machicolations on the north and east walls allowed defenders to rain projectiles down on attackers, with one positioned strategically above the main doorway. Small openings in the doorway jambs and a horizontal slit above may have served as musket loops or housed a yett, a type of defensive iron grille.
Despite its current fair condition, the castle retains remarkable architectural details that hint at both comfort and fortification. Stone vaults separate the floors between the first and second levels and between the third and fourth, though the upper vault has sadly collapsed almost entirely. The building features fireplaces on the second and fourth floors along the western wall, whilst a garderobe on the third floor’s north wall provided basic sanitation. Intriguingly, evidence suggests a concealed chamber hidden within the thickness of the vault between the third and fourth floors in the northwest corner; perhaps a hiding place for valuables or people during times of danger. The windows throughout display various styles including flat, round, and ogee-headed single lights, with elegant twin-light ogee-headed examples gracing the fourth floor, showing that even in such defensive structures, some thought was given to aesthetics and bringing light into the living spaces.




