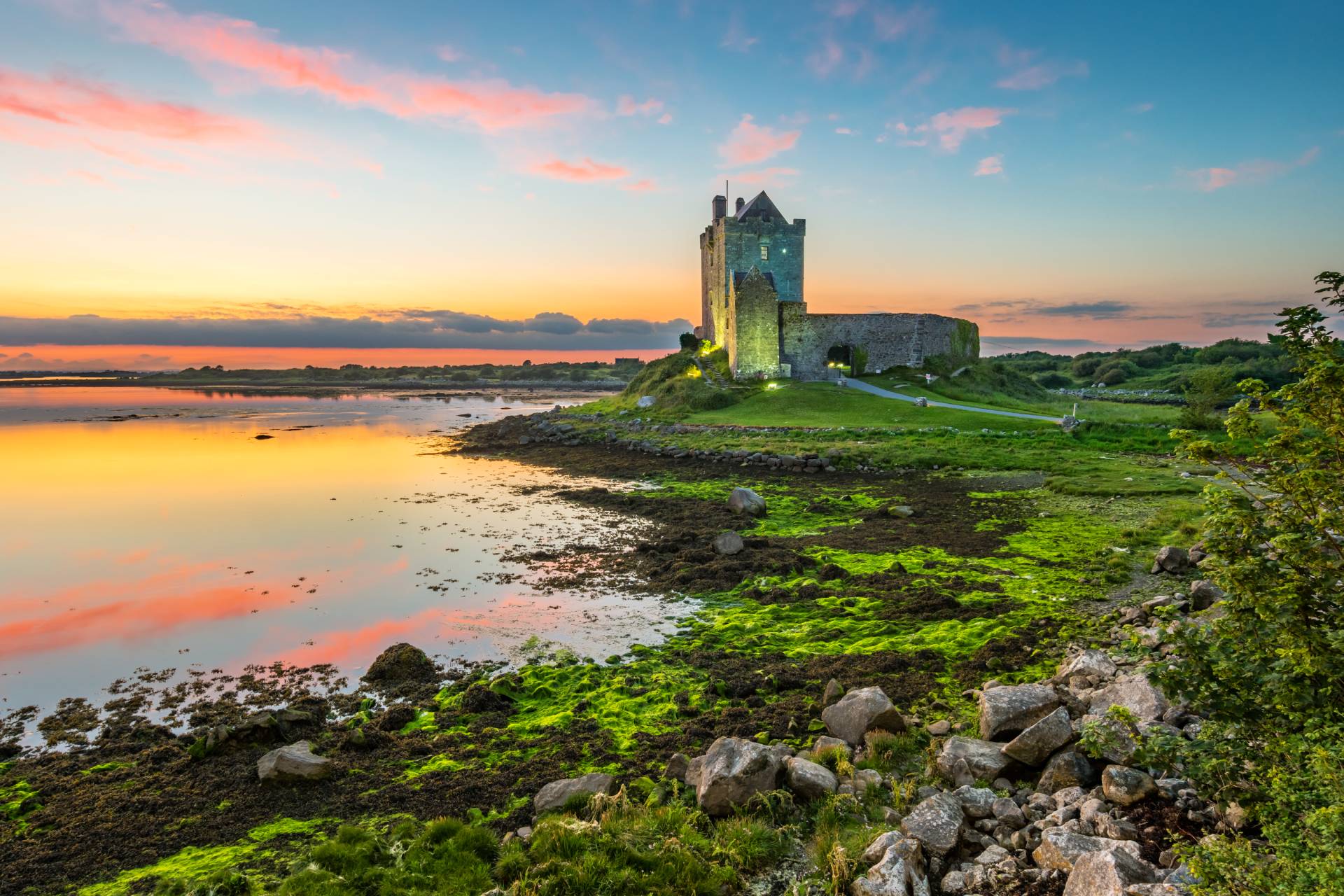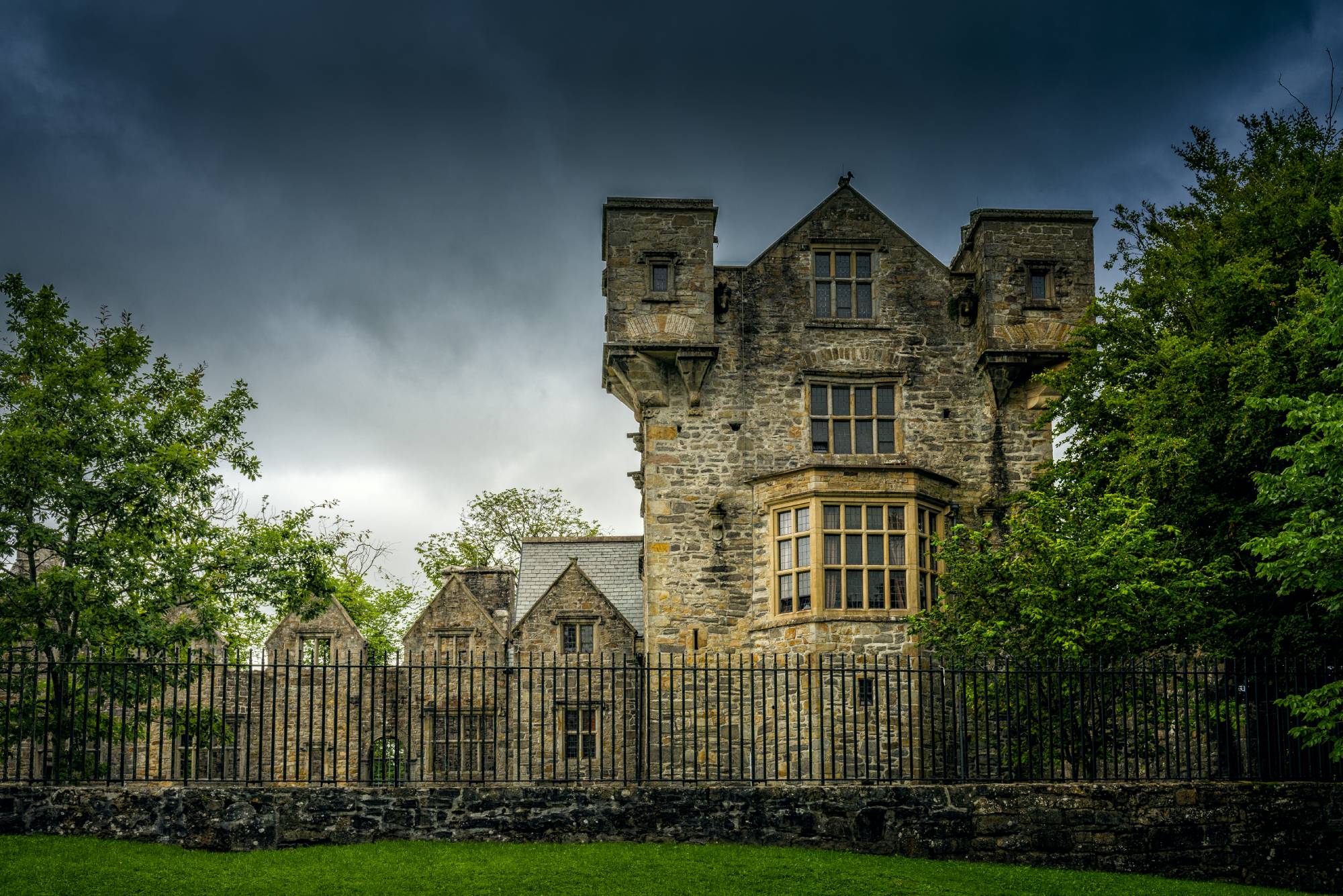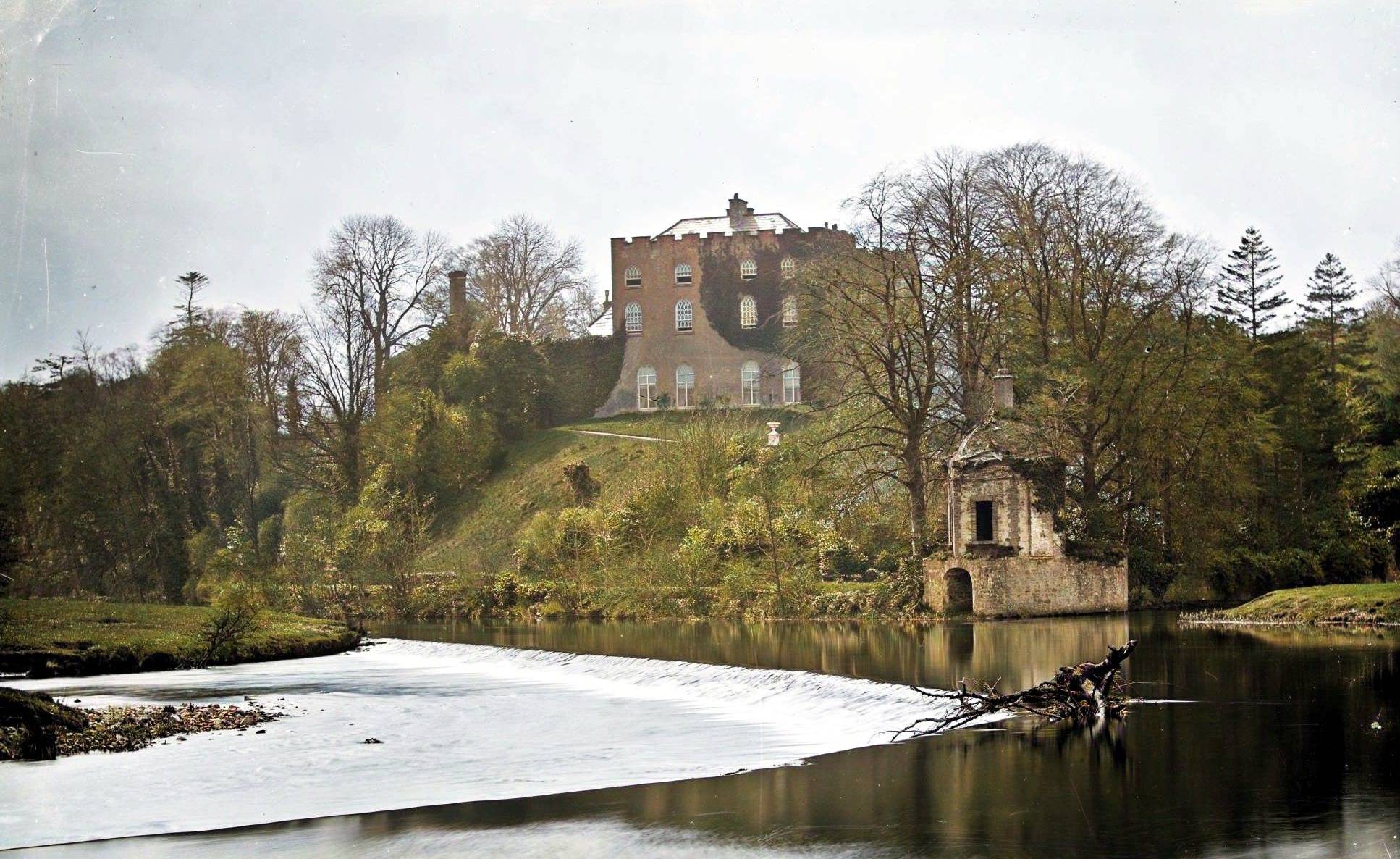Carlanstown Castle, Carlanstown, Co. Westmeath
Carlanstown Castle in County Westmeath offers a fascinating glimpse into 17th century Irish fortification, where the remnants of a formidable Nugent stronghold now share space with Georgian architecture and working farm buildings.
Carlanstown Castle, Carlanstown, Co. Westmeath
Originally owned by Robert Nugent, who was recorded as an ‘Irish Papist’ in 1641, the castle once consisted of an impressive square bawn measuring approximately 50 by 58 metres internally, defended by four circular corner towers equipped with horizontal gun loops for flanking fire. The 1657 Down Survey map of Fore Barony depicts it as a large castellated structure, suggesting its considerable importance during this turbulent period of Irish history.
Today, visitors can still trace the western and northern walls of the original bawn, along with two surviving angle towers that hint at the castle’s former defensive capabilities. The northwestern tower, the better preserved of the two, rises two storeys high on a protruding plinth and features an intriguing combination of mural stairs at ground level connecting to spiral stairs above. Its companion at the northeast corner underwent a rather charming transformation, likely in the 18th century, when it was converted into a dovecote with a small circular tower added on top. The southwestern quadrant, where the main fortified house once stood, retains a semi-circular projection with gun loops that may have served as an additional defensive tower, whilst a curious scroll-bracketed doorway, possibly dating from the late 17th or early 18th century, has been incorporated into the later stables.
The site beautifully illustrates the layers of Irish history, with Carlanstown House, built around 1800, now standing along the line of the destroyed southern bawn wall. Post-1700 farm buildings occupy much of the southern half of the original bawn area, with punch-dressed stones from the castle recycled into their fabric; a practical reminder of how these historic structures evolved to meet changing needs. The detailed sketches and plans created by George Victor Du Noyer in 1864, now available through the Royal Society of Antiquaries of Ireland’s online collection, provide valuable documentation of the castle’s appearance before modern agricultural additions like slurry pits and sheds further altered this remarkable survivor of Ireland’s plantation era.





