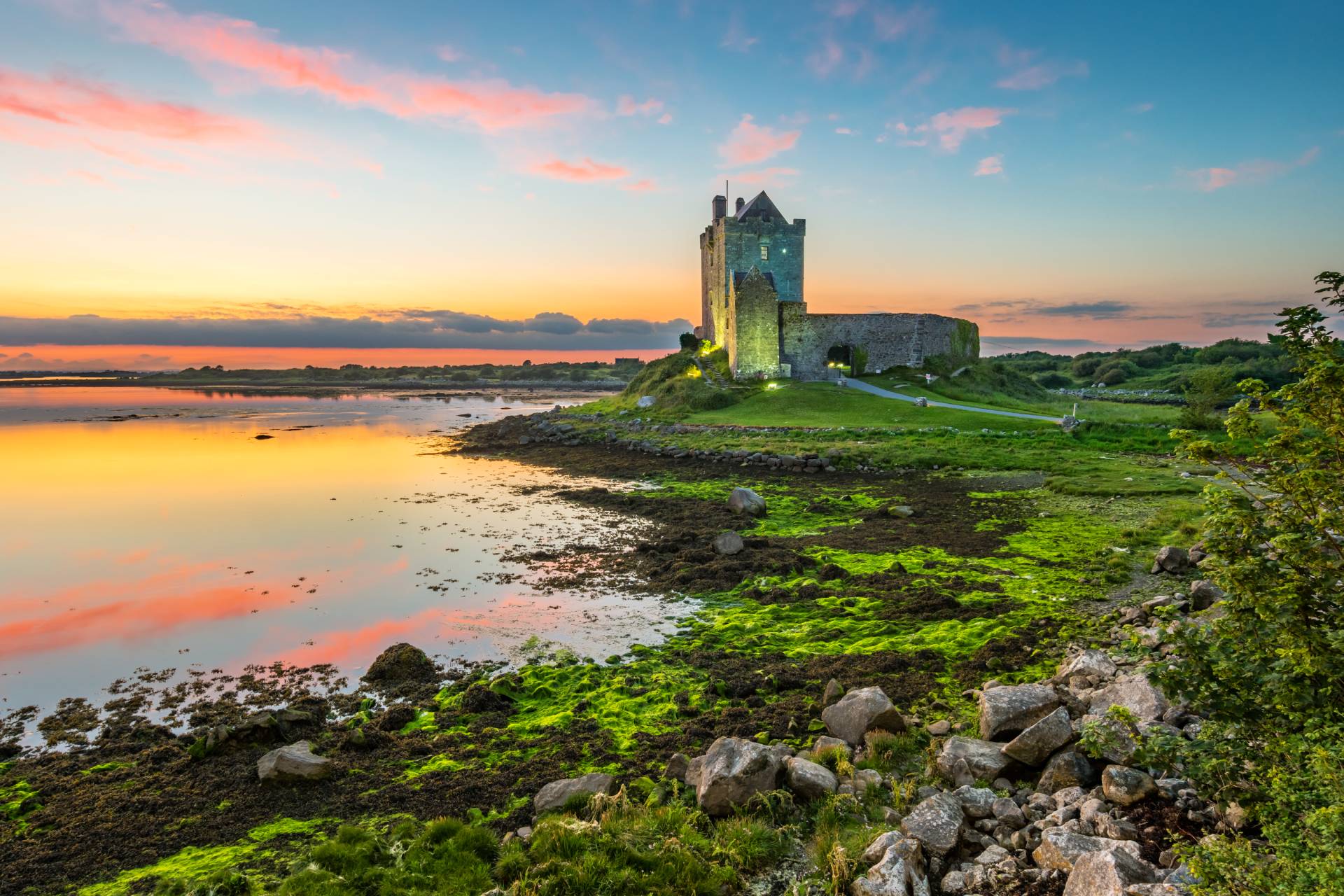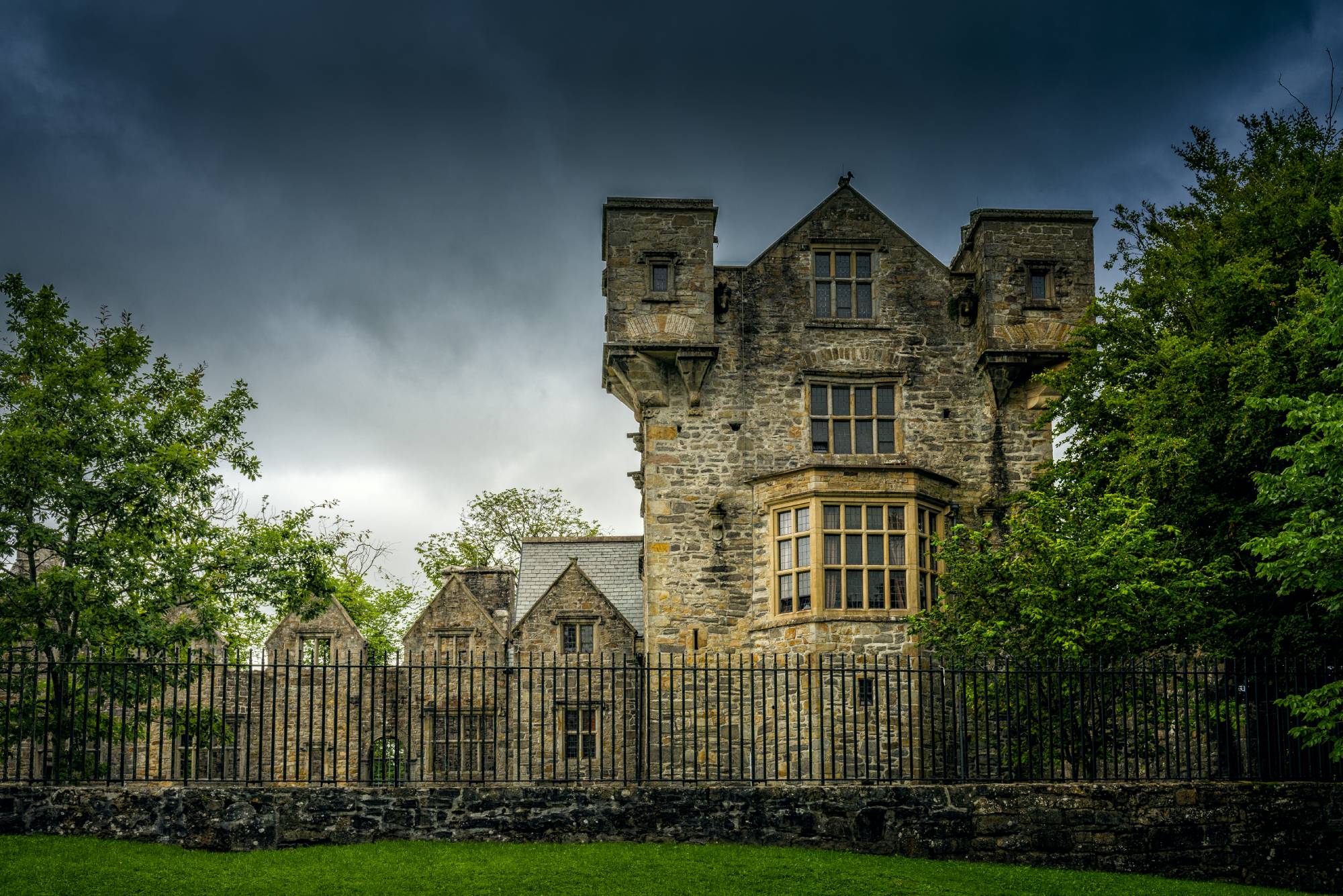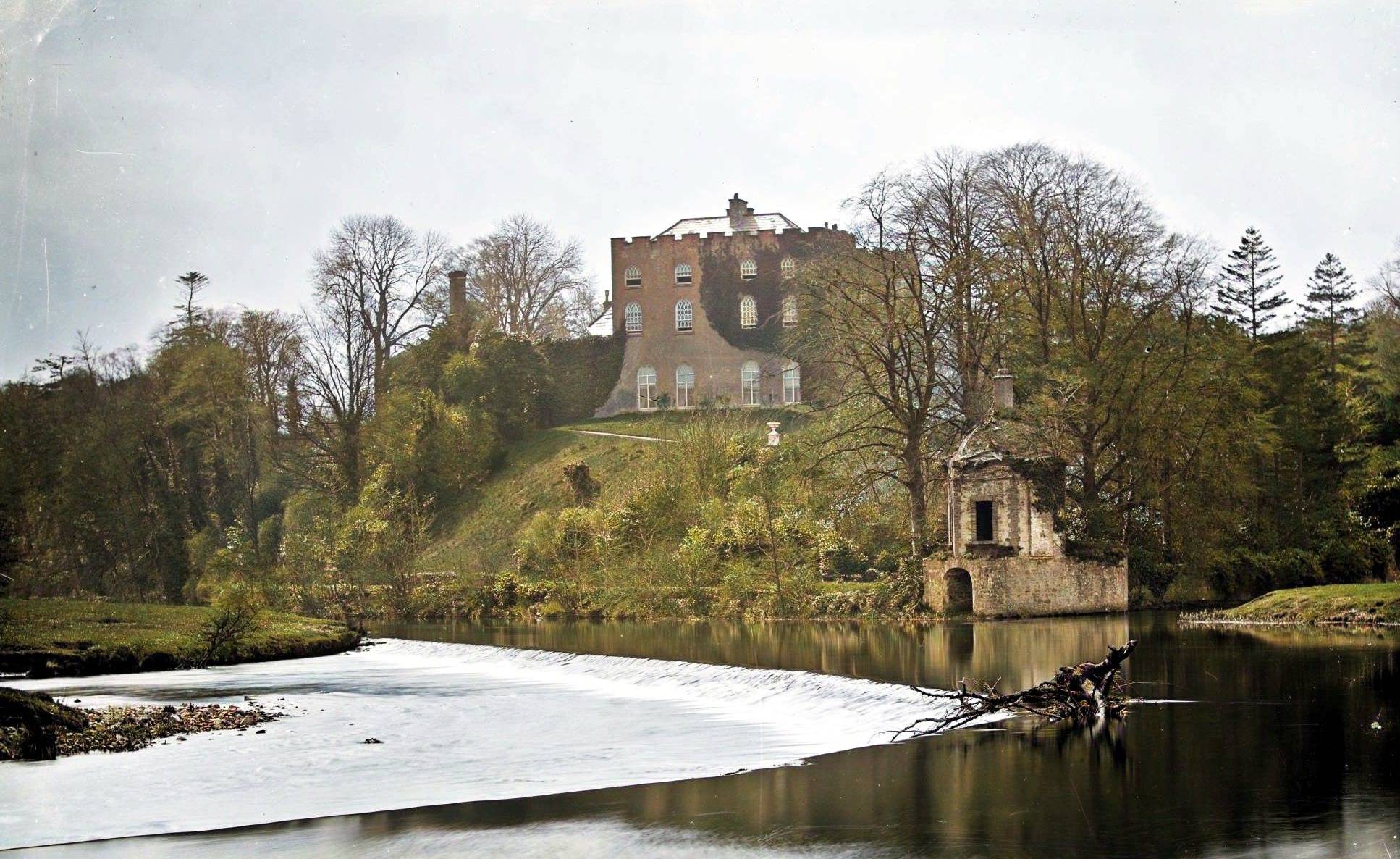Castle, Aghatubrid More, Co. Cork
Perched on high ground with commanding views over Glandore Harbour to the south, the remains of this tower house tell a tale of centuries of adaptation and modification.
Castle, Aghatubrid More, Co. Cork
The original medieval structure, measuring approximately 9.8 metres north to south and 12.93 metres east to west, now forms the southern portion of a residential house. Whilst heavily altered over the years, the building retains fascinating defensive features from its martial past, including a distinctive tall, tapering tower on the northwest corner that measures 3 metres across, complete with gable-shaped gun loops positioned at its corners.
The castle’s original architectural elements remain visible despite later modifications, particularly in the eastern wall where a central pointed ground floor doorway still shows its yett hole in the apex of the arch; a defensive feature designed to secure the entrance with an iron gate. Above this, at first floor level, sits a blocked ogee-headed window with recessed spandrels, whilst gable-shaped gun loops pierce both the eastern and western elevations. The structure received a Victorian makeover in the late 19th century when a two-storey block with an embattled parapet was built around the medieval core, though the original wall base batter and the substantial 2-metre thick northern wall remain as testament to its defensive origins.
This fortification served as a castle of the O’Donovan clan and was recognised as the chief seat of Clann Lochlainn, playing an important role in the local power structures of medieval County Cork. Its defensive features, particularly the gun loops, share similarities with the nearby Raheen castle, suggesting common architectural traditions or perhaps shared concerns about defence in this region. The varying wall thicknesses, with the north wall at 2 metres and the other walls around 0.9 metres, indicate strategic defensive planning, with the thickest wall facing the most likely direction of attack.





