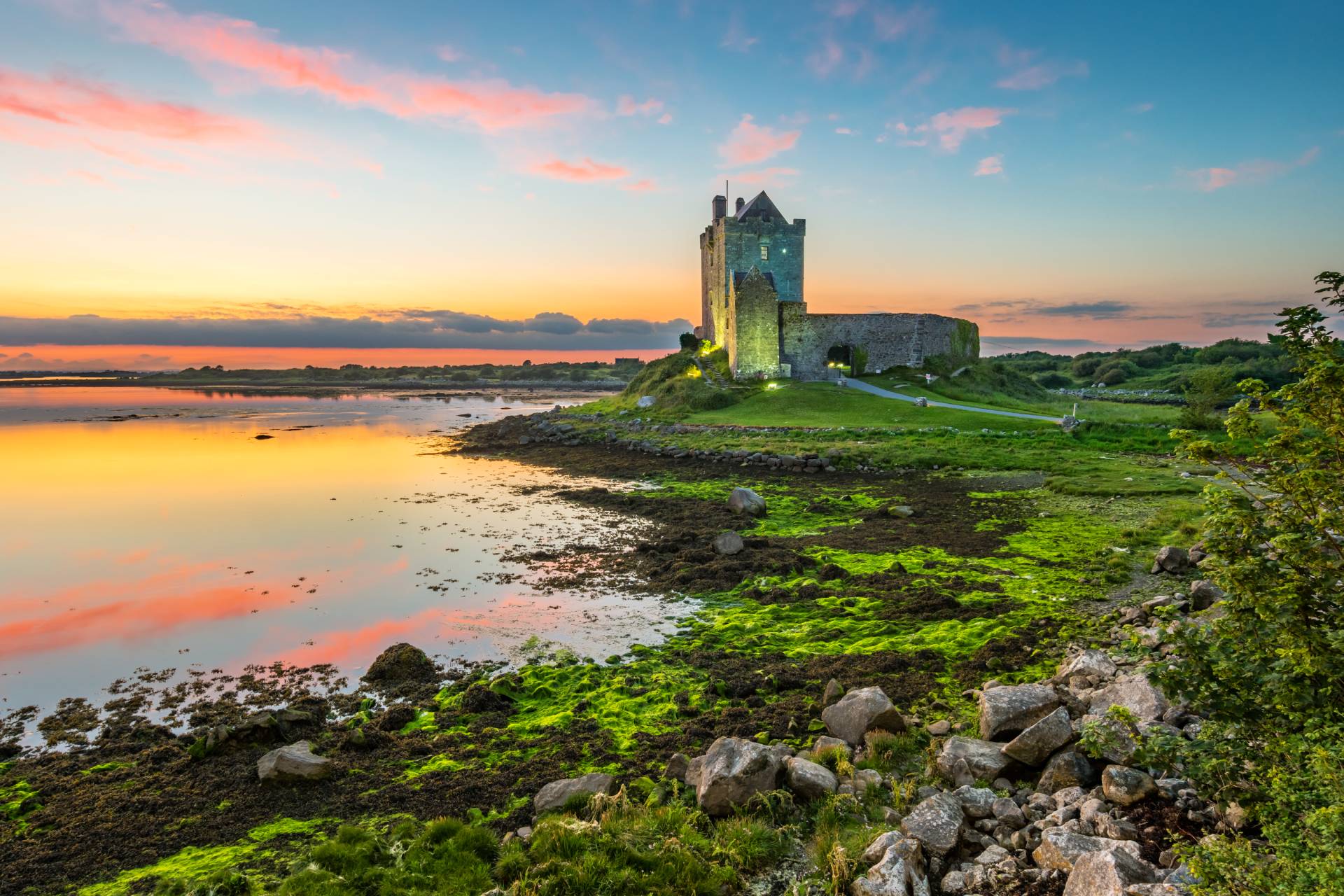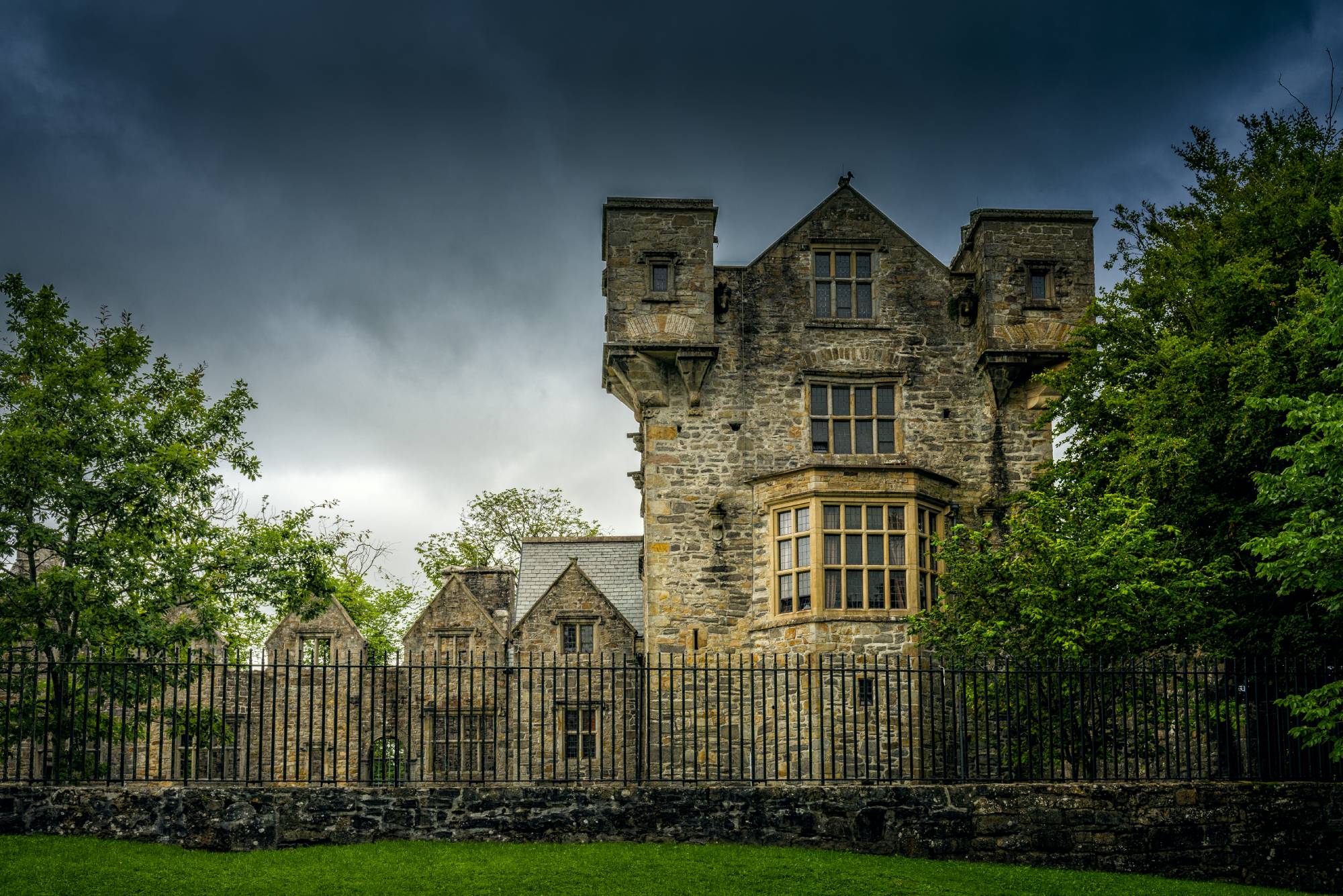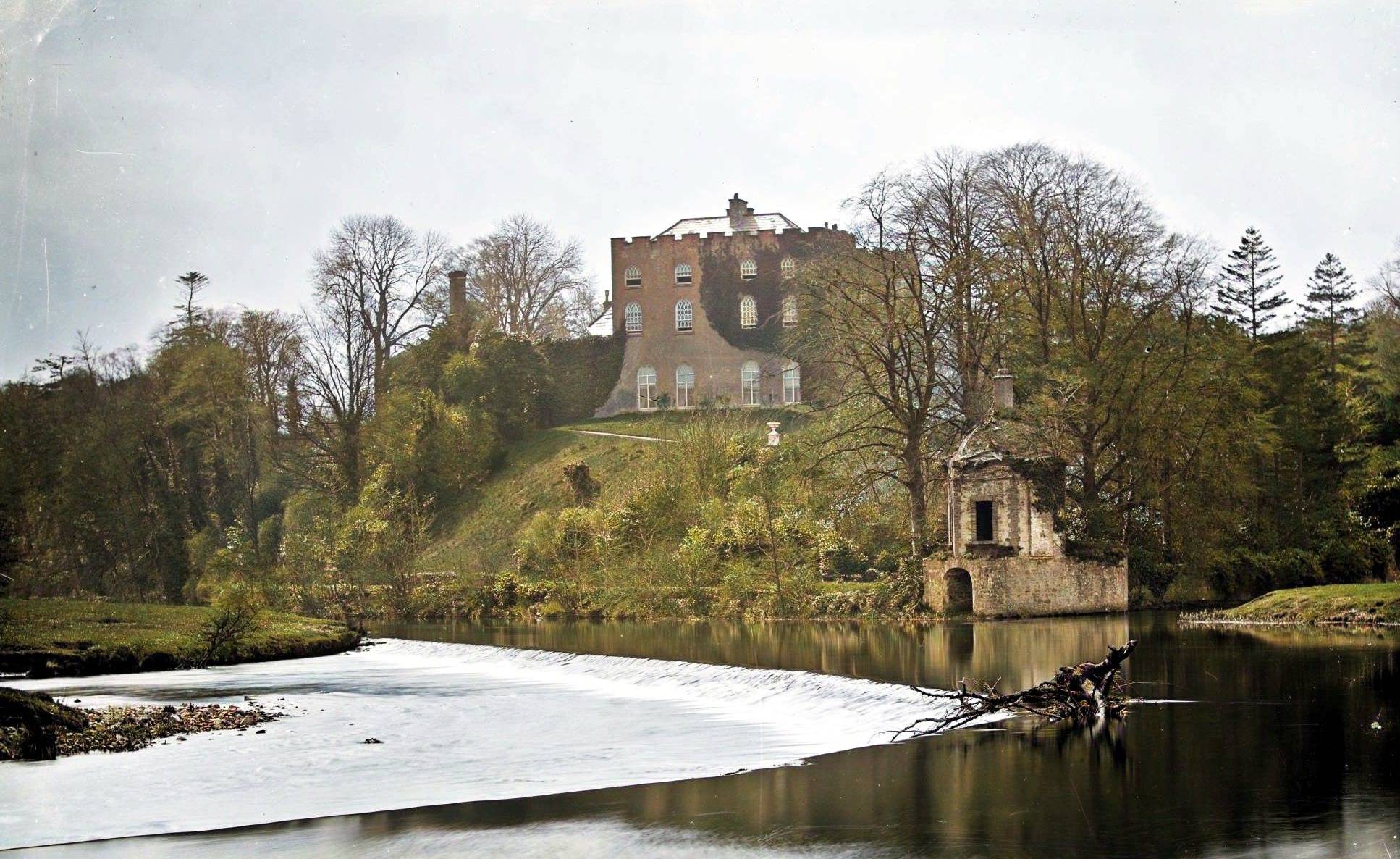Castle and Turret, Drishane More, Co. Cork
Standing at the southeastern end of an 18th-century country house in Drishane More, this imposing rectangular tower house rises five storeys from its rocky foundation.
Castle and Turret, Drishane More, Co. Cork
Built by the Mac Carthys around 1450, the tower measures 8.8 metres east to west and 7.7 metres north to south, with distinctive slightly rounded corners. A circular turret, added in the late 16th or early 17th century to provide flanking fire for defenders, stands just 0.9 metres south of the main tower’s southeast corner. The adjacent country house was constructed by the Wallis family in the 1700s, later enlarged and castellated in the mid-19th century, and subsequently served as a convent school before its current use as asylum seeker accommodation.
The main tower’s interior reveals a carefully planned defensive structure with spiral stairs tucked into the southeast corner, providing access to all five floors. Each level serves a distinct purpose: the ground floor chamber features windows with segmental vaults; the first and second floors contain similarly sized chambers lit by splayed windows with ogee-headed lights; whilst the third floor forms an attic space beneath a pointed vault. The fourth floor chamber showcases the tower’s finest architectural details, including a double ogee-headed window in the south wall decorated with geometric designs and flanked by carved human heads. Two mural passages within the eastern wall house garderobe chambers, essential facilities that speak to the practical considerations of medieval tower house design.
The circular turret, though smaller in scale with an internal diameter of just 2.9 metres, was clearly designed for defence rather than comfort. Gun loops face south, east and west, positioned to cover all approaches to the tower complex. Both structures underwent complete restoration sometime after 1879, with more recent repairs including new battlements, wooden doors and window frames, stone flagged floors, and slate roofs. Now designated as National Monument number 296 under State ownership, this well-preserved example of a late medieval Irish tower house offers visitors a tangible connection to five centuries of Cork’s turbulent history.





