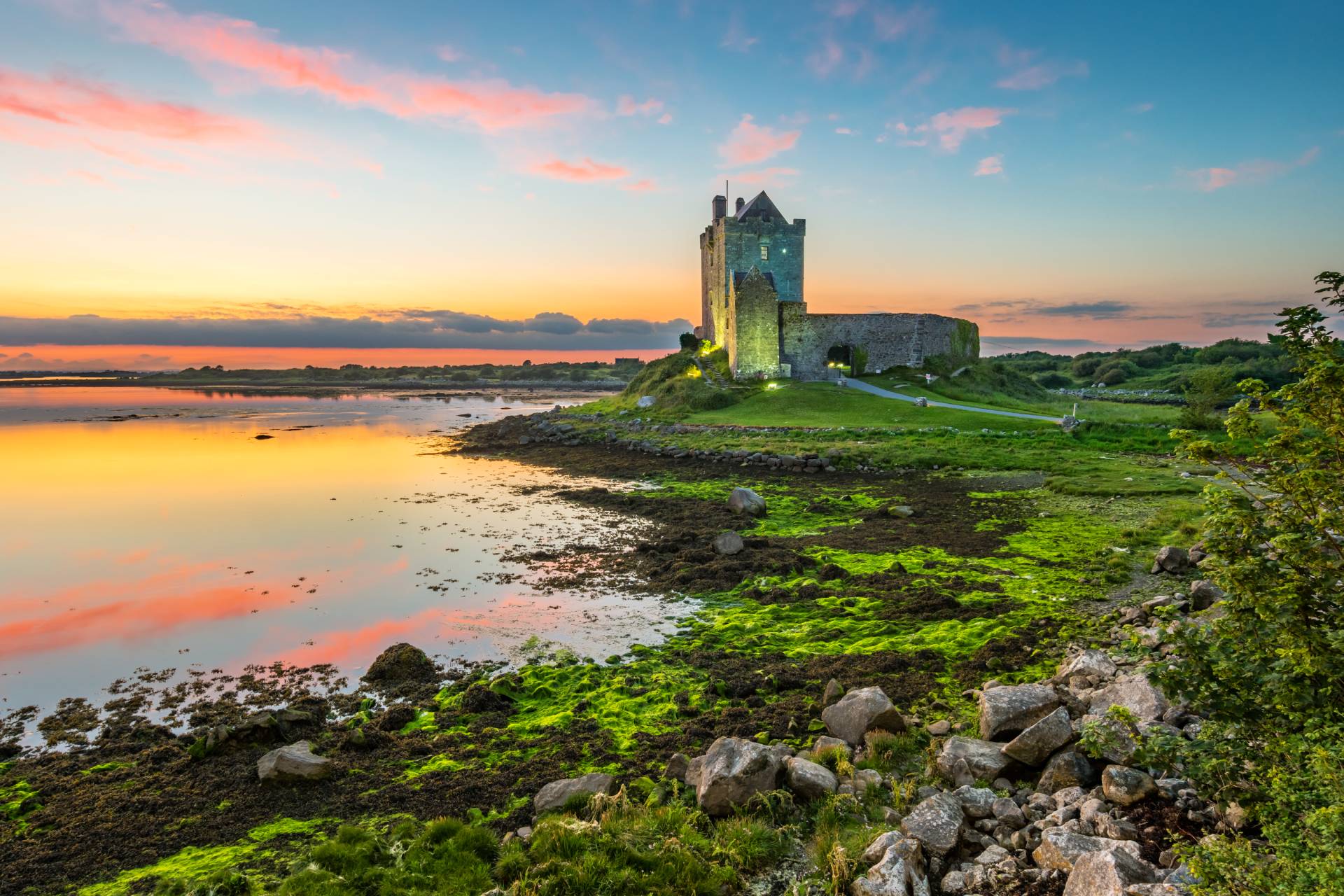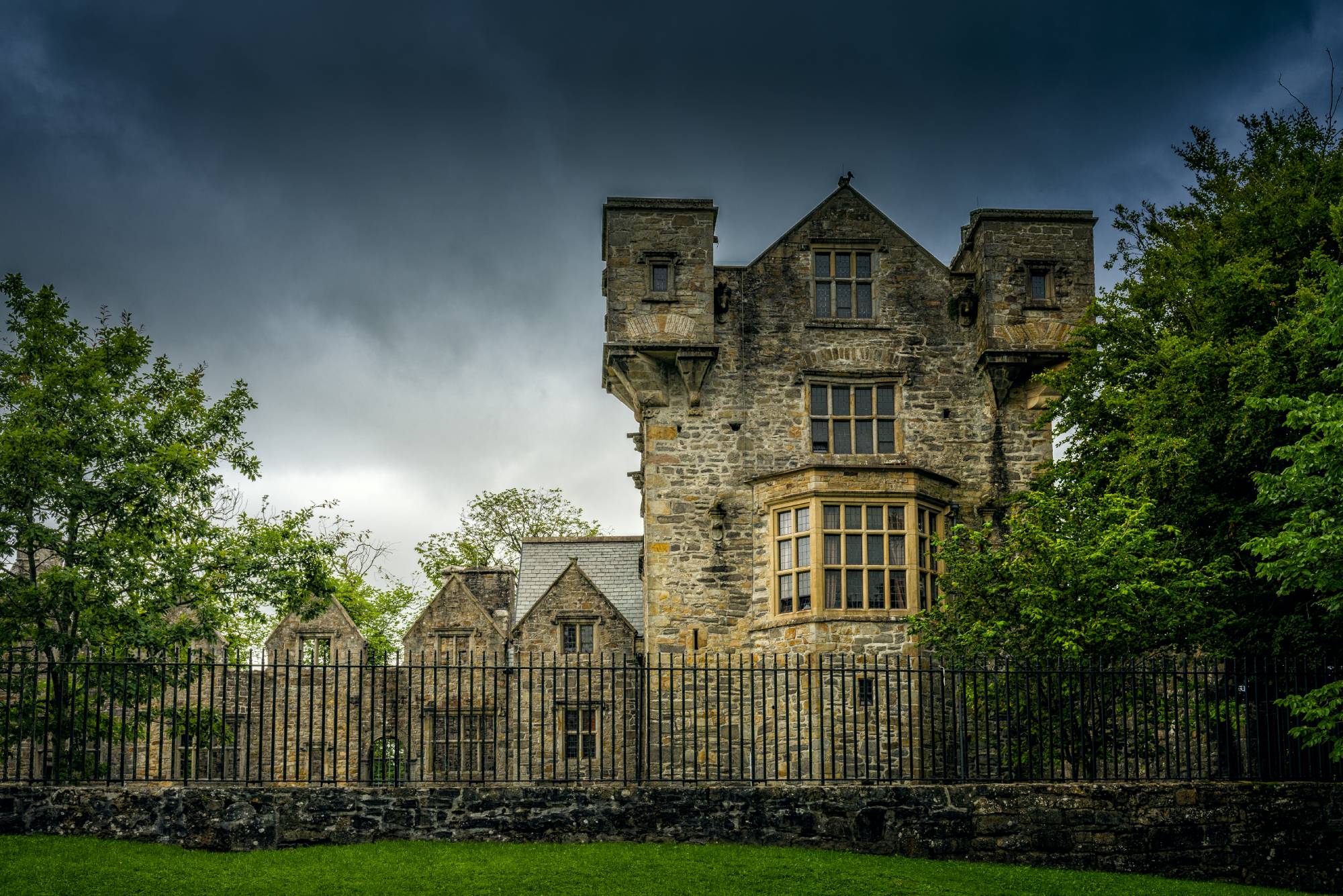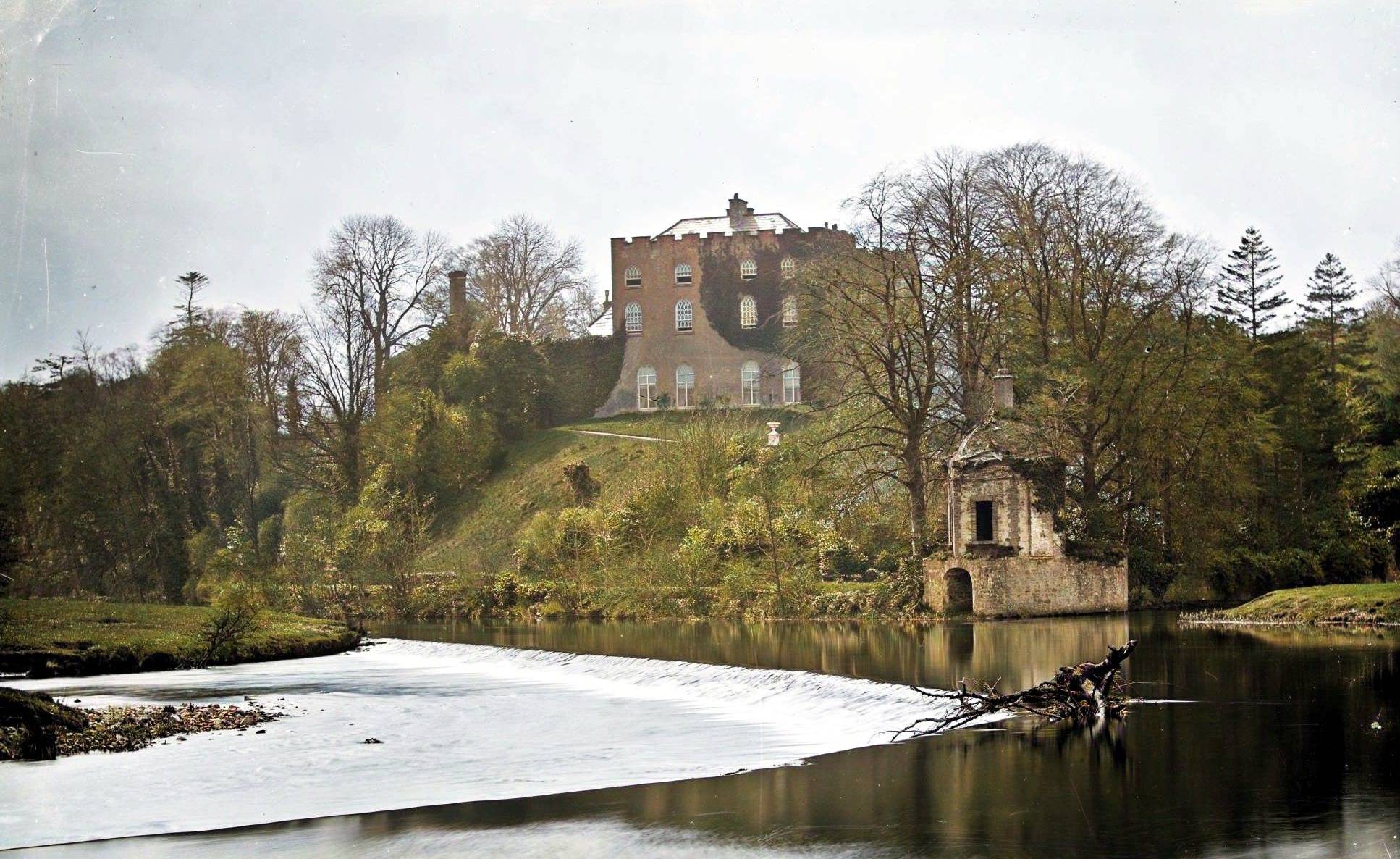Castle, Baltrasna, Co. Westmeath
Nestled in the pastoral landscape of County Westmeath, the ruins of Baltrasna Castle offer a fascinating glimpse into centuries of architectural evolution.
Castle, Baltrasna, Co. Westmeath
First recorded on the 1837 Ordnance Survey Fair Plan map as a ‘Castle in Ruin’, this rectangular tower house, measuring approximately 8 metres northwest to southeast and 6 metres northeast to southwest, tells a complex story of adaptation and survival. The map also intriguingly notes a small ‘Privy in ruin’ nearby, hinting at the domestic arrangements of its medieval inhabitants.
What makes Baltrasna particularly interesting is how extensively it was modified over the centuries, transforming from a defensive tower house into part of a working farm complex. During the 18th or 19th century, a plain two-storey farmhouse was built directly against the tower’s southeast gable, and the original structure underwent dramatic remodelling to serve this new purpose. The reconstruction work, largely carried out in brick, has obscured many of the tower’s original features; window and door openings have been rebuilt, and the top of the tower appears to have been removed entirely. A large brick arch in the north wall suggests the tower may have been repurposed as an agricultural outbuilding for the later dwelling.
Despite these alterations, traces of the medieval structure persist. The south wall remains the best preserved section, though it no longer reaches its original height and shows evidence of blocked features patched with brick. Inside, stone corbels still protrude from the walls at first and second floor levels; whilst their pattern is no longer clear, they once supported the timber floors of the original tower house. Today, structural cracks run through the walls and vegetation creeps across the stonework, yet Baltrasna Castle continues to stand as a testament to the pragmatic reuse of Ireland’s medieval heritage, where defensive towers became farmhouses and history merged with everyday rural life.





