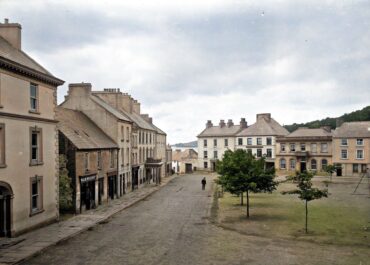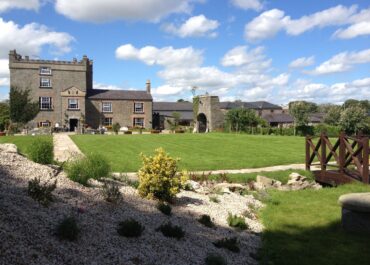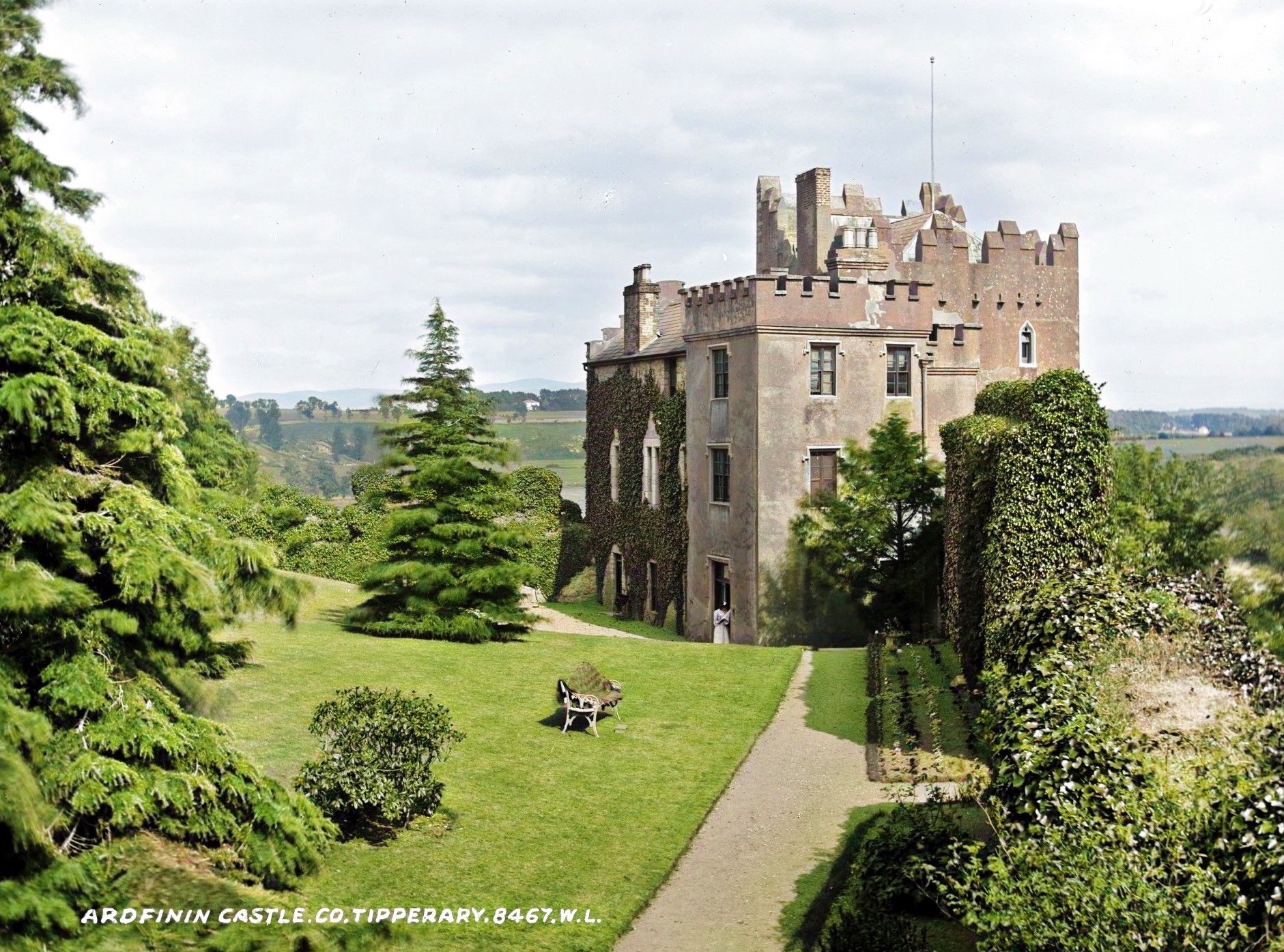Castle, Bremore, Co. Dublin
Located north of Balbriggan town in County Dublin, Bremore Castle stands as a remarkable example of 16th-century fortified architecture and the enduring legacy of the Barnewall family, who held this manorial seat from the 14th century.
Castle, Bremore, Co. Dublin
The castle’s construction likely began around 1546, evidenced by a bridal mantlepiece tree commemorating James Barnewall’s marriage to Margaret Lawrence that year. Though the Confederate Wars of 1641 left it severely damaged, earning it the designation of a ‘burnt castle’ in the Civil Survey of 1654-6, the structure was subsequently renovated and continues to evolve today under the careful stewardship of Fingal County Council’s Parks Department.
The castle comprises an L-shaped range of buildings, with the main east-west block measuring 22 metres in length and featuring coursed masonry construction with dressed limestone quoins. The ground floor retains its original barrel vault, complete with traces of wicker-centring, whilst various defensive and domestic features tell the story of its dual purpose as both home and fortress. Gun loops pierce the walls, slit openings and round-headed limestone windows provide light, and practical elements like a bread kiln in the southern chamber reveal daily life within these walls. An 18th-century drawing by Austin Cooper shows the castle once rose to four storeys, with a watch tower at the northern end containing small vaulted chambers and a spiral staircase that extended even higher, alongside a projecting garderobe tower on the eastern elevation.
Archaeological investigations have revealed further layers of history beneath and around the castle. Monitoring work in 1995 uncovered stone-built channels linked to the garderobe and drainage systems, whilst a 2011-12 resistivity survey identified numerous anomalies within the walled garden, including what may be remnants of a medieval walled enclosure, internal pathways, and possibly a well or water feature. Today’s reimagined structure stands five storeys tall, with only part of the ground floor remaining from the original construction; modern conservation efforts have added decorative features, embellishments and turrets that both preserve and reinterpret this significant piece of Irish heritage for future generations.




