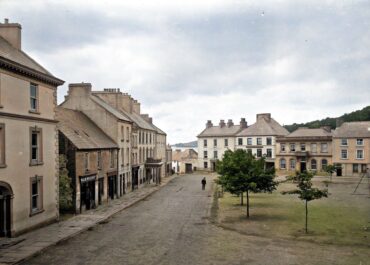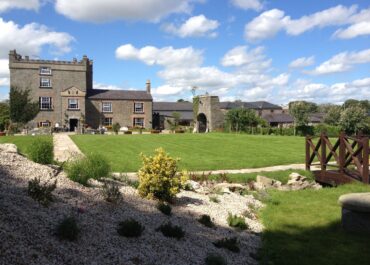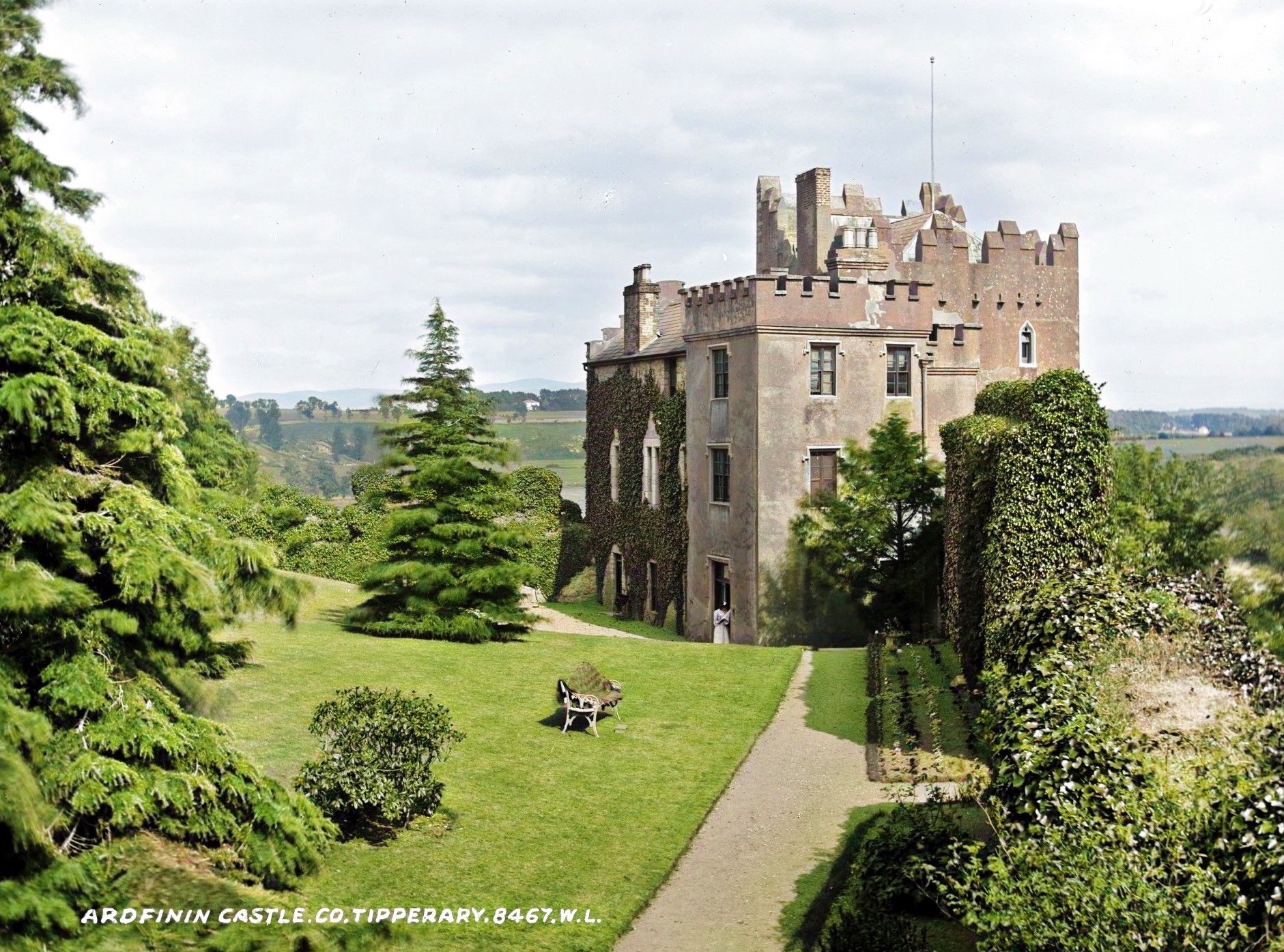Castle, Carrick, Co. Westmeath
Standing atop a rocky outcrop in County Westmeath, Carrick Castle commands sweeping views across the countryside from southwest to northeast.
Castle, Carrick, Co. Westmeath
This rectangular tower house, likely built in the 15th century, rises two storeys high with its long axis running northwest to southeast. The castle’s walls, constructed from coursed rubble with rounded quoins, measure 1.4 metres thick and enclose a compact interior space of approximately 5.86 by 4.65 metres. Originally protected by a bawn (a fortified enclosure wall), traces of which remain as low scarps around the castle, the structure exemplifies the defensive architecture typical of late medieval Ireland.
The castle’s original entrance on the northeast wall led into a lobby protected by a murder hole above; a classic defensive feature allowing defenders to attack intruders from overhead. From this lobby, visitors would have accessed the ground floor through a doorway secured by a sliding bar, evidence of which remains visible in the stonework. A narrow mural staircase, just 88 centimetres wide with a cross-slab ceiling, winds upward through the southeast wall, connecting the ground floor to a barrel-vaulted loft and the first floor hall above. The ground floor originally featured narrow slit windows for defence, whilst the southeast wall contains an intriguing flat-arched recess housing two medieval wall cupboards; practical storage solutions carved directly into the castle’s fabric.
Despite not appearing on the 1654-57 Down Survey maps, architectural evidence strongly suggests the castle dates to the 15th century rather than later periods. The presence of the barrel vault, murder hole, and hammer-dressed window sills all point to this earlier date. The castle underwent significant modifications in the 18th century when it was converted into a more comfortable residence; a single-storey thatched house was built against the northeast face, windows were enlarged and transformed into fashionable Gothic-style openings with red brick surrounds, and a fireplace and chimney stack were added to the first floor. These alterations, documented in George Victor Du Noyer’s detailed 1864 sketches, represent the castle’s evolution from a defensive stronghold to a domestic dwelling, marking it as possibly one of the last castellated houses to be inhabited in Ireland.




